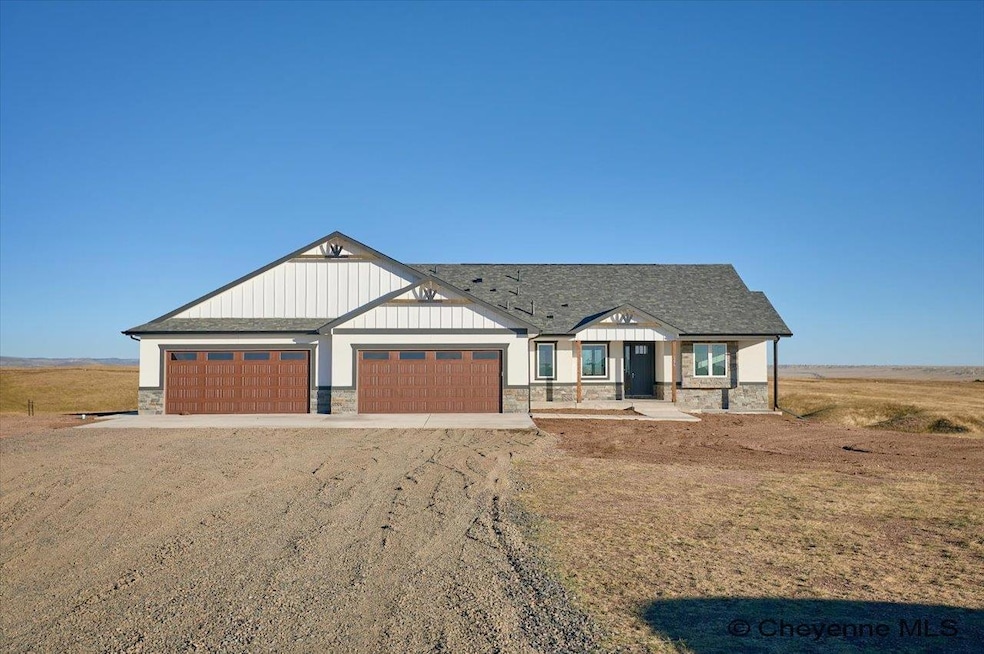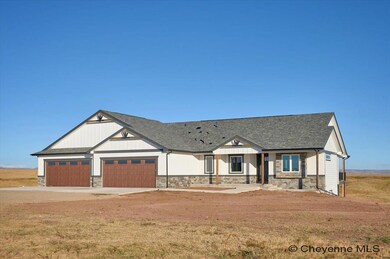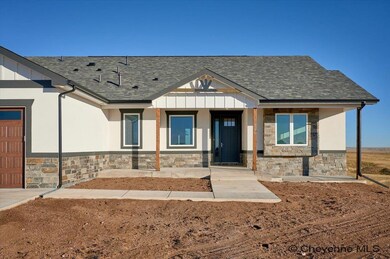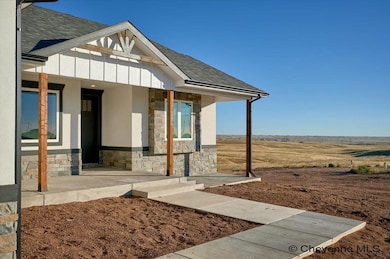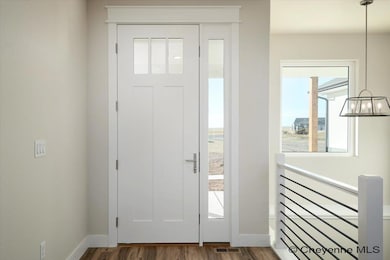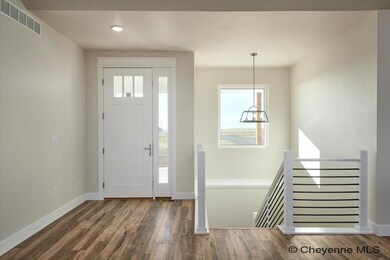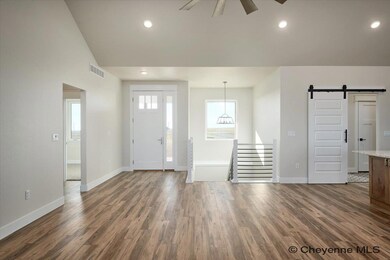Tract 250 Bentley Rd Cheyenne, WY 82009
Estimated payment $4,920/month
Highlights
- New Construction
- Multiple Fireplaces
- Ranch Style House
- 19.88 Acre Lot
- Vaulted Ceiling
- Wood Flooring
About This Home
Customized build by Frontier Construction! Our Wind River floorplan offers incredible use of space, a one of a kind primary bathroom and has one of the largest attached garages you'll see from any builder in Cheyenne. Every Frontier Construction build comes standard with impact-resistant roofing, attic insulated to R60+, casement windows, tankless water heater with recirculation, and many other high-end finishes. Quality is never an upgrade with Frontier Construction! Photos are of previous builds - finishes and some details will vary. Please call listing agent for more information or to get started with your very own custom Frontier Construction home!
Home Details
Home Type
- Single Family
Est. Annual Taxes
- $1,534
Year Built
- Built in 2025 | New Construction
Lot Details
- 19.88 Acre Lot
- Native Plants
Home Design
- Home is estimated to be completed on 12/17/25
- Ranch Style House
- Concrete Foundation
- Composition Roof
- Wood Siding
- Stone Exterior Construction
Interior Spaces
- Vaulted Ceiling
- Ceiling Fan
- Multiple Fireplaces
- Electric Fireplace
- Gas Fireplace
- Walk-Out Basement
- Granite Countertops
- Laundry on main level
Flooring
- Wood
- Tile
Bedrooms and Bathrooms
- 5 Bedrooms
- Walk-In Closet
Parking
- 4 Car Attached Garage
- Garage Door Opener
Outdoor Features
- Covered Deck
- Patio
Utilities
- 95% Forced Air Zoned Heating and Cooling System
- Heating System Uses Propane
- Programmable Thermostat
- Propane
- Private Company Owned Well
- Tankless Water Heater
- Septic System
Community Details
- Property has a Home Owners Association
- Association fees include road maintenance
- Whispering Hills Subdivision
Map
Home Values in the Area
Average Home Value in this Area
Property History
| Date | Event | Price | List to Sale | Price per Sq Ft |
|---|---|---|---|---|
| 03/05/2025 03/05/25 | Pending | -- | -- | -- |
| 03/05/2025 03/05/25 | For Sale | $907,280 | -- | $223 / Sq Ft |
Source: Cheyenne Board of REALTORS®
MLS Number: 96312
- Tract 4 Rainbow Ridge
- tbt Road 110a
- 4563 Willow Brook Ln
- Tr 34 Blue Ridge Mountain Rd
- 634 Jenny Lynn Rd
- 0 Road 135 Unit 98864
- TBD Road 227
- Tract 29 Wineglass Rd
- Tract 14 Wineglass Rd
- Tract 16 Wineglass Rd
- Tract 26 Seven Xl Ct
- Tract 15 Wineglass Rd
- Tract 13 Wineglass Rd
- 0 Road 215 Unit 96488
- Lot 4 Snowy Mountain Ct
- Tract 5 Jk Trail
- Tract 38 Wineglass Rd
- Tract 2 Road 215
- Tract 1 Klipstein Rd
- Tract 3 Klipstein Rd
