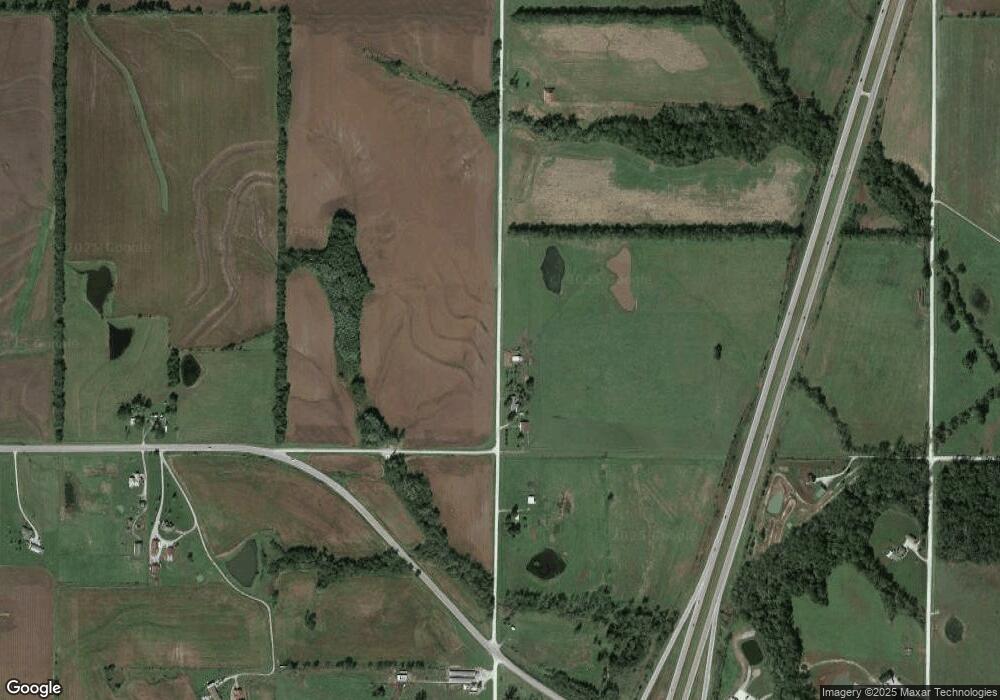Tract 2A NE Stonum Rd Lathrop, MO 64465
4
Beds
4
Baths
4,471
Sq Ft
229,126
Sq Ft
About This Home
This home is located at Tract 2A NE Stonum Rd, Lathrop, MO 64465. Tract 2A NE Stonum Rd is a home located in Clinton County with nearby schools including Lathrop Elementary School, Lathrop Middle School, and Lathrop High School.
Create a Home Valuation Report for This Property
The Home Valuation Report is an in-depth analysis detailing your home's value as well as a comparison with similar homes in the area
Home Values in the Area
Average Home Value in this Area
Map
Nearby Homes
- 25 NE Stonum Rd
- Tbd Ne Stonum Rd
- 0 NE Stonum Rd
- 8549 Missouri 116
- 000 Missouri 116
- 00 Missouri 116
- 001 Missouri 116
- 1143 NE Highway 69 N A
- 101 Lisa Ave
- 201 NE Shinn Ln
- 301 Walnut St
- 700 Kay Dr
- 1485 State Route A
- 304 Pine St
- 1001 Clinton St
- 5199 SE Fox Run Rd
- Lot 4 NE 280th St
- Lot 6 NE 280th St
- Lot 5 NE 280th St
- Lot 3 NE 280th St
- 25 NE Stonum Tract 2a Rd
- 116 NE Stonum Rd
- Tract 2B NE Stonum Rd
- 7901 NE 256th St
- 7101 SW Highway 116
- 7101 E Highway 116
- 7101 E Highway 116
- TBD NE Stonum Rd
- Tract 2 NE Stonum Rd
- Tract 1 NE Stonum Rd
- 7077 E Highway 116
- 490 NE Brown Rd
- 7710 SE 248th St
- 220 NE Brown Rd
- 2600 NE Brown Rd
- 0 NE Brown Rd Unit 1645391
- LOT 3 NE Brown Rd
- LOT 4 NE Brown Rd
- Lot 4 Brown Rd
- Lot 3 Brown Rd
Your Personal Tour Guide
Ask me questions while you tour the home.
