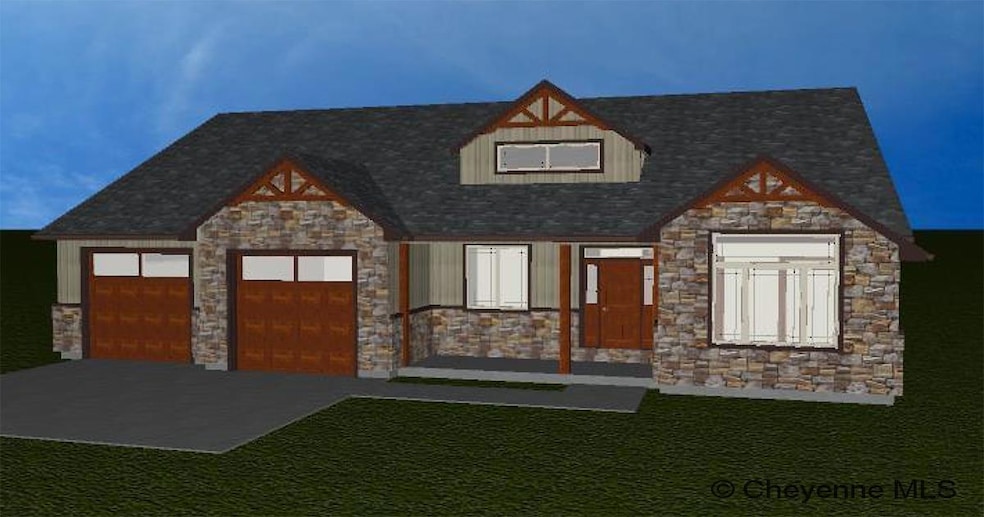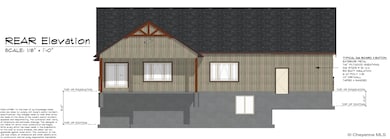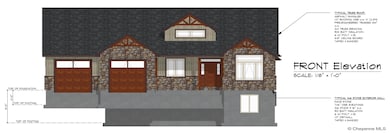
Tract 3 Summit View Ct Centennial, WY 82055
Estimated payment $5,042/month
Highlights
- New Construction
- RV Access or Parking
- Vaulted Ceiling
- Fishing
- Near a National Forest
- Ranch Style House
About This Home
Wonderful Dan Gregg Homes proposed new construction in Centennial, WY. Centennial is a quaint village located at the foot of the Snowy Range Mountains with abundant recreational activities including fishing, hiking, hunting, and many winter and summer options like 4-wheeling and snowmobiling. Gregg Construction's newest plan, The Gannett, offers 3 BR, 2BA, and a 3-car tandem garage so you have room for storing your toys. This custom home will offer top quality finishes inside and out, including custom cabinetry, granite counters, gas fireplace, vaulted, ceilings, and so much more. Make this your second home getaway or your year-round residence. Call for more information.
Home Details
Home Type
- Single Family
Est. Annual Taxes
- $1,235
Year Built
- Built in 2025 | New Construction
Lot Details
- 2.45 Acre Lot
- Cul-De-Sac
- Corner Lot
- Few Trees
Home Design
- Home is estimated to be completed on 1/31/26
- Ranch Style House
- Composition Roof
- Metal Siding
- Stone Exterior Construction
Interior Spaces
- Vaulted Ceiling
- Gas Fireplace
- Thermal Windows
- ENERGY STAR Qualified Windows with Low Emissivity
- Formal Dining Room
- Laundry on main level
- Basement
Kitchen
- ENERGY STAR Qualified Appliances
- Granite Countertops
Flooring
- Tile
- Luxury Vinyl Tile
Bedrooms and Bathrooms
- 3 Bedrooms
- Walk-In Closet
- 2 Full Bathrooms
Home Security
- Smart Thermostat
- Storm Doors
Parking
- 3 Car Attached Garage
- Tandem Parking
- Garage Door Opener
- RV Access or Parking
Outdoor Features
- Covered patio or porch
Utilities
- 95% Forced Air Zoned Heating and Cooling System
- Heating System Uses Propane
- Programmable Thermostat
- Propane
- Tankless Water Heater
- Septic System
Community Details
Overview
- Property has a Home Owners Association
- Association fees include management, road maintenance, water
- Summit View Estates Subdivision
- Near a National Forest
Recreation
- Fishing
- Hunting
- Hiking Trails
Map
Home Values in the Area
Average Home Value in this Area
Property History
| Date | Event | Price | Change | Sq Ft Price |
|---|---|---|---|---|
| 08/09/2024 08/09/24 | For Sale | $890,000 | -- | $258 / Sq Ft |
Similar Homes in Centennial, WY
Source: Cheyenne Board of REALTORS®
MLS Number: 94389
- Lot 6 Summit View Ct
- Lot 7 Summit View Ct
- 10 Lookout Rd
- 2757 Wyoming 130
- 42 Ridge Rd
- 156 N Fork Rd
- 100 N Fork Rd
- 2700 Hwy 130
- 30 6 Bar Rd E
- 302 Dinwiddie Rd
- Finance Miningclaim Ownership
- 330 Wild Horse Ranch Rd
- TR 186 Wild Horse Ranch Rd
- Lot 122 Wild Horse Ranch Rd
- TR 366 Wild Horse Ranch Rd
- TR 367 Wild Horse Ranch Rd
- 0 Wild Horse Ranch Rd Unit 294 22593839
- 329 Wild Horse Ranch Rd
- 0 Wild Horse Ranch Rd Unit Lot 294 11419505
- 347 Wild Horse Ranch Rd



