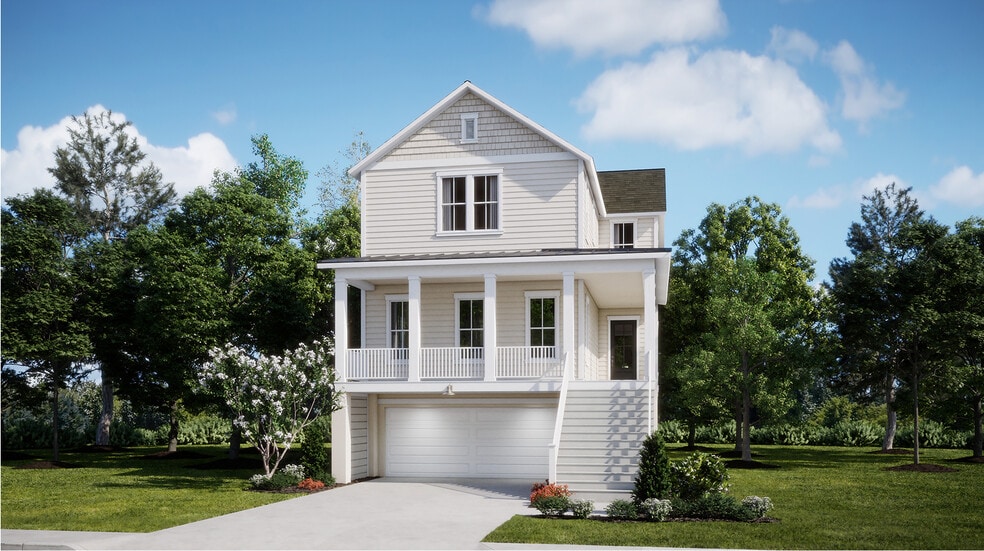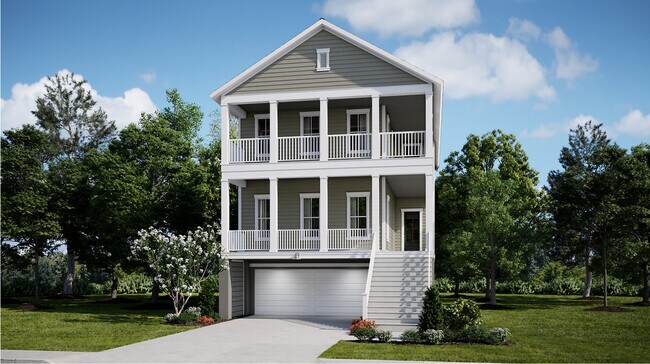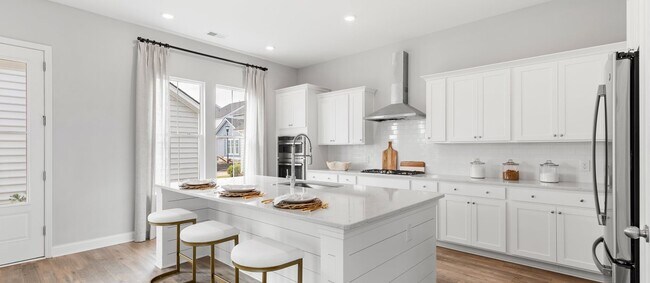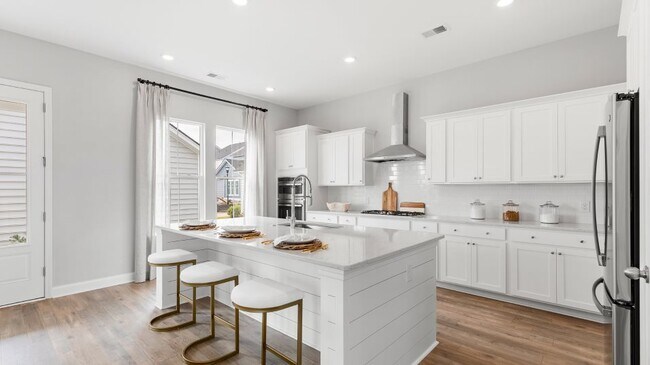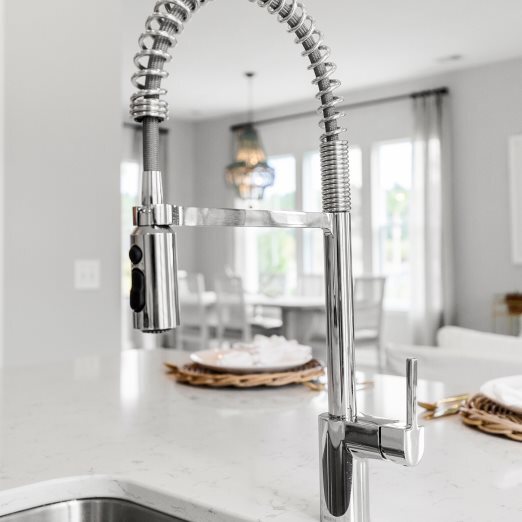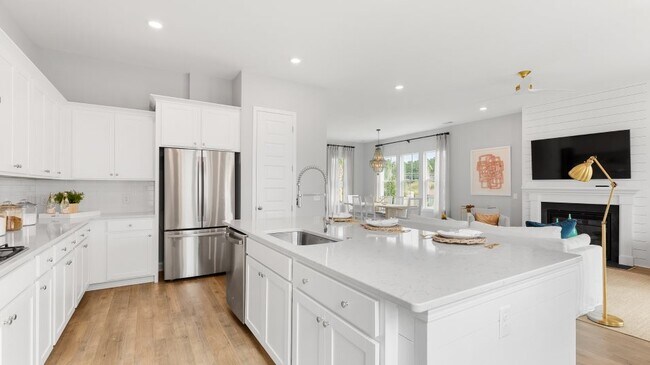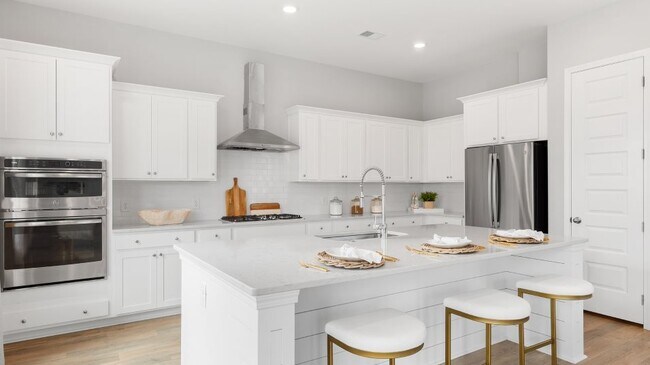
Verified badge confirms data from builder
Summerville, SC 29485
Estimated payment starting at $3,729/month
Total Views
5,469
4
Beds
4.5
Baths
2,905
Sq Ft
$198
Price per Sq Ft
Highlights
- New Construction
- Fishing
- Community Lake
- Ashley Ridge High School Rated A-
- Primary Bedroom Suite
- Main Floor Primary Bedroom
About This Floor Plan
This spacious two-story home features an open layout among the dining room, kitchen and family room with access to the covered porch. In addition to the first floor is the private owner’s suite, comprised of a spacious bedroom, attached bathroom and split walk-in closet. Upstairs is a sprawling loft surrounded by three bedrooms, two of which include a private bathroom for enhanced livability.
Sales Office
Hours
| Monday - Saturday |
10:00 AM - 6:00 PM
|
| Sunday |
12:00 PM - 6:00 PM
|
Office Address
134 Tuscan Sun St
Summerville, SC 29485
Home Details
Home Type
- Single Family
HOA Fees
- $133 Monthly HOA Fees
Parking
- 2 Car Attached Garage
- Front Facing Garage
Taxes
- 0.71% Estimated Total Tax Rate
Home Design
- New Construction
Interior Spaces
- 3-Story Property
- Open Floorplan
- Dining Area
- Loft
- Basement
Kitchen
- Eat-In Kitchen
- Breakfast Bar
- Walk-In Pantry
- Kitchen Island
Bedrooms and Bathrooms
- 4 Bedrooms
- Primary Bedroom on Main
- Primary Bedroom Suite
- Walk-In Closet
- Powder Room
- Primary bathroom on main floor
- Double Vanity
- Private Water Closet
- Bathtub with Shower
- Walk-in Shower
Laundry
- Laundry Room
- Laundry on upper level
- Washer and Dryer Hookup
Outdoor Features
- Covered Patio or Porch
Utilities
- Air Conditioning
- Heating Available
Community Details
Overview
- Community Lake
- Pond in Community
Amenities
- Community Garden
- Picnic Area
Recreation
- Bocce Ball Court
- Community Playground
- Lap or Exercise Community Pool
- Fishing
- Fishing Allowed
- Park
- Dog Park
- Trails
Map
Move In Ready Homes with this Plan
Other Plans in Heron's Walk at Summers Corner - Row - Elevated Collection
About the Builder
Since 1954, Lennar has built over one million new homes for families across America. They build in some of the nation’s most popular cities, and their communities cater to all lifestyles and family dynamics, whether you are a first-time or move-up buyer, multigenerational family, or Active Adult.
Nearby Homes
- Heron's Walk at Summers Corner - Row Collection
- Heron's Walk at Summers Corner - Row - Elevated Collection
- 122 Dry Dock St
- 120 Dry Dock St
- 183 Threaded Fern St
- 185 Threaded Fern St
- 218 Threaded Fern St
- 208 Threaded Fern St
- 197 Threaded Fern St
- Heron's Walk at Summers Corner - Carolina Collection
- Heron's Walk at Summers Corner - Arbor Collection
- Heron's Walk at Summers Corner - Coastal Collection
- 122 Sea Oat St
- 120 Sea Oat St
- 0 Delemar Hwy Unit 25025432
- 126 Sea Oat St
- 124 Sea Oat St
- Sweetgrass at Summers Corner - Coastal Collection
- Sweetgrass at Summers Corner - Arbor Collection
- Sweetgrass at Summers Corner - Carolina Collection
