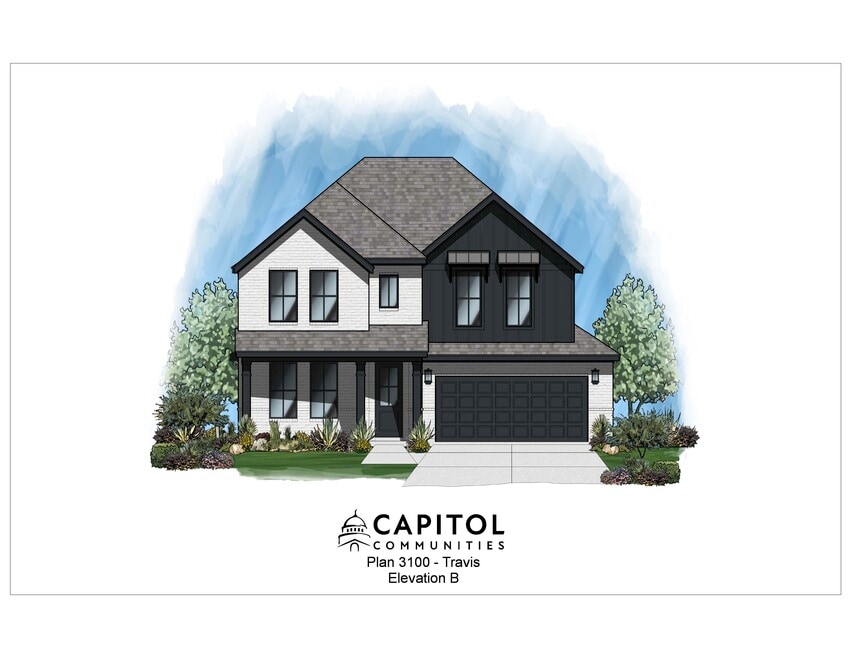
Estimated payment starting at $3,874/month
Total Views
219
5 - 6
Beds
5
Baths
3,189
Sq Ft
$191
Price per Sq Ft
Highlights
- New Construction
- Fishing
- Clubhouse
- Cele Middle School Rated A-
- Primary Bedroom Suite
- Main Floor Primary Bedroom
About This Floor Plan
This home is located at Travis Plan, Pflugerville, TX 78660 and is currently priced at $609,990, approximately $191 per square foot. Travis Plan is a home located in Travis County with nearby schools including Mott El, Cele Middle School, and Weiss High School.
Sales Office
Hours
| Monday |
10:00 AM - 6:00 PM
|
| Tuesday |
10:00 AM - 6:00 PM
|
| Wednesday |
10:00 AM - 6:00 PM
|
| Thursday |
10:00 AM - 6:00 PM
|
| Friday |
10:00 AM - 6:00 PM
|
| Saturday |
10:00 AM - 6:00 PM
|
| Sunday |
12:00 PM - 6:00 PM
|
Sales Team
Diane Hartman
Office Address
19504 Helens Catch Dr
Pflugerville, TX 78660
Home Details
Home Type
- Single Family
HOA Fees
- Property has a Home Owners Association
Parking
- 2 Car Attached Garage
- Front Facing Garage
Home Design
- New Construction
Interior Spaces
- 2-Story Property
- Mud Room
- Formal Entry
- Family Room
- Combination Kitchen and Dining Room
- Home Office
- Bonus Room
- Game Room
- Flex Room
Kitchen
- Breakfast Room
- Eat-In Kitchen
- Breakfast Bar
- Walk-In Pantry
- Kitchen Island
- Prep Sink
Bedrooms and Bathrooms
- 5 Bedrooms
- Primary Bedroom on Main
- Primary Bedroom Suite
- Walk-In Closet
- 5 Full Bathrooms
- Primary bathroom on main floor
- Double Vanity
- Private Water Closet
- Bathroom Fixtures
- Bathtub with Shower
- Walk-in Shower
Laundry
- Laundry Room
- Laundry on main level
Outdoor Features
- Covered Patio or Porch
Community Details
Overview
- Views Throughout Community
- Pond in Community
Amenities
- Clubhouse
- Community Center
Recreation
- Community Playground
- Lap or Exercise Community Pool
- Fishing
- Park
- Hiking Trails
- Trails
Map
Move In Ready Homes with this Plan
Other Plans in Blackhawk
About the Builder
Capitol Communities is a local, family-owned and operated home builder proudly serving Central Texas. With over 50 years of combined experience in senior operational roles at national homebuilding companies, they bring a deep understanding of quality, efficiency, and craftsmanship to every home they build. Their commitment is to create homes of enduring value—blending timeless design with modern innovation.
Driven by a spirit of innovation and a passion for community, they consistently make a positive impact in the neighborhoods they help shape.
Nearby Homes
- Blackhawk - The Grove
- Blackhawk
- 17341 Graces Path
- Blackhawk - The Grove
- 19513 Erna Dr
- 17413 Graces Path
- 19504 Judys View
- 17412 Melissa Isaac Ln
- 19508 Dr
- 19709 Lucky Outlaw Ln
- 19708 Ln
- Enclave at Cele - Presidential Series
- Enclave at Cele
- 19141 Ariel Elena Way
- 19133 Ariel Elena Way
- 19112 Ariel Elena Way
- 19104 Ariel Elena Way
- 19100 Ariel Elena Way
- 19108 Kleingrass Ln
- 19104 Kleingrass Ln
