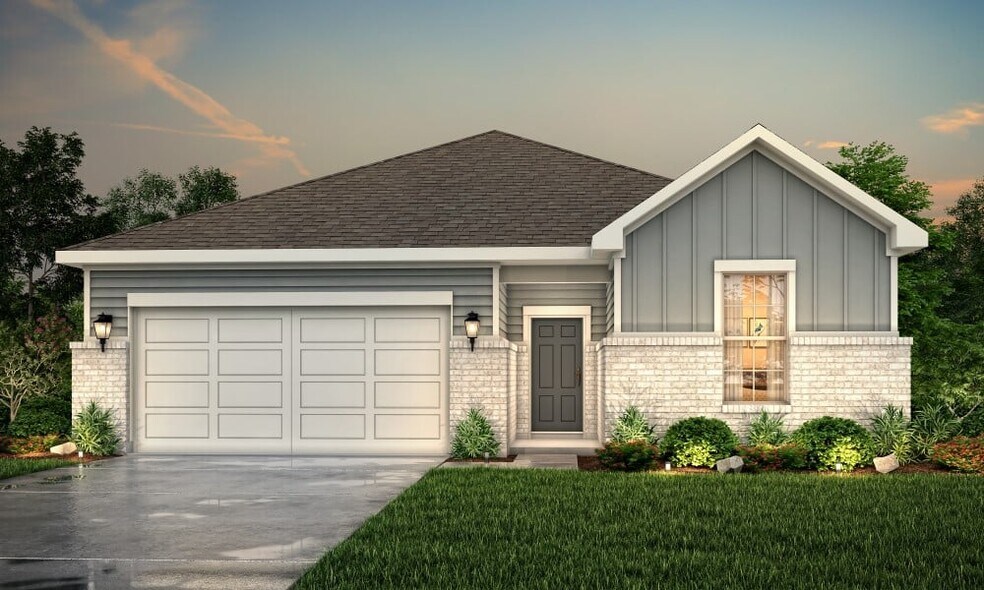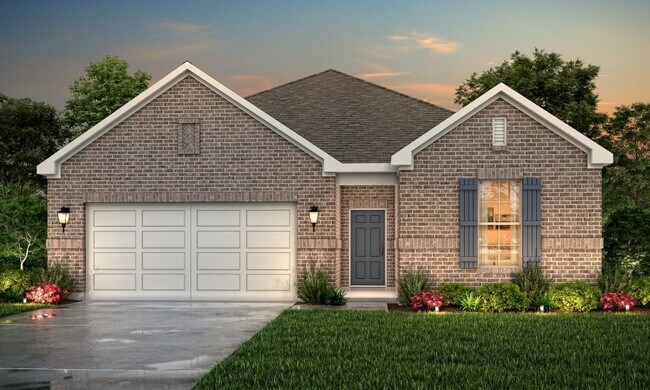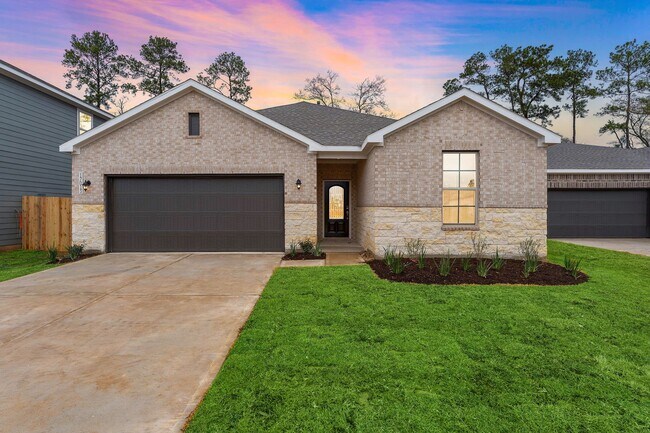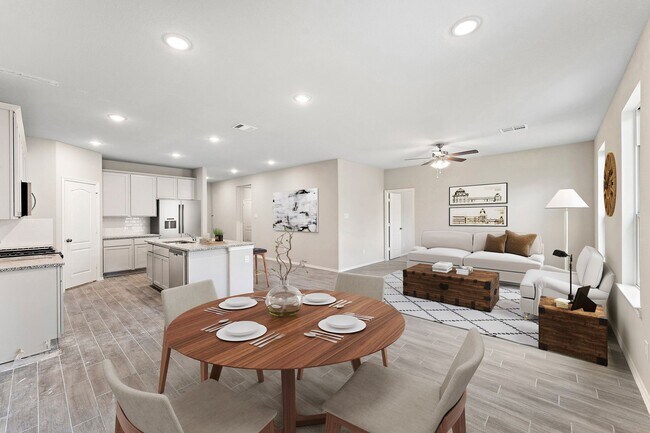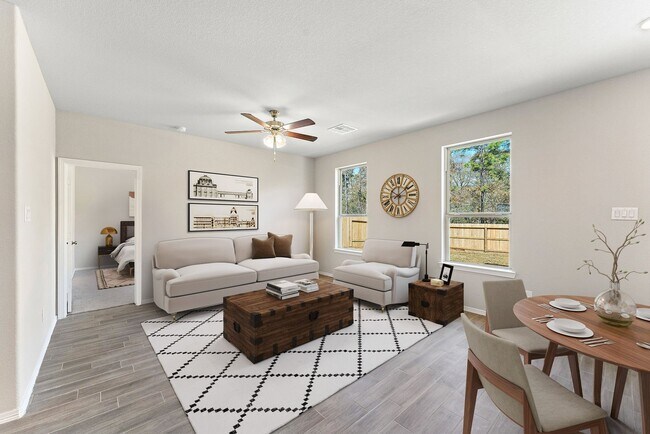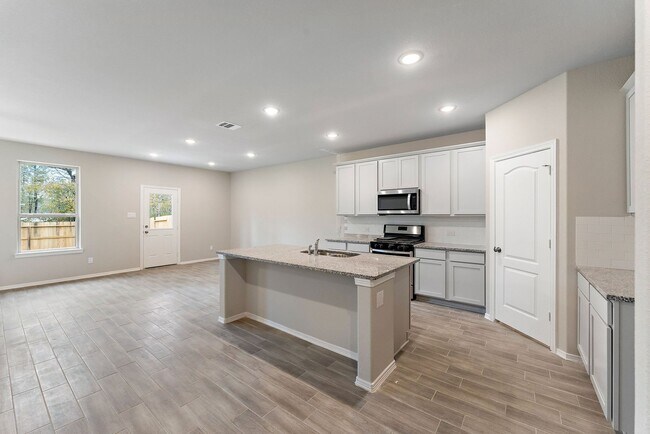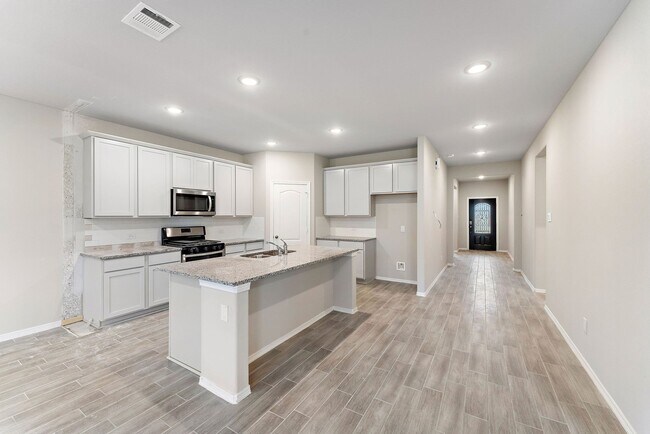Verified badge confirms data from builder
Grangerland, TX 77302
Estimated payment starting at $1,735/month
Total Views
542
3 - 4
Beds
2
Baths
1,869
Sq Ft
$147
Price per Sq Ft
Highlights
- New Construction
- Community Lake
- Mud Room
- Primary Bedroom Suite
- Great Room
- Lawn
About This Floor Plan
The Travis Plan by Century Communities is available in the Granger Pines - Lonestar Collection community in Grangerland, TX 77302, starting from $273,990. This design offers approximately 1,869 square feet and is available in Montgomery County, with nearby schools such as Moorhead Junior High School, Caney Creek High School, and Grangerland Intermediate School.
Builder Incentives
2026 Year of Yes - HOUS
Financing Offer
Hometown Heroes Houston
Sales Office
Hours
| Monday |
12:00 PM - 6:00 PM
|
| Tuesday - Saturday |
10:00 AM - 6:00 PM
|
| Sunday |
12:00 PM - 6:00 PM
|
Office Address
This address is an offsite sales center.
16768 Needlepoint Dr
Conroe, TX 77302
Home Details
Home Type
- Single Family
HOA Fees
- $54 Monthly HOA Fees
Parking
- 2 Car Attached Garage
- Front Facing Garage
Taxes
- Municipal Utility District Tax
Home Design
- New Construction
Interior Spaces
- 1,869 Sq Ft Home
- 1-Story Property
- Recessed Lighting
- Mud Room
- Great Room
- Open Floorplan
- Dining Area
- Home Office
Kitchen
- Eat-In Kitchen
- Breakfast Bar
- Walk-In Pantry
- Built-In Range
- Built-In Microwave
- Dishwasher
- Kitchen Island
- Disposal
Bedrooms and Bathrooms
- 3-4 Bedrooms
- Primary Bedroom Suite
- Walk-In Closet
- 2 Full Bathrooms
- Primary bathroom on main floor
- Private Water Closet
- Soaking Tub
- Bathtub with Shower
- Walk-in Shower
Laundry
- Laundry Room
- Laundry on main level
- Washer and Dryer Hookup
Utilities
- Central Heating and Cooling System
- High Speed Internet
- Cable TV Available
Additional Features
- Front Porch
- Lawn
Community Details
Overview
- Association fees include ground maintenance
- Community Lake
- Pond in Community
Recreation
- Community Playground
- Splash Pad
- Park
- Trails
Map
About the Builder
Century Communities is a publicly traded homebuilding company headquartered in Greenwood Village, Colorado. Founded in 2002 by Dale and Rob Francescon, the firm has grown into one of the top 10 U.S. homebuilders, operating under two brands: Century Communities and Century Complete. The company specializes in residential construction, including single-family homes, townhomes, and condos, and is recognized as an industry leader in online homebuying. Century Communities also provides mortgage, title, and insurance services through subsidiaries such as Inspire Home Loans and Parkway Title. Listed on the New York Stock Exchange under the ticker symbol CCS, the company reported annual revenue exceeding $4 billion in 2024. Century Communities builds homes in over 45 markets across 18 states and emphasizes affordability, smart home technology, and streamlined purchasing processes.
Frequently Asked Questions
How many homes are planned at Granger Pines - Lonestar Collection
What are the HOA fees at Granger Pines - Lonestar Collection?
Are there any type of special taxes or special assessments to consider at Granger Pines - Lonestar Collection?
Nearby Homes
- Granger Pines - Liberty Collection
- Granger Pines - Lonestar Collection
- Granger Pines
- 0000 Quinette Rd
- Granger Pines
- 14278 Granger Pointe Ln
- 0 N Fm 3083 Unit 94199882
- 14162 Granger Pointe Ln
- 14848 Old Houston Rd
- 14158 Granger Pointe Ln
- 14154 Granger Pointe Ln
- 14150 Granger Pointe Ln
- 14313 Grey Pointe Ct
- 14143 Granger Pointe Ln
- 14316 Grey Pointe Ct
- 14312 Grey Pointe Ct
- 14304 Grey Pointe Ct
- 15455 Sharon Ln
- Grangerland Meadows
- 16250 Parish Pointe Ct
Your Personal Tour Guide
Ask me questions while you tour the home.

