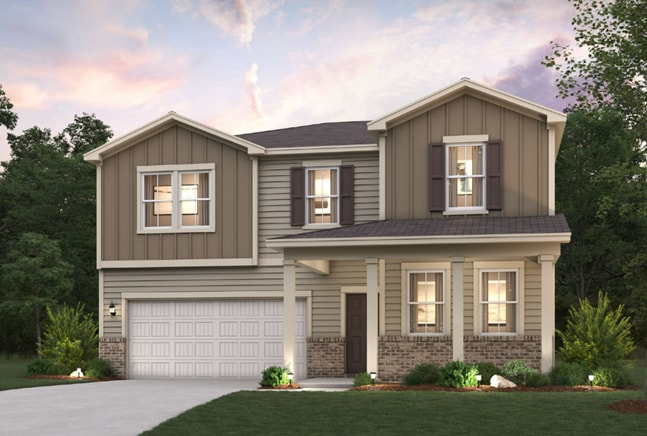
Estimated payment starting at $2,694/month
Highlights
- New Construction
- Primary Bedroom Suite
- Main Floor Bedroom
- C. A. Roberts Elementary School Rated A-
- Community Lake
- Loft
About This Floor Plan
Step into the inviting charm of The Travis, a beautiful two-story home designed with modern living in mind. The open floorplan creates a seamless flow from the spacious kitchen, complete with a walk-in pantry, to the bright dining area and cozy great room—perfect for gathering with family and friends. For added comfort and convenience, the main level offers a welcoming foyer, a versatile study (or optional bedroom), and a stylish powder room. Upstairs, you'll find a cozy loft area, along with secondary bedrooms, a thoughtfully placed laundry room, and a luxurious primary suite. The suite features a private bath and a generous walk-in closet, offering the perfect retreat at the end of each day. Come experience a home where comfort and style come together effortlessly!
Builder Incentives
2026 Year of Yes - Century Communities
Hometown Heroes Atlanta
Sales Office
All tours are by appointment only. Please contact sales office to schedule.
Home Details
Home Type
- Single Family
Lot Details
- Fenced Yard
- Lawn
Parking
- 2 Car Attached Garage
- Front Facing Garage
Home Design
- New Construction
- Patio Home
Interior Spaces
- 2,774 Sq Ft Home
- 2-Story Property
- Fireplace
- Formal Entry
- Great Room
- Dining Room
- Home Office
- Loft
- Bonus Room
Kitchen
- Eat-In Kitchen
- Walk-In Pantry
- Built-In Microwave
- Dishwasher
- ENERGY STAR Qualified Appliances
- Kitchen Island
- Disposal
Bedrooms and Bathrooms
- 4 Bedrooms
- Main Floor Bedroom
- Primary Bedroom Suite
- Walk-In Closet
- Powder Room
- Double Vanity
- Private Water Closet
- Bathtub with Shower
- Walk-in Shower
Laundry
- Laundry Room
- Laundry on upper level
- Washer and Dryer
Outdoor Features
- Patio
- Front Porch
Builder Options and Upgrades
- Optional Finished Basement
Utilities
- Central Heating and Cooling System
- Cable TV Available
Community Details
Overview
- No Home Owners Association
- Community Lake
Amenities
- Community Fire Pit
- Community Barbecue Grill
Recreation
- Event Lawn
Map
Other Plans in Hawthorne Reserve
About the Builder
- Hawthorne Reserve
- 37 Jeffrey Ln
- Riverwood - Hamptons
- Mount Tabor Pointe
- Mt. Tabor Ridge
- 0 Charles Hardy Pkwy Unit 7585828
- 2957 Charles Hardy Pkwy
- 1428 Bobo Rd
- Riverwood
- 2385 MacLand Rd
- 110 Doris Path
- 150 Doris Path
- 0 Ragsdale Rd Unit 7521211
- 50 MacLand Township Dr
- 3089 MacLand Rd
- Easton Park - Designer Collection
- 0 Elsberry Mountain Rd Unit 10546349
- 0 Elsberry Mountain Rd Unit 7600367
- 0 Elsberry Mountain Rd Unit 7600294
- 0 Elsberry Mountain Rd Unit 10546356





