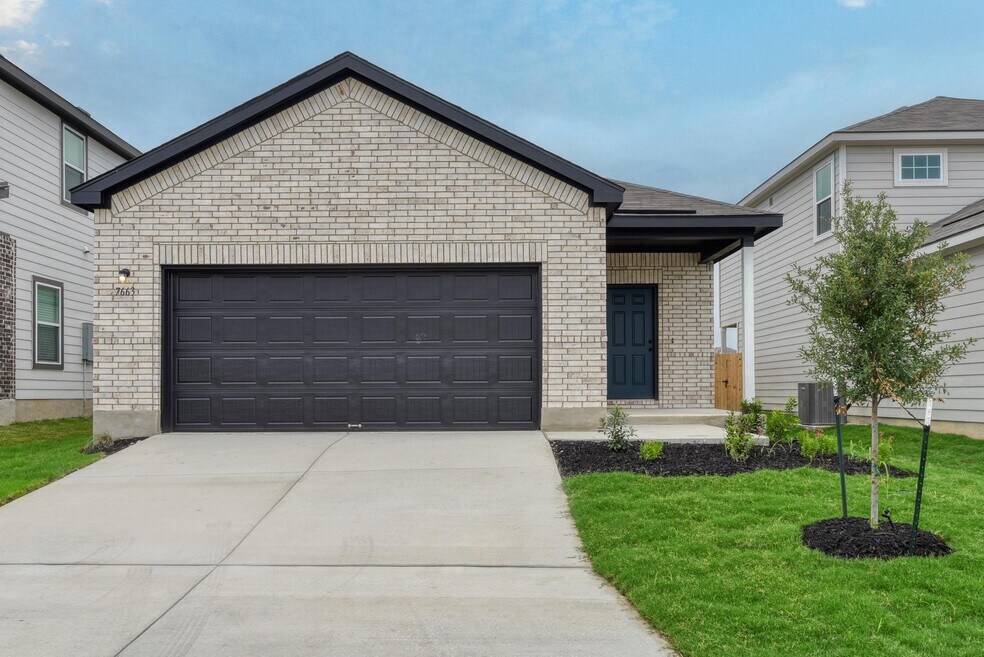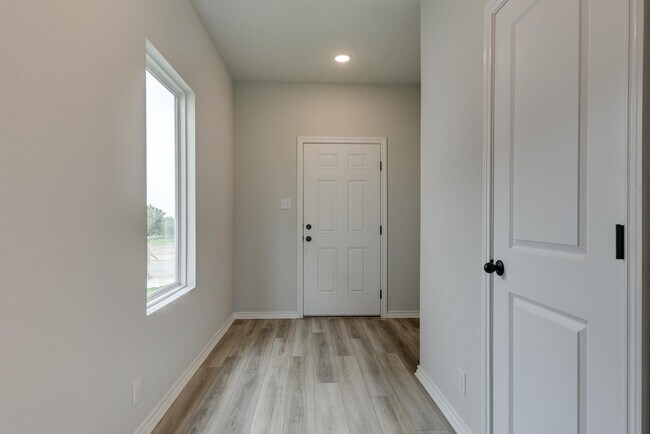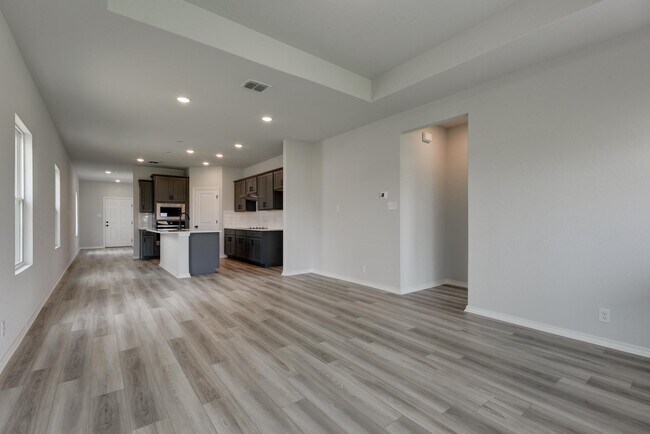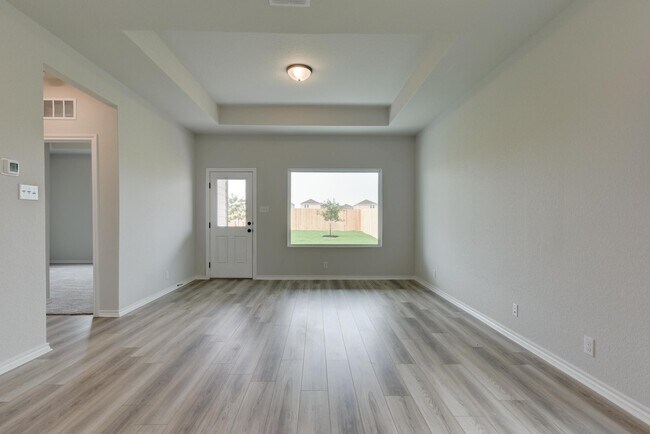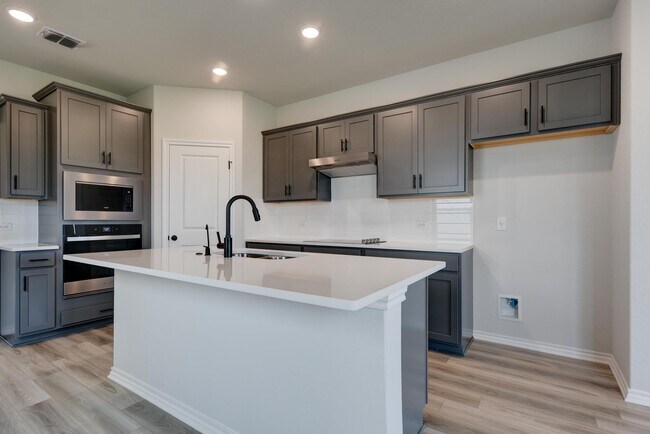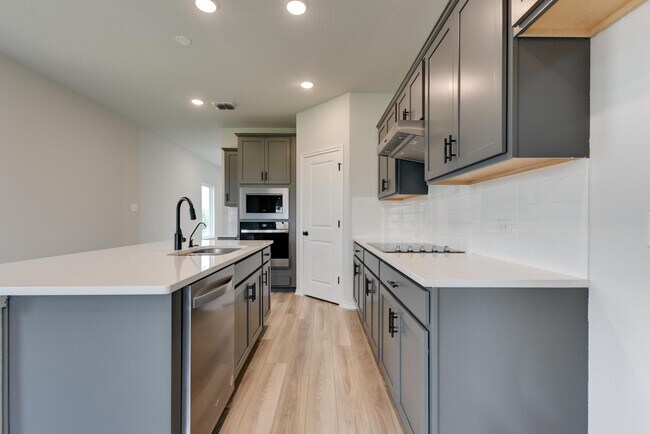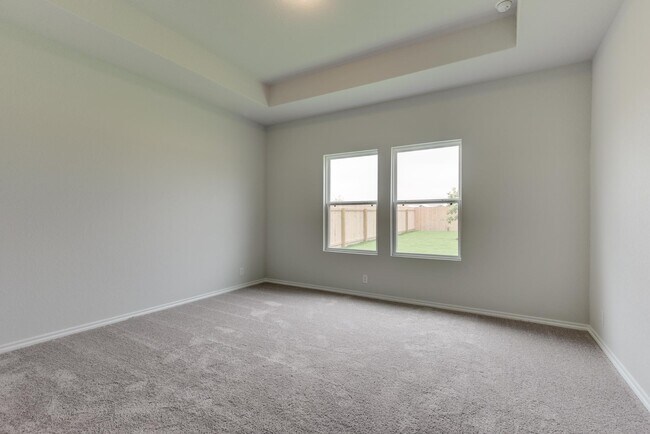
San Antonio, TX 78252
Estimated payment starting at $1,810/month
Highlights
- Lazy River
- New Construction
- Primary Bedroom Suite
- Medina Valley Middle School Rated A-
- Eat-In Gourmet Kitchen
- Clubhouse
About This Floor Plan
Discover the charm and comfort of this inviting one-story home, thoughtfully designed for modern living. The gourmet kitchen features a spacious center island and a walk-in pantry, making it perfect for preparing meals, hosting gatherings, or enjoying casual breakfasts. The bright and airy family room flows seamlessly from the kitchen, with two large windows that fill the space with natural light and provide serene views of the backyard. Tucked away for privacy, the primary suite offers a peaceful retreat, complete with a luxurious bath featuring an oversized shower and a generous walk-in closet. Two additional bedrooms share a well-appointed full bath, offering comfort and flexibility for family, guests, or a home office. Every space in this home is designed to support both connection and relaxation, making it ideal for everyday living and memorable moments alike.
Builder Incentives
This Holiday season, the time of joy and togetherness shines even brighter. Ashton Woods is bringing your holiday home dreams to life. Enjoy flexible mortgage options, including a 3.25% (APR 3.67%) rate for the first five years*, up to $12,000 in
Sales Office
| Monday |
1:00 PM - 6:00 PM
|
| Tuesday - Saturday |
10:00 AM - 6:00 PM
|
| Sunday |
12:00 PM - 6:00 PM
|
Home Details
Home Type
- Single Family
Parking
- 2 Car Attached Garage
- Front Facing Garage
Home Design
- New Construction
Interior Spaces
- 1-Story Property
- Formal Entry
- Family Room
- Laundry Room
Kitchen
- Eat-In Gourmet Kitchen
- Breakfast Area or Nook
- Walk-In Pantry
- Dishwasher
- Kitchen Island
Bedrooms and Bathrooms
- 3 Bedrooms
- Primary Bedroom Suite
- Walk-In Closet
- 2 Full Bathrooms
- Primary bathroom on main floor
- Bathtub with Shower
- Walk-in Shower
Eco-Friendly Details
- Green Certified Home
Community Details
Amenities
- Clubhouse
Recreation
- Community Playground
- Lazy River
- Community Pool
- Recreational Area
Map
Move In Ready Homes with this Plan
Other Plans in Hennersby Hollow - Meadows 40's
About the Builder
- Hennersby Hollow - Meadows 40's
- Hennersby Hollow
- 7211 Winding Pass
- 7709 Fern Pass
- 7215 King Bend
- 7222 King Bend
- 7226 King Bend
- 7737 Fern Pass
- 7216 Pasture Run
- 6643 Arid Way
- 7807 King Bend
- Hennersby Hollow - Enclave 50's
- 14735 Sycamore Pass
- 14731 Sycamore Pass
- 14727 Sycamore Pass
- 14814 Lower Pass Ln
- Hennersby Hollow
- 6211 Persimmon Lake
- 6239 Desert Aloe
- Mesquite Ridge
