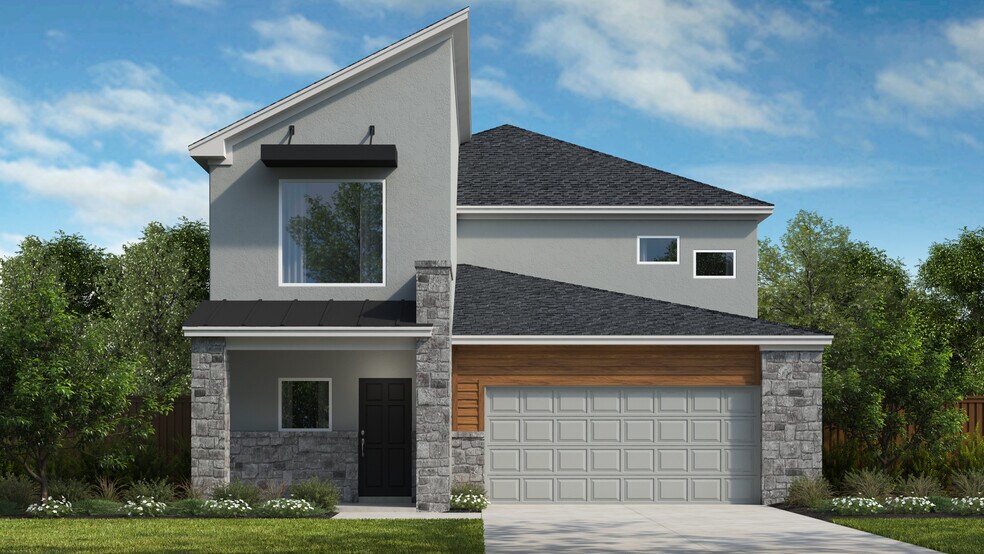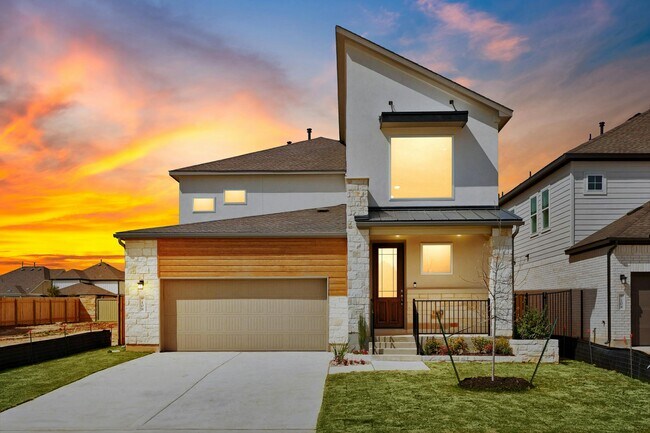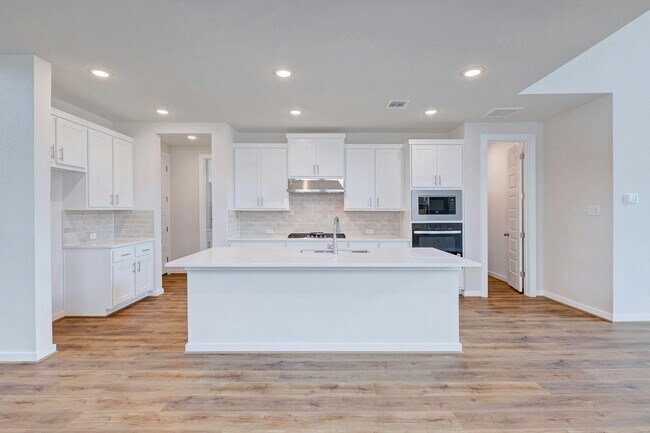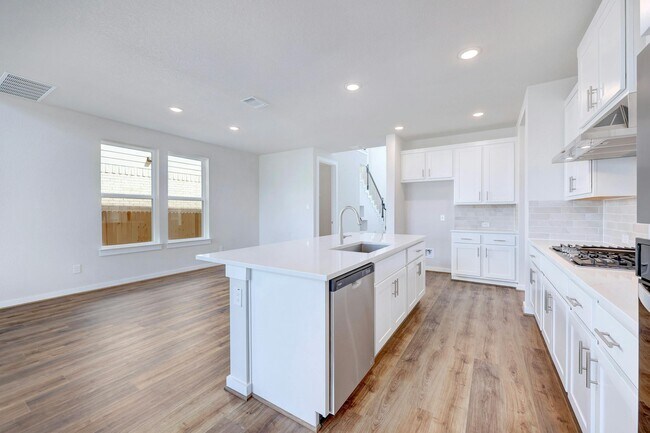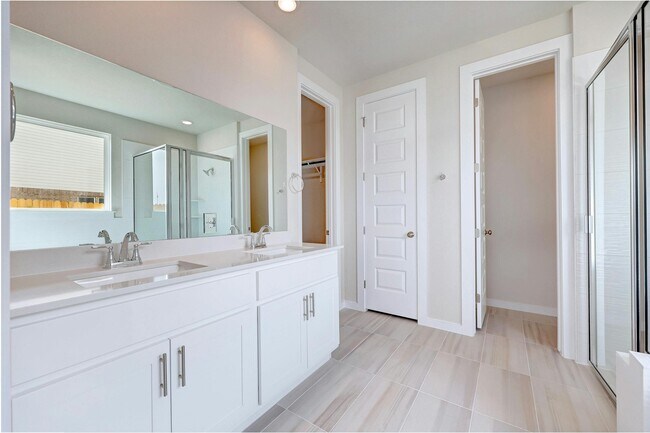
Estimated payment starting at $2,979/month
Highlights
- New Construction
- Community Lake
- Game Room
- Canyon High School Rated A-
- Clubhouse
- Community Pool
About This Floor Plan
The Travis plan greets buyers with a huge 2 Story Entry way leading into a large open Kitchen, Dining and Family Room space. The Family Room is also 2 Stories with numerous windows on the back wall to bring in natural light. Buyers can enhance their outdoor experience by upgrading to one of the two Covered Patio Options, adding an Outdoor Grill, or adding a Sliding glass door for an added open feel.The Kitchen and large Island provide plenty of storage and counterspace and buyers will love to add modern technology to their space with an option for a Microdrawer. A large Pantry and Laundry Room compliment the downstairs living area.The Travis plan comes with an En-Suite Bedroom and Bath upstairs in addition to a downstairs secondary bedroom, giving plenty of space for both a large family and visitors. The secondary bedrooms are large with plenty of closet space along with an extra storage space upstairs that can be upgraded to a Pocket Office! If your buyer desires a little more room for family time, be sure to tell them about the Media Room Option!The Master Bedroom and Bath comes with a separate tub and shower, as well as a huge walk-in closet that make our buyers feel right at home. Buyers can personalize their space by upgrading to the Deluxe Master Bath for that spa experience or by adding a Box-Out Window to give their Master Bedroom a larger feel.
Sales Office
| Monday |
10:00 AM - 6:00 PM
|
| Tuesday |
10:00 AM - 6:00 PM
|
| Wednesday |
10:00 AM - 6:00 PM
|
| Thursday |
10:00 AM - 6:00 PM
|
| Friday |
10:00 AM - 6:00 PM
|
| Saturday |
10:00 AM - 6:00 PM
|
| Sunday |
12:00 AM - 6:00 PM
|
Home Details
Home Type
- Single Family
Parking
- 2 Car Attached Garage
- Front Facing Garage
Home Design
- New Construction
Interior Spaces
- 2-Story Property
- Formal Entry
- Family or Dining Combination
- Game Room
- Laundry Room
Kitchen
- Walk-In Pantry
- Kitchen Island
Bedrooms and Bathrooms
- 5 Bedrooms
- Walk-In Closet
- 4 Full Bathrooms
- Double Vanity
- Private Water Closet
- Bathtub
Outdoor Features
- Porch
Community Details
Overview
- Community Lake
- Pond in Community
- Greenbelt
Amenities
- Clubhouse
- Community Center
Recreation
- Community Playground
- Community Pool
- Park
- Trails
Map
Other Plans in Mayfair
About the Builder
- Mayfair
- Mayfair - 40’
- Mayfair - 45'
- 105 Radnor Rd
- 4044 Shaw Tree
- 4048 Shaw Tree
- Mayfair - 60ft. lots
- Mayfair - 50ft. lots
- Kyndwood - Eventide Collection
- 224 Ottawa Way
- 232 Ottawa Way
- 220 Ottawa Way
- 208 Ottawa Way
- 204 Ottawa Way
- Mayfair - 60'
- 5743 Ryder Rd
- Mayfair - Guadalupe Collection
- Mayfair - Comal Collection
- 5730 Huron Dr
- 304 Hulda Trail
