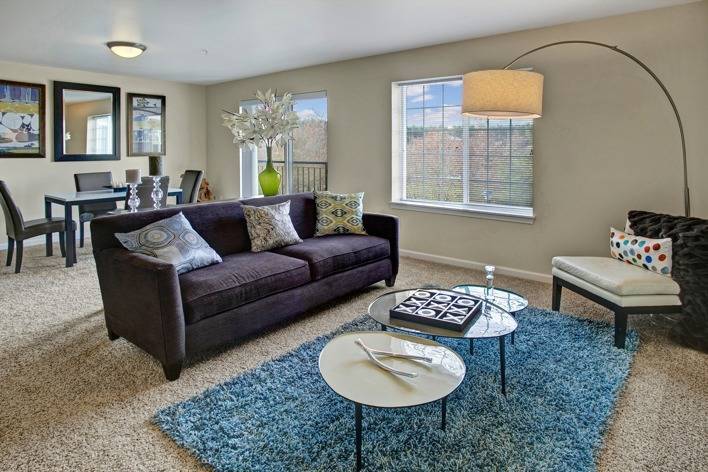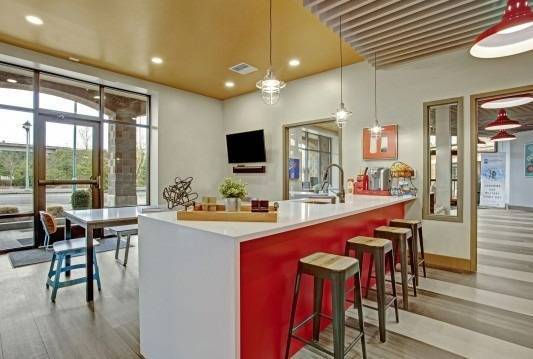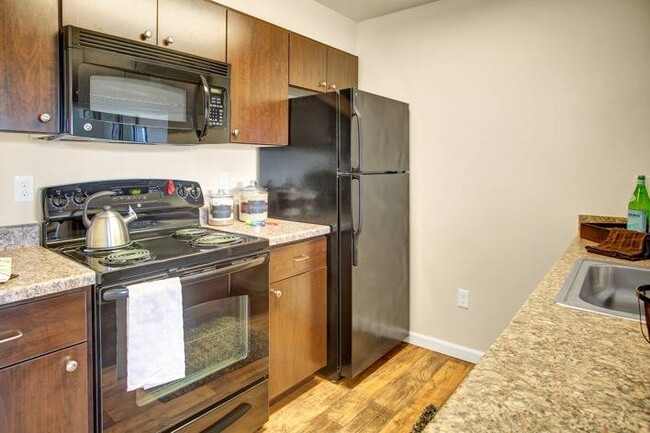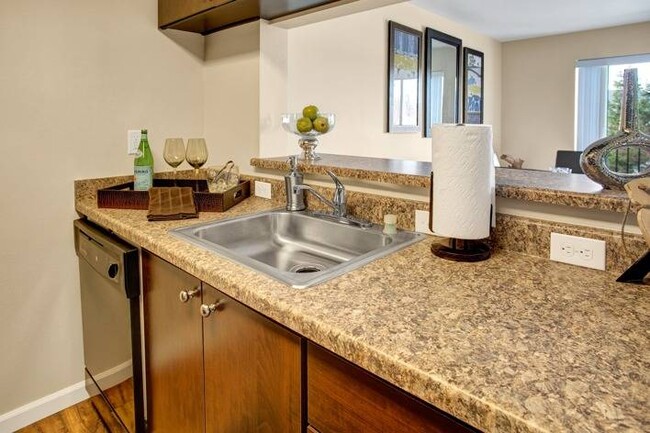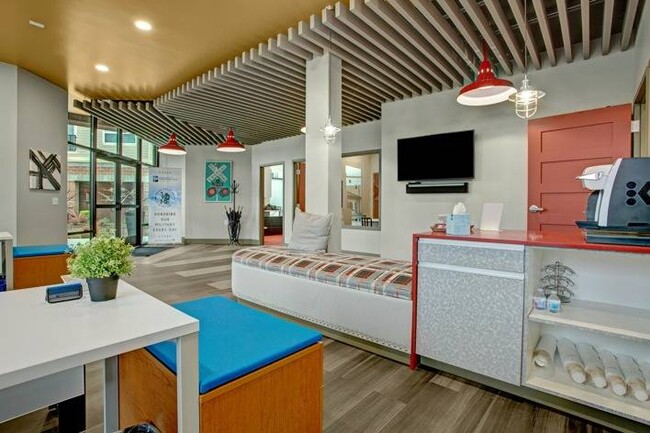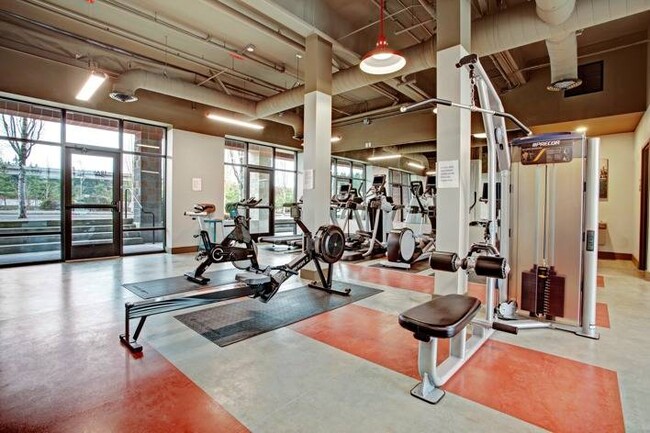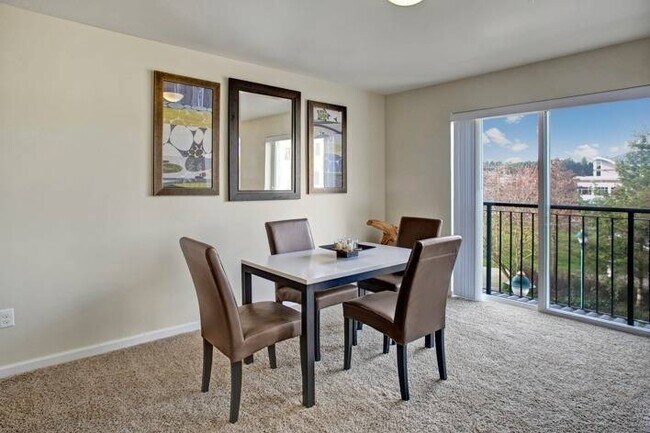About Trax at DuPont Station Apartments
Part of the Your Tour, Your Way™ program. It’s your apartment and you are welcome to tour in a way that makes you feel most at home. Whether you prefer to be accompanied by one of our leasing professionals or take a live video tour from the comfort of your home, we have options that will work for you! Welcome home to the Trax at DuPont Station! This high-end apartment home community offers an exquisite environment for those looking for a home in an amazing location. Our apartments in DuPont, WA, offer something for everyone, from any background and any lifestyle. You’ll definitely find something you love about this community, whether it be the oasis away from the outside world, pure and simple convenience, or an abundance of activities both in your own backyard and right outside your gated community. Trax at DuPont Station allows you to live your dream of tranquility and convenience at home with a fun adventure around the corner! Our community is the perfect place for you to find your fit. Choose from multiple studios, one-, and two-bedroom floor plan layouts. We also know that pets are very important to many of our residents, and as such, we’ve made our entire community pet-friendly with a limit of two pets per home. Some restrictions do apply, so be sure to read through our pet policy or give us a call to learn more. We’ve given so much thought into making our apartments as comfortable and accommodating as possible, and you’ll be able to see that when you visit. Our amenity package includes a large selection of in-home features as well as the community-wide amenities you’ll have access to. Keep up on your fitness goals without the pesky gym fees with our 24-hour onsite fitness center, half court basketball, tennis court, and swimming pool. Relax and soak up the sun on our pool deck, or grab a group and socialize in our clubhouse. Experience the beautiful, picturesque layouts of your next home with our photo gallery here online, and then take the tour in person to see the open-concept designs for yourself. Your next home is ready and waiting for you! Connect with us today!

Pricing and Floor Plans
Studio
Studio
$1,775 - $1,850
Studio, 1 Bath, 527 Sq Ft
https://imagescdn.homes.com/i2/TmL6MhRhJzub66vAiAqmSbIeyXURAO6rbpU3GMMhVWg/116/trax-at-dupont-station-apartments-dupont-wa.jpg?p=1
| Unit | Price | Sq Ft | Availability |
|---|---|---|---|
| E-E304 | $1,850 | 527 | Now |
| D-D419 | $1,775 | 527 | Dec 8 |
Studio Loft
$1,945
Studio, 1 Bath, 548 Sq Ft
https://imagescdn.homes.com/i2/FSNdeMew9Xg4QhXJx-6N19wXl0IJtRFKjz5vVC9CZxY/116/trax-at-dupont-station-apartments-dupont-wa-6.jpg?p=1
| Unit | Price | Sq Ft | Availability |
|---|---|---|---|
| D-D103 | $1,945 | 548 | Nov 7 |
2 Bedrooms
Two Bedroom One Bath - 830+
$2,280
2 Beds, 1 Bath, 830 Sq Ft
https://imagescdn.homes.com/i2/Mn3sCB6TCaAdTXImONO2f5K78OBFUkxoucZykQt-ojQ/116/trax-at-dupont-station-apartments-dupont-wa-2.jpg?p=1
| Unit | Price | Sq Ft | Availability |
|---|---|---|---|
| E-E406 | $2,280 | 830 | Now |
Two Bedroom One Bath - 958+
$2,355
2 Beds, 1 Bath, 1,075 Sq Ft
https://imagescdn.homes.com/i2/stbowsFMhr49aqsGOwgTgZ6b6d6vYYMfBD0G0Am9dEU/116/trax-at-dupont-station-apartments-dupont-wa-3.jpg?p=1
| Unit | Price | Sq Ft | Availability |
|---|---|---|---|
| B-B201 | $2,355 | 1,075 | Now |
Two Bedroom Two Bath - 1001+
$2,455 - $2,480
2 Beds, 2 Baths, 1,143 Sq Ft
https://imagescdn.homes.com/i2/5Ztn3BkQgInLKYJLe9RpJ-wPL3FBwg67UNRMsikgsnE/116/trax-at-dupont-station-apartments-dupont-wa-4.jpg?p=1
| Unit | Price | Sq Ft | Availability |
|---|---|---|---|
| A-A207 | $2,455 | 1,143 | Now |
| A-A308 | $2,480 | 1,143 | Now |
Two Bedroom 1.5 Bath Townhome - 1180
$2,655
2 Beds, 1 Bath, 1,180 Sq Ft
https://imagescdn.homes.com/i2/7eMIAJljaIiHmQPZ2s50oYnfqdElJTBh9FJucFYPTlM/116/trax-at-dupont-station-apartments-dupont-wa-5.jpg?p=1
| Unit | Price | Sq Ft | Availability |
|---|---|---|---|
| C-C105 | $2,655 | 1,180 | Now |
Fees and Policies
The fees below are based on community-supplied data and may exclude additional fees and utilities. Use the Rent Estimate Calculator to determine your monthly and one-time costs based on your requirements.
Utilities And Essentials
One-Time Basics
Parking
Pets
Storage
Property Fee Disclaimer: Standard Security Deposit subject to change based on screening results; total security deposit(s) will not exceed any legal maximum. Resident may be responsible for maintaining insurance pursuant to the Lease. Some fees may not apply to apartment homes subject to an affordable program. Resident is responsible for damages that exceed ordinary wear and tear. Some items may be taxed under applicable law. This form does not modify the lease. Additional fees may apply in specific situations as detailed in the application and/or lease agreement, which can be requested prior to the application process. All fees are subject to the terms of the application and/or lease. Residents may be responsible for activating and maintaining utility services, including but not limited to electricity, water, gas, and internet, as specified in the lease agreement.
Map
- 1548 McDonald Ave Unit 20D
- 1613 Palisade Blvd
- 1680 Kennedy Place Unit A4
- 1607 Kincaid St Unit E-8
- 1856 Spencer Ct Unit 12F
- 1975 Garry Oaks Ave Unit C
- 2104 Palisade Blvd Unit B-7
- 2160 Anderson Ave
- 2176 McDonald Ave
- 2147 Hammond Ave Unit B10
- 2055 Garry Oaks Ave Unit B
- 2176 Palisade Blvd Unit F-3
- 2198 Palisade Blvd Unit C2
- 2237 Tolmie St
- 2420 Simmons St Unit B
- 2702 Meyer St
- 1331 Rowan Ct Unit 1331
- 1373 Hudson St Unit 1373
- 1285 Griggs St
- 1337 Hudson St
- 1600 Sequalitchew Dr
- 9320 Windsor Ln NE
- 3200 Willamette Dr NE
- 11520 104th Ave SW
- 8811 31st Ave NE
- 12211 Edgewood Ave SW
- 11432 105th Ave SW
- 105 Newberry Ln SE
- 7310 150th St SW
- 10701 109th St SW
- 2504 Woods Dr
- 1404 Brittany Ln NE
- 8675 Litt Dr SE
- 6503 150th St SW
- 8515 Litt Dr SE
- 8040-8044 3rd Ave SE
- 2701 Rigney Rd
- 205 Rigney Rd
- 7415 Hawks Prairie Rd NE
- 3022 Steilacoom Blvd SW
