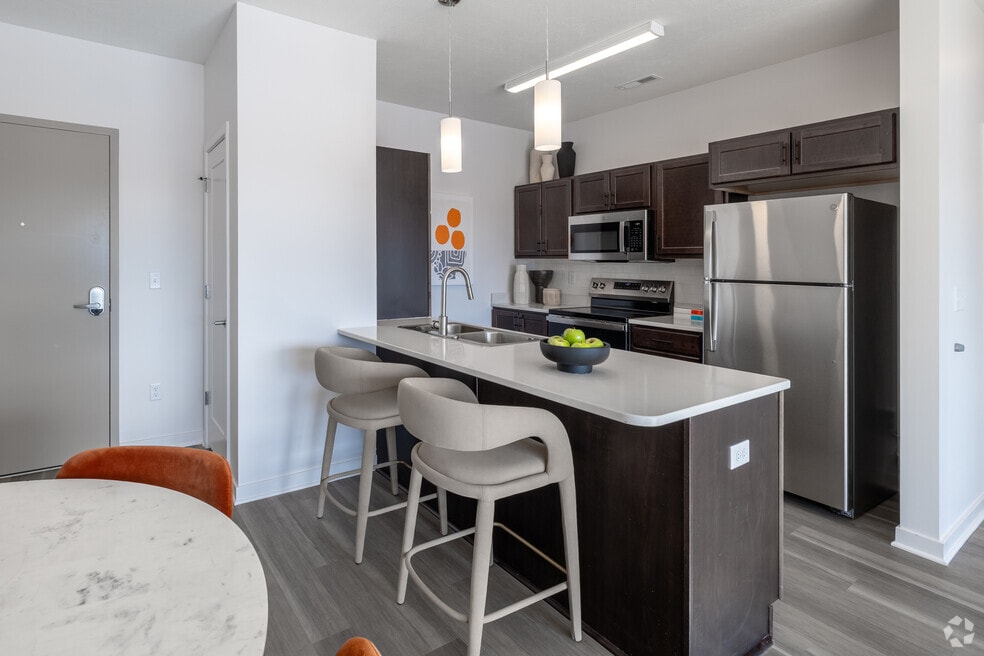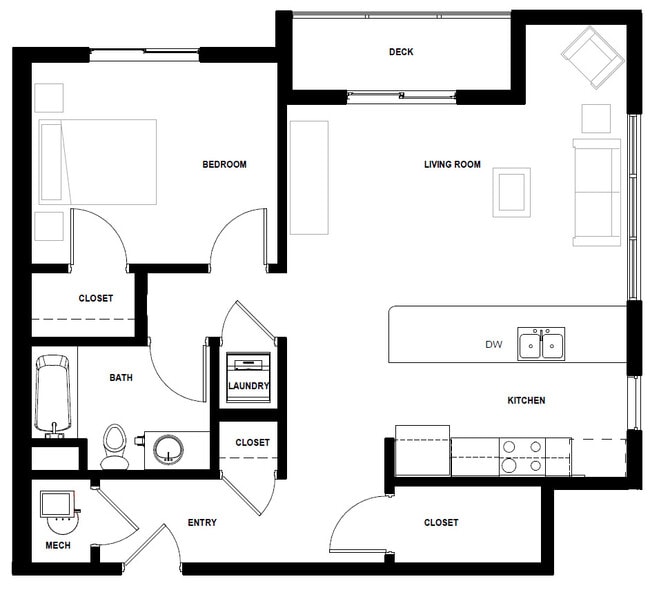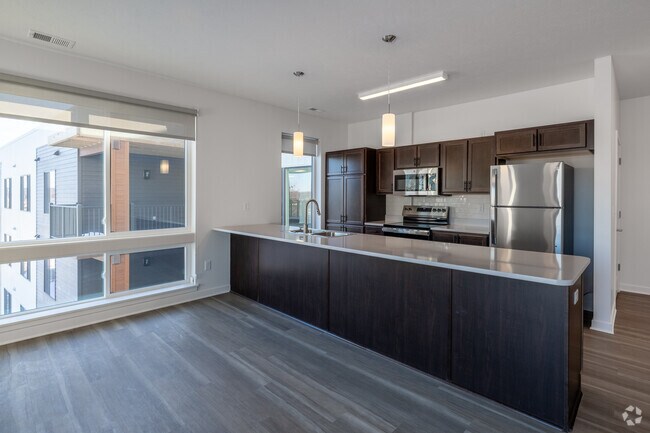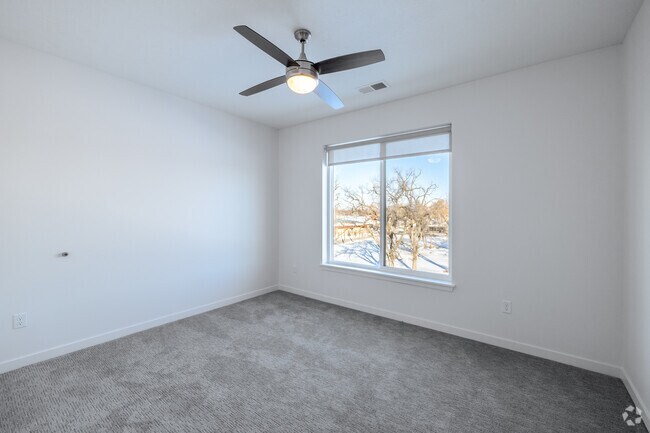About TreeHouse
Welcome to Treehouse Apartments, where contemporary comfort meets natural tranquility—just five minutes from downtown Omaha. Perfectly located at 34th & 1st Avenue, our thoughtfully designed community blends wellness, connectivity, and convenience. Step outside your door to the scenic First Avenue Trail, or soak up the sun from our beautifully designed community decks. Treat your furry companions at our exclusive pet spa and resort. Inside, enjoy spacious, light-filled layouts with oversized energy-efficient windows, in-unit washer/dryers, and a calming ambiance that brings the outdoors in. With future streetcar access and walkable proximity to dining, shopping, and everyday essentials, Treehouse Apartments offers more than just a place to live—it’s a lifestyle of ease, connection, and elevated living in a growing neighborhood.

Pricing and Floor Plans
Studio
Hummingbird
$1,050
Studio, 1 Bath, 483 Sq Ft
/assets/images/102/property-no-image-available.png
| Unit | Price | Sq Ft | Availability |
|---|---|---|---|
| -- | $1,050 | 483 | Now |
Mockingbird
$1,150
Studio, 1 Bath, 580 Sq Ft
/assets/images/102/property-no-image-available.png
| Unit | Price | Sq Ft | Availability |
|---|---|---|---|
| -- | $1,150 | 580 | Now |
1 Bedroom
Dove
$1,400 - $1,450
1 Bed, 1 Bath, 640 Sq Ft
/assets/images/102/property-no-image-available.png
| Unit | Price | Sq Ft | Availability |
|---|---|---|---|
| -- | $1,400 | 640 | Now |
Cardinal
$1,550
1 Bed, 1 Bath, 733 Sq Ft
/assets/images/102/property-no-image-available.png
| Unit | Price | Sq Ft | Availability |
|---|---|---|---|
| -- | $1,550 | 733 | Now |
Blue Jay
$1,600 - $1,650
1 Bed, 1 Bath, 811 Sq Ft
/assets/images/102/property-no-image-available.png
| Unit | Price | Sq Ft | Availability |
|---|---|---|---|
| -- | $1,600 | 811 | Now |
2 Bedrooms
Eagle
$1,950 - $2,100
2 Beds, 2 Baths, 997 Sq Ft
/assets/images/102/property-no-image-available.png
| Unit | Price | Sq Ft | Availability |
|---|---|---|---|
| -- | $1,950 | 997 | Now |
Swan
$1,950
2 Beds, 2 Baths, 1,040 Sq Ft
/assets/images/102/property-no-image-available.png
| Unit | Price | Sq Ft | Availability |
|---|---|---|---|
| -- | $1,950 | 1,040 | Now |
Fees and Policies
The fees below are based on community-supplied data and may exclude additional fees and utilities.Utilities And Essentials
One-Time Basics
Parking
Pets
Personal Add-Ons
Property Fee Disclaimer: Standard Security Deposit subject to change based on screening results; total security deposit(s) will not exceed any legal maximum. Resident may be responsible for maintaining insurance pursuant to the Lease. Some fees may not apply to apartment homes subject to an affordable program. Resident is responsible for damages that exceed ordinary wear and tear. Some items may be taxed under applicable law. This form does not modify the lease. Additional fees may apply in specific situations as detailed in the application and/or lease agreement, which can be requested prior to the application process. All fees are subject to the terms of the application and/or lease. Residents may be responsible for activating and maintaining utility services, including but not limited to electricity, water, gas, and internet, as specified in the lease agreement.






