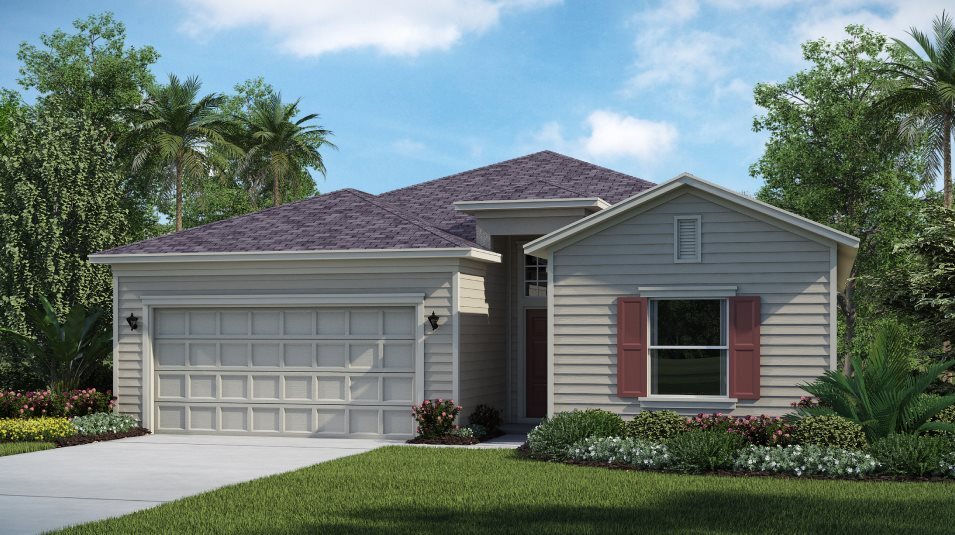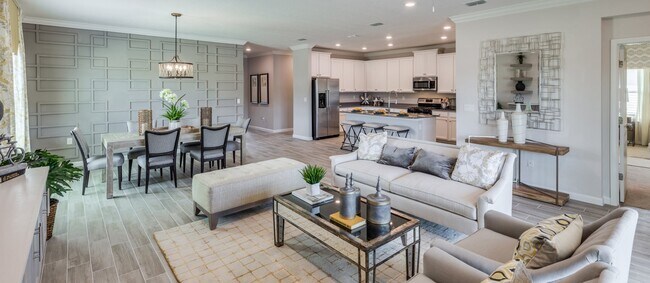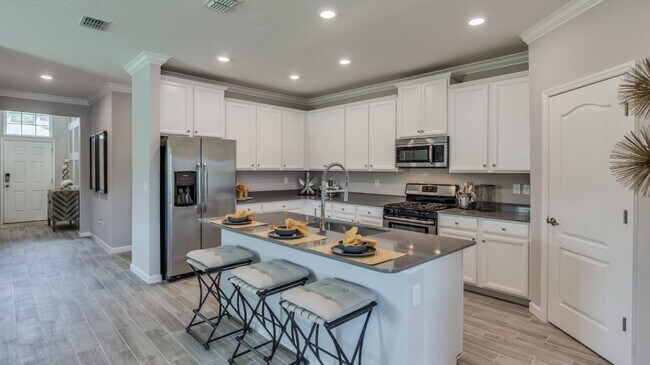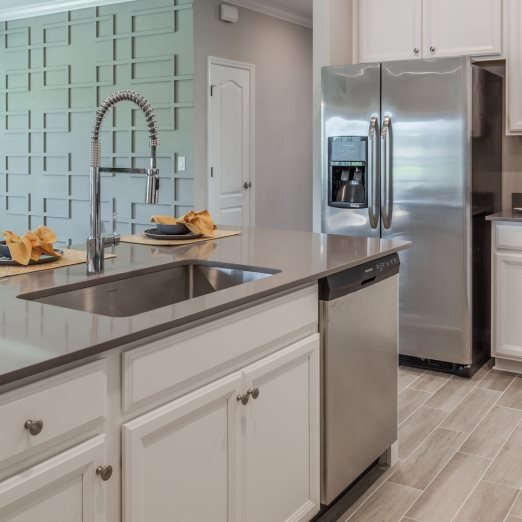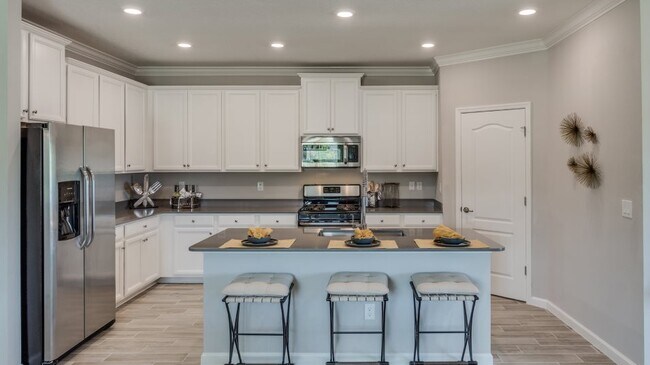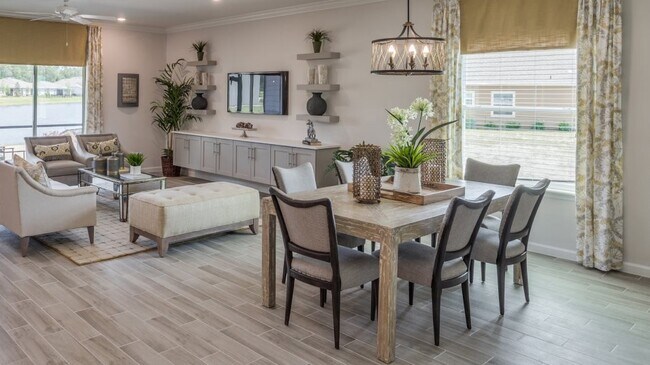
Verified badge confirms data from builder
Ocala, FL 34482
Estimated payment starting at $2,134/month
Total Views
6,230
4
Beds
3
Baths
2,028
Sq Ft
$165
Price per Sq Ft
Highlights
- New Construction
- Primary Bedroom Suite
- Lanai
- Walnut Hills Elementary School Rated A
- Built-In Refrigerator
- High Ceiling
About This Floor Plan
A generous open floorplan is the focal point of this single-level home, where the kitchen, cafe and Great Room effortlessly flow into one another, making multitasking a breeze. A covered lanai offers convenient indoor-outdoor living, while four bedrooms provide enough space for the whole family. Rounding out the home is a versatile two-car garage.
Sales Office
Hours
| Monday |
12:00 PM - 6:00 PM
|
| Tuesday - Sunday |
10:00 AM - 6:00 PM
|
Office Address
1875 NW 44th Court Rd
Ocala, FL 34482
Home Details
Home Type
- Single Family
HOA Fees
- $46 Monthly HOA Fees
Taxes
- Special Tax
Home Design
- New Construction
Interior Spaces
- 1-Story Property
- High Ceiling
- Smart Doorbell
- Great Room
- Tile Flooring
- Laundry Room
Kitchen
- Breakfast Area or Nook
- Breakfast Bar
- Walk-In Pantry
- Built-In Microwave
- Built-In Refrigerator
- ENERGY STAR Qualified Dishwasher
- Stainless Steel Appliances
- Kitchen Island
- Quartz Countertops
Bedrooms and Bathrooms
- 4 Bedrooms
- Primary Bedroom Suite
- Walk-In Closet
- 3 Full Bathrooms
- Double Vanity
- Bathtub
- Walk-in Shower
Parking
- Attached Garage
- Front Facing Garage
Outdoor Features
- Lanai
- Porch
Utilities
- Programmable Thermostat
Map
Other Plans in Heath Preserve - The Meadows
About the Builder
Since 1954, Lennar has built over one million new homes for families across America. They build in some of the nation’s most popular cities, and their communities cater to all lifestyles and family dynamics, whether you are a first-time or move-up buyer, multigenerational family, or Active Adult.
Nearby Homes
- Heath Preserve - The Meadows
- Heath Preserve - The Enclave
- 4030 NW Blitchton Rd
- 0 NW 17 St
- TBD NW 52nd Ct
- 0 NW 14th Place Unit MFROM713344
- TBD NW 14th Place
- 0 NW 53rd Ave
- 000 NW 52nd Ct
- 773 NW 52nd Ct
- 0 NW 52nd Ave Unit MFRA4653177
- 0 NW 52nd Ave Unit MFROM711409
- 0 NW 11 St
- 4820 NW Blitchton Rd
- 0 NW 13th Place Unit MFROM709660
- 0 NW 12th St Unit MFRS5129036
- 5421 NW 12th Place
- 2310-120-067 NW 12th St
- 0 NW 14 Place
- 5306 NW 9th Place
