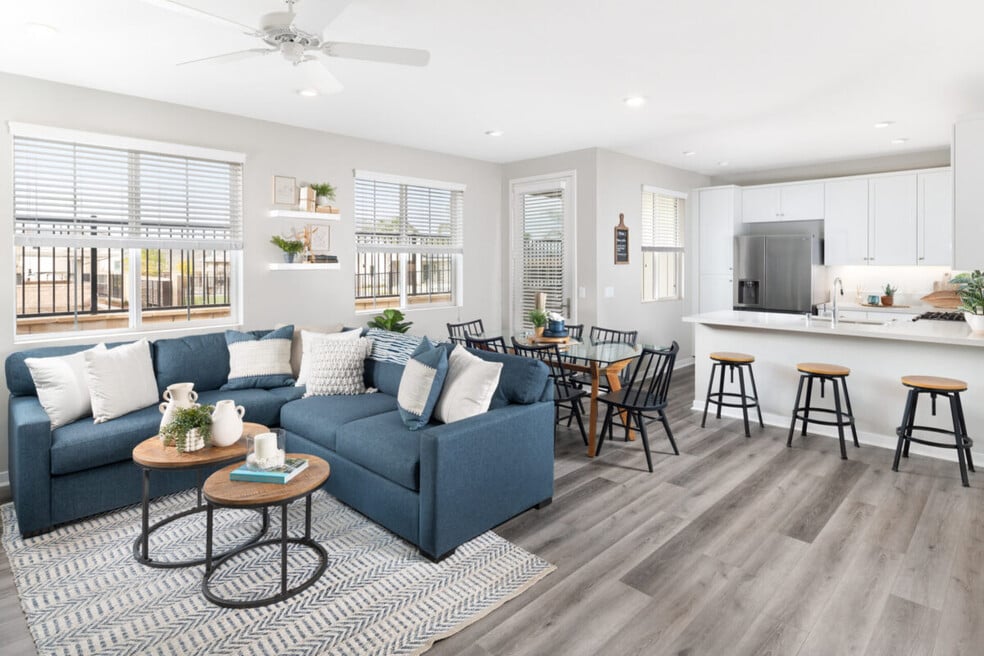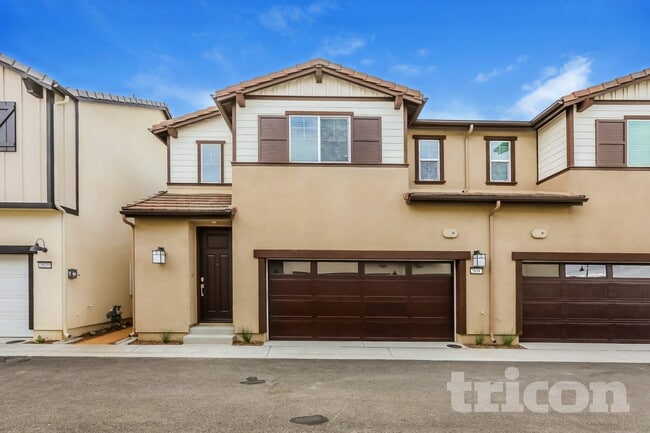About Tricon Menifee
Tricon Menifee is more than a rental community - it's a place to call home and takes advantage of serene views of the local hillside that surround the region. This community offers a maintenance-free lifestyle, modern conveniences, and a sense of community with its gated entry, resort-style amenities, chef-inspired kitchens, solar power energy, and smart home technology.
Tricon Menifee offers ten thoughtfully designed three- and four-bedroom floor plans with open concept designs including stainless steel appliances, quartz countertops, two-car attached garages, in-home washer and dryer, and solar.

Pricing and Floor Plans
3 Bedrooms
Plan 1
$3,169 - $3,299
3 Beds, 2.5 Baths, 1,457 Sq Ft
https://imagescdn.homes.com/i2/Hbfje6BpZ2xrj1-fzQkRQ3gM4N9ITw_yb42w88Mm8jQ/116/tricon-menifee-menifee-ca.png?p=1
| Unit | Price | Sq Ft | Availability |
|---|---|---|---|
| 31725 Luther Drive | $3,169 | 1,457 | Now |
| 31705 Luther Drive | $3,169 | 1,457 | Now |
| 31709 Luther Drive | $3,169 | 1,457 | Now |
| 31610 Dwight Drive | $3,269 | 1,457 | Now |
| 31578 Dwight Drive | $3,269 | 1,457 | Now |
| 31508 Hans Drive | $3,299 | 1,457 | Now |
Duet 1
$3,199 - $3,229
3 Beds, 2.5 Baths, 1,457 Sq Ft
https://imagescdn.homes.com/i2/PB5rxrRohq3faqciqI8gUid9Wcq00J127ZW7czz4BA4/116/tricon-menifee-menifee-ca-2.png?p=1
| Unit | Price | Sq Ft | Availability |
|---|---|---|---|
| 31589 Dwight Drive | $3,199 | 1,457 | Now |
| 31675 Willowood Way | $3,219 | 1,457 | Now |
| 28121 Cookhouse Lane | $3,219 | 1,457 | Now |
| 31593 Dwight Drive | $3,229 | 1,457 | Now |
Duet 2
$3,199 - $3,359
3 Beds, 2.5 Baths, 1,508 Sq Ft
https://imagescdn.homes.com/i2/Pd8UzZ8msjjftfs9lw2ex-6_nBcQXZIv6mZuxu3Oujo/116/tricon-menifee-menifee-ca-3.png?p=1
| Unit | Price | Sq Ft | Availability |
|---|---|---|---|
| 31527 Willowood Way | $3,199 | 1,508 | Now |
| 31597 Dwight Drive | $3,359 | 1,508 | Now |
| 31585 Dwight Drive | $3,329 | 1,524 | Now |
| 28137 Cookhouse Lane | $3,359 | 1,524 | Now |
Plan 2
$3,229 - $3,359
3 Beds, 2.5 Baths, 1,524 Sq Ft
https://imagescdn.homes.com/i2/PodbnSMsO49Xzzk0KhcN6X7fqRRWDbA5HcoMMpIA9_g/116/tricon-menifee-menifee-ca-4.png?p=1
| Unit | Price | Sq Ft | Availability |
|---|---|---|---|
| 31713 Luther Drive | $3,229 | 1,524 | Now |
| 28154 Cookhouse Lane | $3,349 | 1,524 | Now |
| 28166 Dwight Drive | $3,359 | 1,524 | Now |
4 Bedrooms
Duet 4
$3,459 - $3,489
4 Beds, 2.5 Baths, 1,691 Sq Ft
https://imagescdn.homes.com/i2/GfE_6ZV87EmYBc_shhAaA5vA3K_4f5Sz98TQ-7rGm30/116/tricon-menifee-menifee-ca-5.png?p=1
| Unit | Price | Sq Ft | Availability |
|---|---|---|---|
| 28175 Callie Way | $3,459 | 1,691 | Now |
| 28215 Callie Way | $3,489 | 1,691 | Now |
| 28104 Callie Way | $3,489 | 1,691 | Now |
Plan 4
$3,579
4 Beds, 2.5 Baths, 1,691 Sq Ft
https://imagescdn.homes.com/i2/Fs6IM7eoVJKEzEP1oRlVQmjC8-UeEqz8IThm3XwWa4c/116/tricon-menifee-menifee-ca-6.png?p=1
| Unit | Price | Sq Ft | Availability |
|---|---|---|---|
| 28071 Rosetta Street | $3,579 | 1,691 | Now |
| 28151 Callie Way | $3,579 | 1,691 | Now |
Plan 5
$3,759 - $3,799
4 Beds, 3 Baths, 1,973 Sq Ft
https://imagescdn.homes.com/i2/fcJ2UT7yNKcI10X6dsxrBUZJ3TsD_e5qgaad6nmlXlg/116/tricon-menifee-menifee-ca-7.png?p=1
| Unit | Price | Sq Ft | Availability |
|---|---|---|---|
| 28207 Callie Way | $3,759 | 1,973 | Now |
| 28203 Callie Way | $3,799 | 1,973 | Now |
| 31536 Willowood Way | $3,799 | 1,973 | Now |
Plan 6
$3,899
4 Beds, 3 Baths, 2,086 Sq Ft
https://imagescdn.homes.com/i2/KzeS99_GO-FlF0bxh-60Nm9nRlDoCIO9mcyaBIWmdMo/116/tricon-menifee-menifee-ca-8.png?p=1
| Unit | Price | Sq Ft | Availability |
|---|---|---|---|
| 31568 Willowood Way | $3,899 | 2,086 | Now |
Fees and Policies
The fees below are based on community-supplied data and may exclude additional fees and utilities. Use the Rent Estimate Calculator to determine your monthly and one-time costs based on your requirements.
Pets
Personal Add-Ons
Situational
Property Fee Disclaimer: Standard Security Deposit subject to change based on screening results; total security deposit(s) will not exceed any legal maximum. Resident may be responsible for maintaining insurance pursuant to the Lease. Some fees may not apply to apartment homes subject to an affordable program. Resident is responsible for damages that exceed ordinary wear and tear. Some items may be taxed under applicable law. This form does not modify the lease. Additional fees may apply in specific situations as detailed in the application and/or lease agreement, which can be requested prior to the application process. All fees are subject to the terms of the application and/or lease. Residents may be responsible for activating and maintaining utility services, including but not limited to electricity, water, gas, and internet, as specified in the lease agreement.
Map
- 0 Craig Ave Unit SW25014728
- 26755 Wardell Ln
- 26647 Aster Way
- 26576 Aster Way
- 31846 Victoria Place
- 31862 Livingston St
- 26547 Zenith Ct
- 26600 Zenith Ct
- 31974 Eaton Ln
- 27049 Maltese Way
- 31573 Linda Lee Dr
- 27277 Garbani Rd
- 31621 Greenwich Ct
- 0 Manzanita Rd Lot 17 Unit PTP2509147
- 0 Ennis Unit IG26001567
- 29524 Monarch Rd
- 0 Coyote Lane Yucca St Unit SW25096357
- 15 Orange
- 16 Orange
- 26893 Rubicon Rd
- 30994 Douglas Crest Cir
- 26030 Musick Rd
- 26221 Painted Daisy Cir
- 27528 Cloudy Peak Way
- 30454 Downtown Way
- 30277 Twain Dr
- 30387 Town Square Dr
- 28071 Rosetta St
- 31508 Hans Dr
- 31535 Willowood Way
- 28121 Cookhouse Ln
- 31527 Willowood Way
- 31536 Willowood Way
- 28154 Cookhouse Ln
- 28151 Callie Way
- 31675 Willowood Way
- 28175 Callie Way
- 28203 Callie Way
- 31568 Willowood Way
- 31589 Dwight Dr
Ask me questions while you tour the home.






