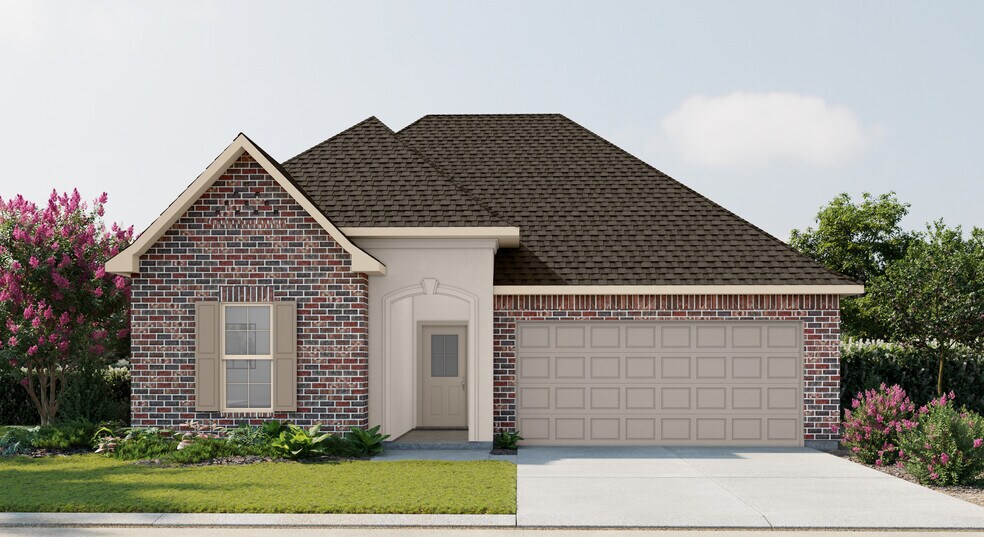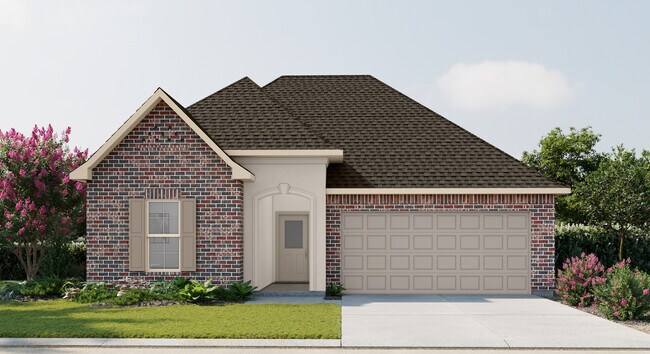
Estimated payment starting at $2,174/month
Highlights
- New Construction
- ENERGY STAR Certified Homes
- Private Yard
- Primary Bedroom Suite
- Granite Countertops
- Walk-In Pantry
About This Floor Plan
Introducing the Trillium IV A floor plan by DSLD Homes, offering an ideal combination of energy-efficient living and stylish design. With 1,848 square feet of living space and a total area of 2,459 square feet, this home is designed for families seeking a spacious, functional, and comfortable environment.The open floor plan connects the kitchen, dining, and living areas, creating an inviting and spacious atmosphere perfect for everyday living and entertaining. The home's brick and stucco exterior provides a timeless, durable aesthetic, while the covered rear porch offers an excellent outdoor living space to relax and unwind.The chef-inspired kitchen features recessed canned lighting, a walk-in pantry, and ample counter space for preparing meals and organizing kitchen essentials. The boot bench in the utility room helps keep your home organized, offering a practical solution for everyday living.The master suite is a serene retreat, complete with a double master vanity, a garden master tub, a separate master shower, and a spacious walk-in master closet designed for maximum storage and organization.Additional features include three bedrooms, two bathrooms, a two-car garage for parking and extra storage, and energy-efficient construction that helps lower utility costs while enhancing comfort.The Trillium IV A is perfect for those looking for a well-designed, energy-efficient home with spacious living areas and modern features. Whether you're hosting family gatherings or relaxing after a busy day, this home is designed for every lifestyle.
Sales Office
| Monday |
10:00 AM - 5:00 PM
|
| Tuesday |
10:00 AM - 5:00 PM
|
| Wednesday |
10:00 AM - 5:00 PM
|
| Thursday |
10:00 AM - 5:00 PM
|
| Friday |
10:00 AM - 5:00 PM
|
| Saturday |
10:00 AM - 5:00 PM
|
| Sunday |
12:00 PM - 5:00 PM
|
Home Details
Home Type
- Single Family
Lot Details
- Private Yard
- Lawn
HOA Fees
- $36 Monthly HOA Fees
Parking
- 2 Car Attached Garage
- Front Facing Garage
Home Design
- New Construction
Interior Spaces
- 1-Story Property
- Ceiling Fan
- Recessed Lighting
- ENERGY STAR Qualified Windows
- Living Room
- Open Floorplan
- Dining Area
- Washer and Dryer Hookup
Kitchen
- Walk-In Pantry
- ENERGY STAR Range
- ENERGY STAR Qualified Dishwasher
- Dishwasher
- Kitchen Island
- Granite Countertops
Flooring
- Carpet
- Tile
Bedrooms and Bathrooms
- 3 Bedrooms
- Primary Bedroom Suite
- Walk-In Closet
- 2 Full Bathrooms
- Primary bathroom on main floor
- Dual Vanity Sinks in Primary Bathroom
- Bathroom Fixtures
- Soaking Tub
- Bathtub with Shower
- Walk-in Shower
Eco-Friendly Details
- ENERGY STAR Certified Homes
Outdoor Features
- Patio
- Front Porch
Utilities
- Air Conditioning
- ENERGY STAR Qualified Air Conditioning
- Central Heating
- ENERGY STAR Qualified Water Heater
Community Details
- Association fees include ground maintenance
Map
Other Plans in Sentinel Ridge
About the Builder
- Sentinel Ridge
- 4882 Bonneville St Unit 26-D (LOT )
- 4873 Bonneville St Unit 6-E (LOT )
- 4865 Bonneville St Unit 8-E (LOT )
- 4857 Bonneville St Unit 10-E (LOT )
- 4853 Bonneville St Unit 11-E (LOT )
- 5302 Adeline Cir Unit 21-A (LOT )
- 4921 Creekside Ln
- 5392 Highway 90
- 4760 Eagles Ridge Rd Unit LOT 20F
- 4756 Eagles Ridge Rd Unit LOT 19F
- 4776 Eagles Ridge Rd Unit LOT 24F
- 4784 Eagles Ridge Rd Unit LOT 26F
- 4776 Bald Eagle Rd Unit LOT 13A
- 0 Crystal Creek Dr
- 4770 Bald Eagle Rd Unit LOT 12A
- Sanborn Hill - Cornerstone
- Eagle's Ridge - Watermill Collection
- Eagle's Ridge - Classic Collection
- 4752 Bald Eagle Rd Unit LOT 09A

