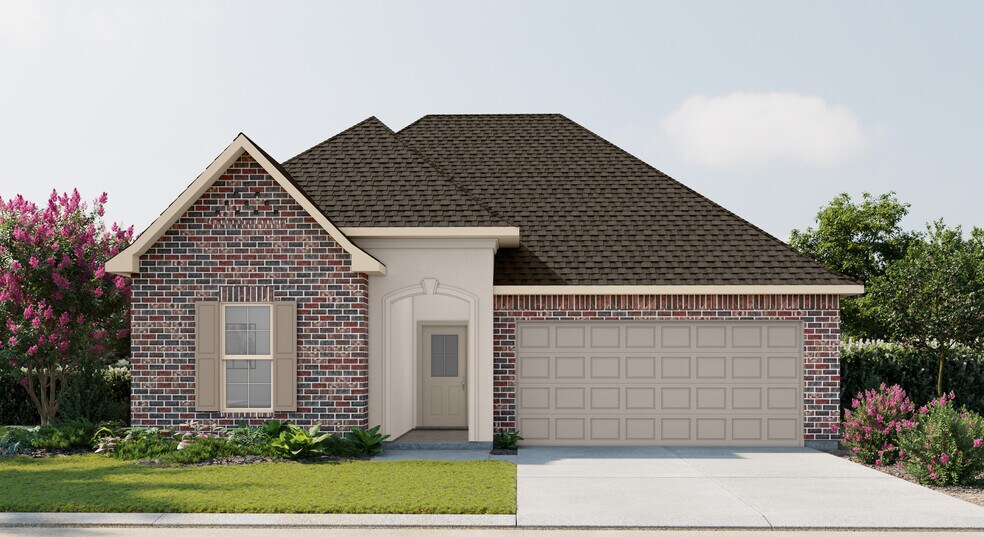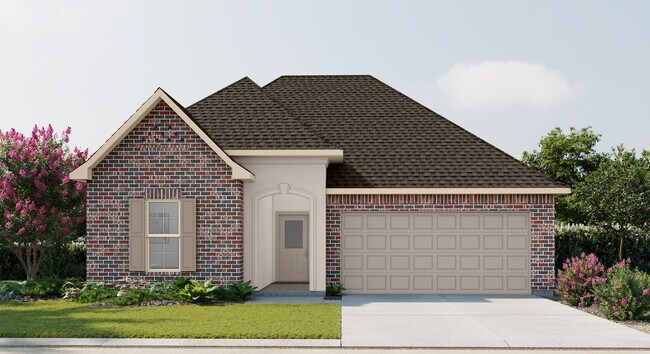
Estimated payment starting at $1,725/month
Highlights
- New Construction
- Primary Bedroom Suite
- Clubhouse
- Thibodaux Elementary School Rated A-
- Community Lake
- Community Pool
About This Floor Plan
Introducing the Trillium IV A floor plan by DSLD Homes, offering an ideal combination of energy-efficient living and stylish design. With 1,848 square feet of living space and a total area of 2,459 square feet, this home is designed for families seeking a spacious, functional, and comfortable environment.The open floor plan connects the kitchen, dining, and living areas, creating an inviting and spacious atmosphere perfect for everyday living and entertaining. The home's brick and stucco exterior provides a timeless, durable aesthetic, while the covered rear porch offers an excellent outdoor living space to relax and unwind.The chef-inspired kitchen features recessed canned lighting, a walk-in pantry, and ample counter space for preparing meals and organizing kitchen essentials. The boot bench in the utility room helps keep your home organized, offering a practical solution for everyday living.The master suite is a serene retreat, complete with a double master vanity, a garden master tub, a separate master shower, and a spacious walk-in master closet designed for maximum storage and organization.Additional features include three bedrooms, two bathrooms, a two-car garage for parking and extra storage, and energy-efficient construction that helps lower utility costs while enhancing comfort.The Trillium IV A is perfect for those looking for a well-designed, energy-efficient home with spacious living areas and modern features. Whether you're hosting family gatherings or relaxing after a busy day, this home is designed for every lifestyle.
Builder Incentives
Mortgage Rate Buy DownLimited-Time Incentive! Write a purchase agreement by December 31st and close by January 30th to receive rates as low as 4.99% (5.73% APR) on FHA/RD/VA loans. Plus receive up to $4,000 in closing costs. Don’t miss this opportunity to save big on your new home! Restrictions apply. Contact your builder sales representative to learn more.
Sales Office
| Monday - Saturday |
9:30 AM - 5:30 PM
|
| Sunday |
12:30 PM - 5:30 PM
|
Home Details
Home Type
- Single Family
HOA Fees
- $48 Monthly HOA Fees
Parking
- 2 Car Attached Garage
- Front Facing Garage
Home Design
- New Construction
Interior Spaces
- 1-Story Property
- Recessed Lighting
- Formal Entry
- Living Room
- Open Floorplan
- Dining Area
- Smart Thermostat
Kitchen
- Walk-In Pantry
- Built-In Microwave
- Dishwasher
- Stainless Steel Appliances
- Kitchen Island
Bedrooms and Bathrooms
- 3 Bedrooms
- Primary Bedroom Suite
- Walk-In Closet
- 2 Full Bathrooms
- Dual Vanity Sinks in Primary Bathroom
- Private Water Closet
- Soaking Tub
- Bathtub with Shower
- Walk-in Shower
Outdoor Features
- Covered Patio or Porch
Utilities
- Central Heating and Cooling System
- High Speed Internet
- Cable TV Available
Community Details
Overview
- Association fees include ground maintenance
- Community Lake
- Pond in Community
- Greenbelt
Amenities
- Clubhouse
- Community Center
Recreation
- Community Pool
- Park
- Trails
Map
Other Plans in The Settlement at Live Oak
About the Builder
- The Settlement at Live Oak
- 0 Royal Oak Blvd
- GE58 Astoria St
- GE57 Astoria St
- GE1 Sweet Grass Loop
- 465 Sweet Grass Loop
- 457 Sweet Grass Loop
- 453 Sweet Grass Loop
- 461 Sweet Grass Loop
- GE9 Sweet Grass Loop
- The Settlement at Live Oak
- Lot 10 Winder Rd
- Lot 9 Winder Rd
- LOT 11 Winder Rd
- lOT 12 Winder Rd
- LOT 13 Winder Rd
- Lot 2 Winder Rd
- LOT 7 Winder Rd
- Lot 8 Winder Rd
- Lot 1 Northlake Dr

