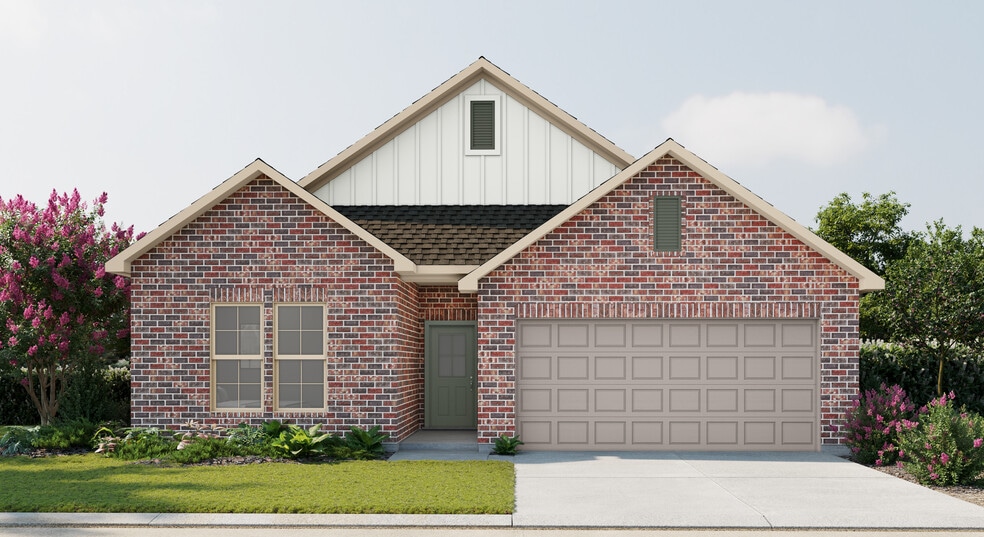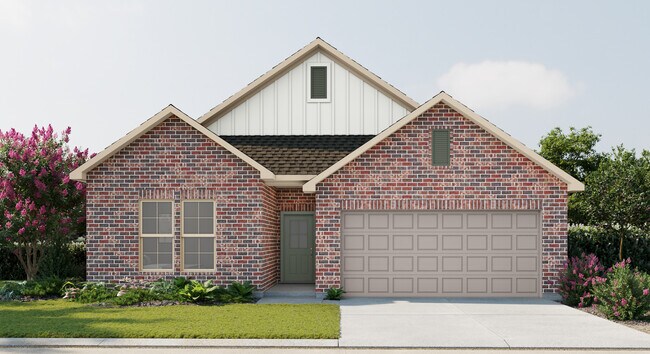
Estimated payment starting at $1,911/month
Highlights
- New Construction
- ENERGY STAR Certified Homes
- Granite Countertops
- Creekside Elementary School Rated A-
- Pond in Community
- Walk-In Pantry
About This Floor Plan
Introducing the Trillium IV I floor plan by DSLD Homes, offering 1,858 square feet of living space and a total area of 2,523 square feet. This beautifully designed home brings together energy-efficient living and contemporary style, creating the perfect space for families seeking comfort and functionality.The open floor plan connects the kitchen, dining, and living areas seamlessly, offering an expansive and inviting atmosphere. The brick and siding exterior provides durability and curb appeal, while the covered rear porch offers a tranquil outdoor space to relax or entertain.The chef-inspired kitchen comes equipped with recessed canned lighting, a walk-in pantry, and generous counter space, making meal prep and organization a breeze. The boot bench in the utility room offers an added level of convenience, helping you maintain an organized, clutter-free home.The master suite is designed for relaxation, with a double master vanity, a garden master tub, a separate master shower, and a spacious walk-in master closet to provide ample storage and organization.This home also features three bedrooms, two bathrooms, and a two-car garage for parking and additional storage. Designed with energy-efficient features, the Trillium IV I helps reduce utility costs without sacrificing comfort.Whether you're hosting friends or enjoying quality time with family, the Trillium IV I floor plan offers a perfect blend of space, efficiency, and modern features.
Sales Office
| Monday - Saturday |
10:00 AM - 5:00 PM
|
| Sunday |
12:00 PM - 5:00 PM
|
Home Details
Home Type
- Single Family
Lot Details
- Minimum 10,350 Sq Ft Lot
- Minimum 69 Ft Wide Lot
HOA Fees
- $13 Monthly HOA Fees
Parking
- 2 Car Attached Garage
- Front Facing Garage
Taxes
- No Special Tax
Home Design
- New Construction
Interior Spaces
- 1-Story Property
- Recessed Lighting
- Living Room
- Dining Area
- Sentricon Termite Elimination System
- Laundry Room
Kitchen
- Walk-In Pantry
- Range Hood
- Dishwasher
- Stainless Steel Appliances
- Kitchen Island
- Granite Countertops
- Solid Wood Cabinet
Flooring
- Carpet
- Luxury Vinyl Plank Tile
Bedrooms and Bathrooms
- 3 Bedrooms
- Walk-In Closet
- 2 Full Bathrooms
- Double Vanity
- Private Water Closet
- Soaking Tub
- Walk-in Shower
Eco-Friendly Details
- Energy-Efficient Insulation
- ENERGY STAR Certified Homes
Additional Features
- Porch
- Heating System Uses Gas
Community Details
- Association fees include ground maintenance
- Pond in Community
Map
Other Plans in Newby Chapel
About the Builder
- Newby Chapel
- Kennesaw Creek
- 16686 Ted Childs Dr
- 16683 Ted Childs Dr
- 16678 Ted Childs Dr
- 3.80 Nick Davis Rd
- Ricketts Farm
- 17687 Cabernet St
- 17718 Chenin Blanc Place
- 16708 Demi Dr
- 16851 Demi Dr
- 78 LOT Old Town Dr
- 98 LOT Downtown Grove Rd
- 60 LOT Old Town Dr
- 61 Lot Old Town Dr
- 26484 Old Town Dr
- 71 Lot Old Town Dr
- 65 - Lot Old Town Dr
- 73 Lot Old Town Dr
- 64 Lot Old Town Dr

