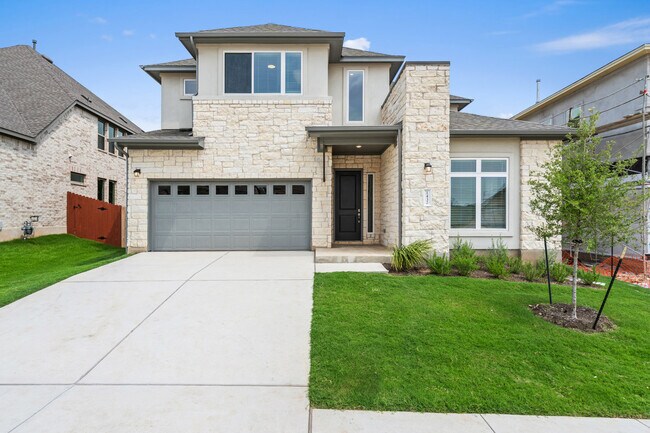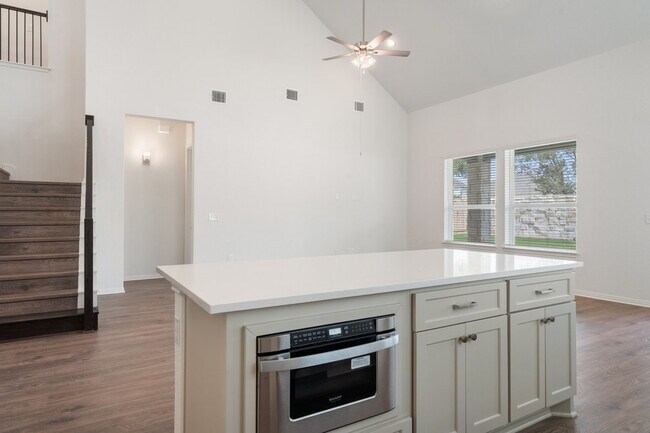
Estimated payment starting at $5,559/month
Highlights
- New Construction
- Primary Bedroom Suite
- Main Floor Primary Bedroom
- Fern Bluff Elementary School Rated A
- Recreation Room
- Views Throughout Community
About This Floor Plan
The Trinity floor plan at Sauls Ranch offers a harmonious blend of modern design and practical living spaces. Its spacious layout, combined with the community's amenities and natural surroundings, makes it an excellent choice for families looking to establish a comfortable and connected lifestyle in Round Rock, Texas. Offering 3,080 sq ft and 4 Bedrooms: 4 Bathrooms: 3.5. Primary Suite: A spacious primary bedroom featuring dual walk-in closets and a spa-inspired bathroom. Additional Bedrooms: Two additional bedrooms located on the main floor, offering comfort and privacy. Living Areas: A dedicated dining area, large kitchen with walk-in pantry, and a bright breakfast room that flows seamlessly into the open family room and covered patio. Additional Living Space: The second floor includes a game room, providing a versatile space for entertainment or relaxation.
Sales Office
| Monday - Thursday |
10:00 AM - 6:00 PM
|
| Friday |
1:00 PM - 6:00 PM
|
| Saturday |
10:00 AM - 6:00 PM
|
| Sunday |
Closed
|
Home Details
Home Type
- Single Family
HOA Fees
- $115 Monthly HOA Fees
Parking
- 2 Car Attached Garage
- Front Facing Garage
Taxes
- Special Tax
Home Design
- New Construction
Interior Spaces
- 3,080 Sq Ft Home
- 2-Story Property
- Tray Ceiling
- High Ceiling
- Recessed Lighting
- Family Room
- Dining Room
- Home Office
- Recreation Room
Kitchen
- Breakfast Area or Nook
- Eat-In Kitchen
- Breakfast Bar
- Walk-In Pantry
- Built-In Oven
- Cooktop
- Range Hood
- Built-In Microwave
- Dishwasher
- Stainless Steel Appliances
- Kitchen Island
- Disposal
Bedrooms and Bathrooms
- 4 Bedrooms
- Primary Bedroom on Main
- Primary Bedroom Suite
- Walk-In Closet
- Powder Room
- Primary bathroom on main floor
- Dual Vanity Sinks in Primary Bathroom
- Private Water Closet
- Bathtub with Shower
- Walk-in Shower
Laundry
- Laundry Room
- Laundry on main level
- Washer and Dryer Hookup
Utilities
- Central Heating and Cooling System
- High Speed Internet
- Cable TV Available
Additional Features
- Covered Patio or Porch
- Lawn
Listing and Financial Details
- Price Does Not Include Land
Community Details
Overview
- Views Throughout Community
- Greenbelt
Recreation
- Park
- Trails
Map
Move In Ready Homes with this Plan
Other Plans in Sauls Ranch
About the Builder
Frequently Asked Questions
- Sauls Ranch
- 2217 Sarabanda St
- Sauls Ranch - East
- 1205 Friends Cove
- 909 Wonder St
- 350 Chisholm Pkwy
- 1325 Old Austin Rock Rd
- 902 E Bowman Rd
- 103 W Bagdad Ave
- 600 Rubio Ave
- 610 W Nash St
- 506 Quail Creek Dr
- 330 Old Dr W
- The Depot
- 2253 Jasmine Path
- 2600 Gattis School Rd Unit 1001
- 2600 Gattis School Rd Unit 1101-1104
- Double Creek Crossing - City Home Series
- Double Creek Crossing - Craftsman Series
- Double Creek Crossing - Classic Series
Ask me questions while you tour the home.






