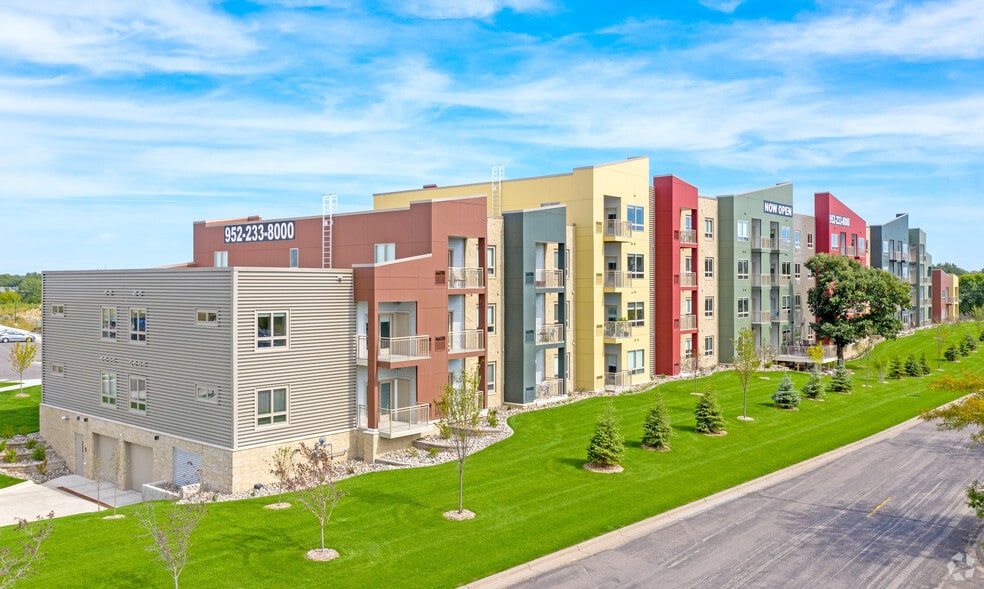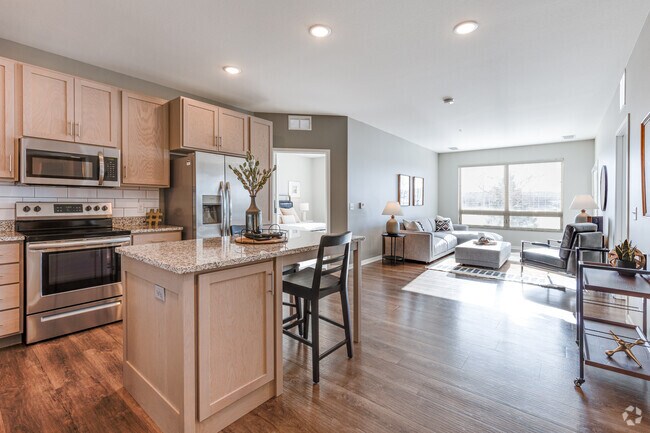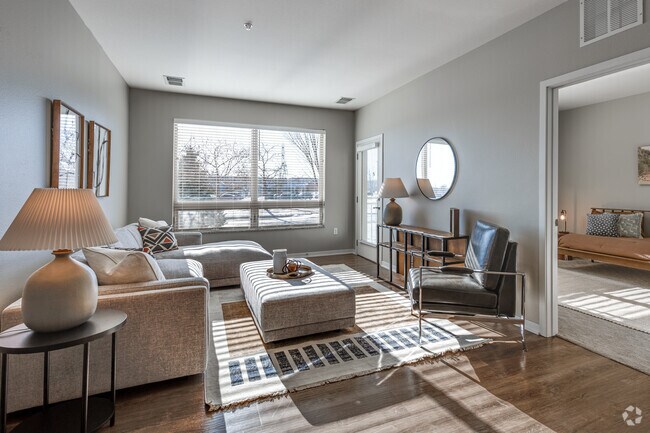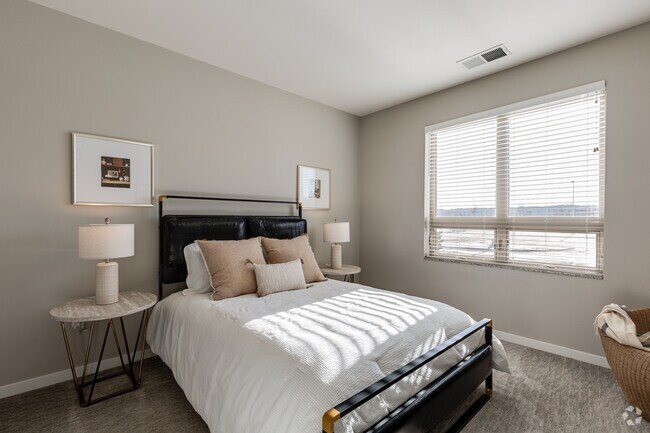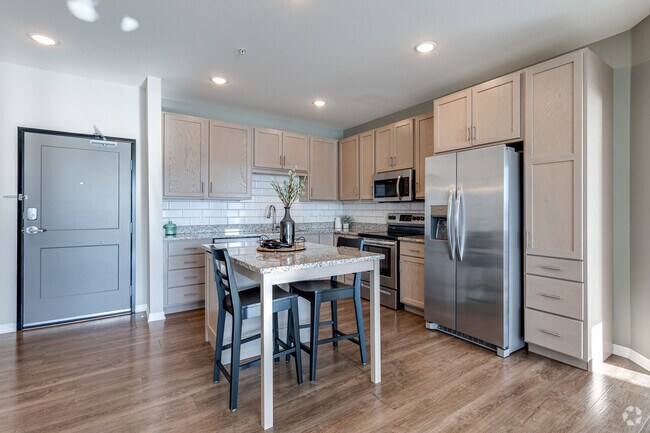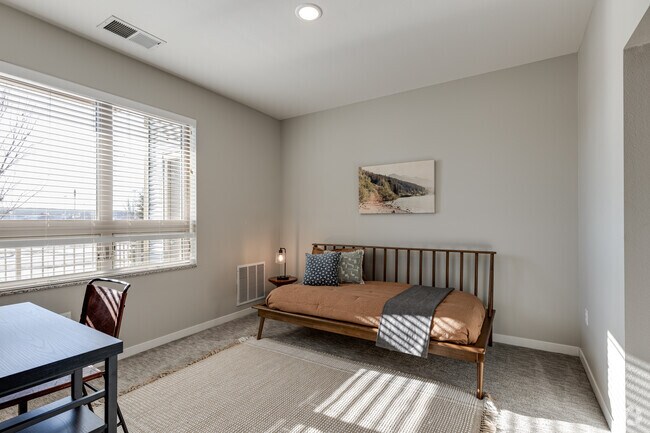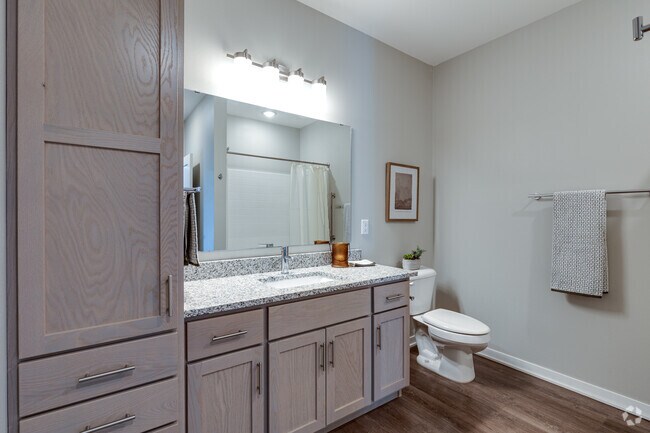About TRIO @ southbridge
TRIO @ southbridge brings upscale living to new heights in Shakopee, MN! Located in the southwest metro near Minneapolis-St. Paul, our spacious one, one+den, two & three-bedroom apartments offer the best of both worldssuburban charm with easy access to big-city excitement. Whether you're looking for a quiet retreat or a lively night out, you'll find the perfect balance of comfort & convenience here!

Pricing and Floor Plans
The total monthly price shown includes only the required fees. Additional fees may still apply to your rent. Use the rental calculator to estimate all potential associated costs.
1 Bedroom
One Bedroom - A
$1,499 per month plus fees
1 Bed, 1 Bath, 737 Sq Ft
https://imagescdn.homes.com/i2/mwgqyjCONcJqX2Glho9xtUGDnq6brh31NrIWSiEuOJQ/116/trio-southbridge-shakopee-mn.jpg?t=p&p=1
| Unit | Price | Sq Ft | Availability |
|---|---|---|---|
| 411 | $1,499 | 737 | Now |
| 324 | $1,499 | 737 | Now |
2 Bedrooms
Two Bedroom - A
$1,999 per month plus fees
2 Beds, 2 Baths, 1,119 Sq Ft
https://imagescdn.homes.com/i2/39_UjKU5cClLNjsGsRL4b4tFLneZXRcPS_-ydsU-8sA/116/trio-southbridge-shakopee-mn-2.jpg?t=p&p=1
| Unit | Price | Sq Ft | Availability |
|---|---|---|---|
| 417 | $1,999 | 1,119 | Now |
3 Bedrooms
Three Bedroom - A
$2,599 per month plus fees
3 Beds, 2 Baths, 1,444 Sq Ft
https://imagescdn.homes.com/i2/ylYjJYrU2wFVmL2uLtTgXhX04pQ0KUKCCmk78GaZKf4/116/trio-southbridge-shakopee-mn-3.jpg?p=1
| Unit | Price | Sq Ft | Availability |
|---|---|---|---|
| 238 | $2,599 | 1,444 | Now |
Fees and Policies
The fees below are based on community-supplied data and may exclude additional fees and utilities. Use the Rent Estimate Calculator to determine your monthly and one-time costs based on your requirements.
One-Time Basics
Pets
Property Fee Disclaimer: Standard Security Deposit subject to change based on screening results; total security deposit(s) will not exceed any legal maximum. Resident may be responsible for maintaining insurance pursuant to the Lease. Some fees may not apply to apartment homes subject to an affordable program. Resident is responsible for damages that exceed ordinary wear and tear. Some items may be taxed under applicable law. This form does not modify the lease. Additional fees may apply in specific situations as detailed in the application and/or lease agreement, which can be requested prior to the application process. All fees are subject to the terms of the application and/or lease. Residents may be responsible for activating and maintaining utility services, including but not limited to electricity, water, gas, and internet, as specified in the lease agreement.
Map
- 1659 Wilking Way
- 1728 Riverside Dr
- 8439 Grove Place
- 1339 Yorkshire Ln
- 1515 Yorkshire Ln
- 7499 Derby Ln
- 8042 Stratford Cir S
- 7343 Derby Ln
- 1782 Switchgrass Cir
- 7450 Ridge Creek Trail
- 7287 Falmouth Curve
- 8490 Moraine Cir
- 6869 Falmouth Curve
- 9042 Preserve Trail
- 9009 Preserve Trail
- 2015 Brookview St
- Bradford Plan at Whispering Waters
- Sheridan & Sheridan C Plan at Whispering Waters
- Mackenzie Plan at Whispering Waters
- Lincoln II Plan at Whispering Waters
- 8017 Stratford Cir S
- 10918 Quebec Ave S
- 10445 Fawns Way
- 10481 Bluff Rd
- 4723 Woodland Ave
- 10660 Hampshire Ave S
- 10326 Balsam Ln
- 7301 Bristol Village Dr
- 10670 Brunswick Rd
- 7301 W 101st St Unit 102
- 7301 W 101st St Unit 312
- 13958 Edgewood Ave
- 3800 Jeffers Pkwy NW
- 1610 Emblem Way
- 4735 123rd St W
- 11509 Palmer Rd
- 11863 Harvest Ln
- 4615 W 123rd St W
- 12625 Monterey Ave S
- 4350 124th St W
