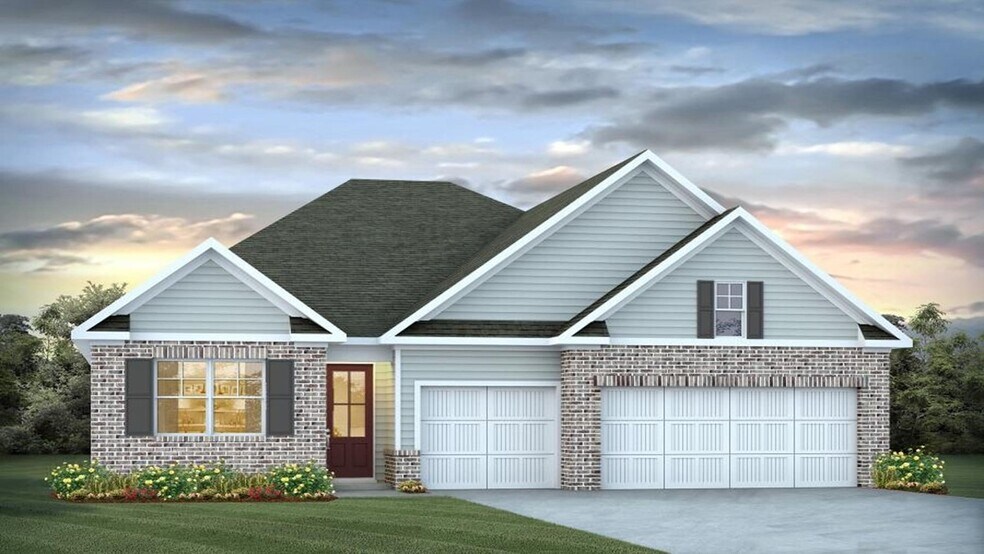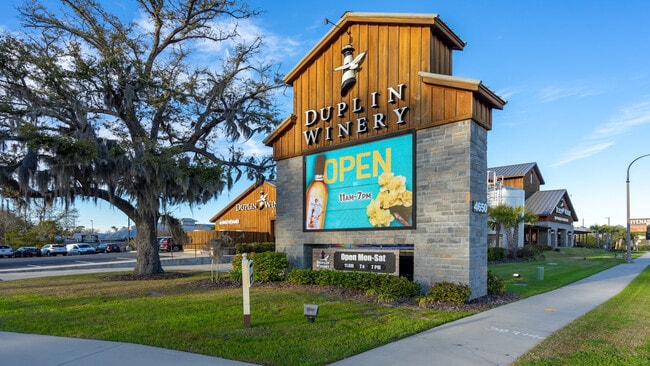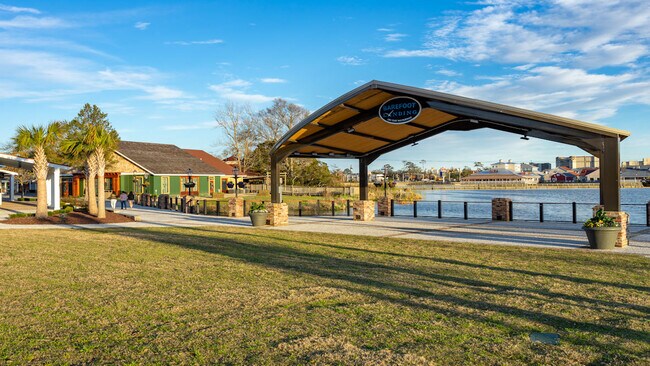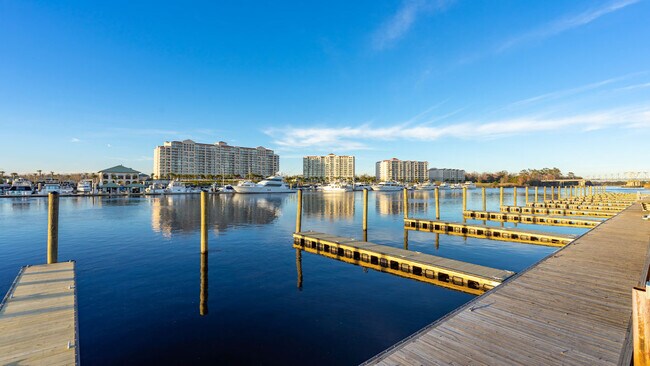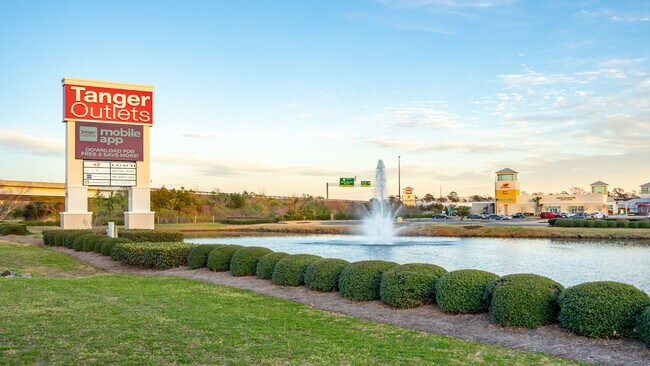
Estimated payment starting at $2,485/month
Total Views
3,348
4
Beds
3
Baths
2,291
Sq Ft
$172
Price per Sq Ft
Highlights
- Fitness Center
- New Construction
- Community Pool
- Waccamaw Elementary School Rated A-
- Clubhouse
- Pickleball Courts
About This Floor Plan
*Smart Home *Builder Warranty *Community sidewalks *Photos are of a similar home. Pictures, photographs, colors, features, and sizes are for illustration purposes only and will vary from the homes as built. Home and community information, including pricing, included features, terms, availability and amenities, are subject to change and prior sale at any time without notice or obligation. Square footage dimensions are approximate. D.R. Horton is an equal housing opportunity builder.
Sales Office
Hours
| Monday - Saturday |
9:30 AM - 5:30 PM
|
| Sunday |
12:00 PM - 5:30 PM
|
Sales Team
Auberon Woods
Office Address
433 Glacier Way
Conway, SC 29526
Driving Directions
Home Details
Home Type
- Single Family
Parking
- 3 Car Attached Garage
- Front Facing Garage
Home Design
- New Construction
Interior Spaces
- 2,291 Sq Ft Home
- 1-Story Property
Bedrooms and Bathrooms
- 4 Bedrooms
- 3 Full Bathrooms
Community Details
Overview
- Property has a Home Owners Association
Amenities
- Clubhouse
- Laundry Facilities
Recreation
- Pickleball Courts
- Fitness Center
- Community Pool
Map
Other Plans in Auberon Woods
About the Builder
D.R. Horton is now a Fortune 500 company that sells homes in 113 markets across 33 states. The company continues to grow across America through acquisitions and an expanding market share. Throughout this growth, their founding vision remains unchanged.
They believe in homeownership for everyone and rely on their community. Their real estate partners, vendors, financial partners, and the Horton family work together to support their homebuyers.
Nearby Homes
- Auberon Woods
- Fieldview
- 8024 Old Reaves Ferry Rd
- 8016 Old Reaves Ferry Rd
- 634 McCown Dr
- 616 McCown Dr
- 6426 Highway 90
- Chestnut Farms
- 10A Bear Bluff Dr
- 1716 Gray Oaks Dr
- 246 Rivers Edge Dr
- 1810 Gray Oaks Dr
- 286 Rivers Edge Dr
- Eden Springs
- The Reserve at Wild Horse
- TBD Hidden River Rd Unit 405.58 Acres
- Tupelo Park - Arbor Collection
- LOT 209 Sea Breeze Way Unit Litchfield Lot 209
- Avery Woods
- Tupelo Park - American Dream Series
