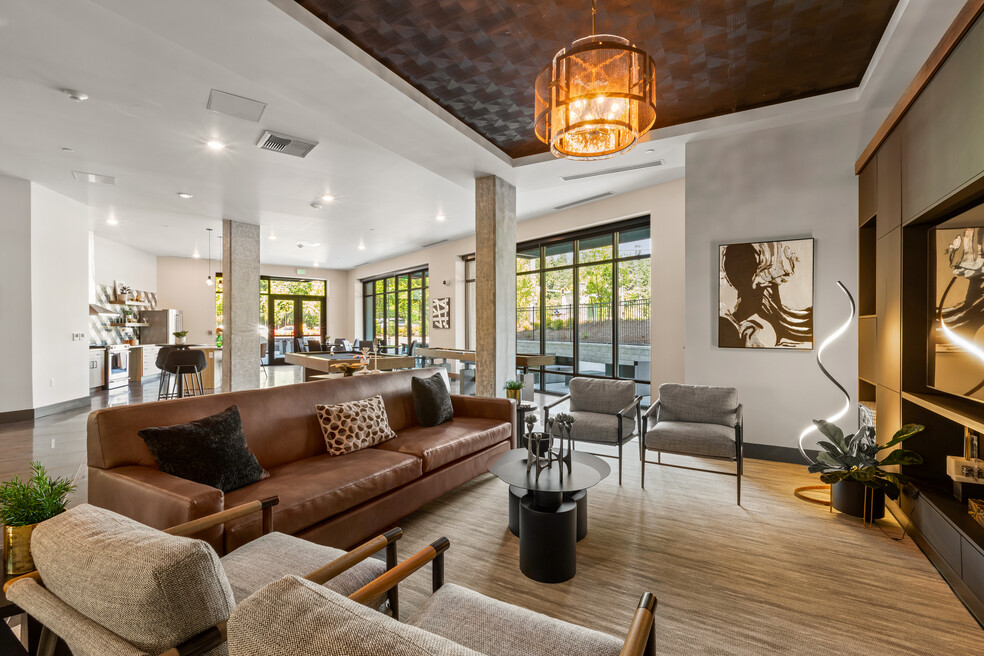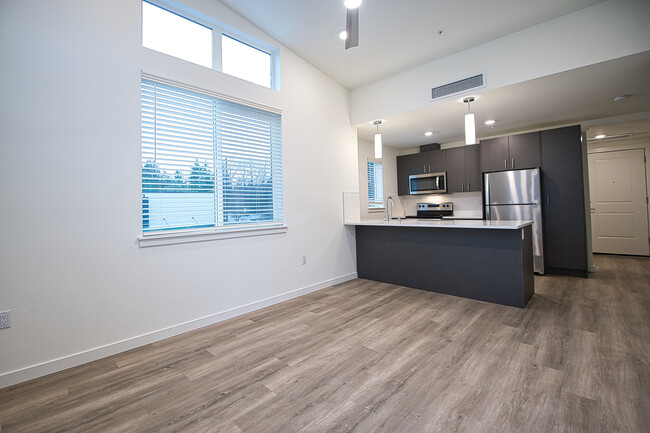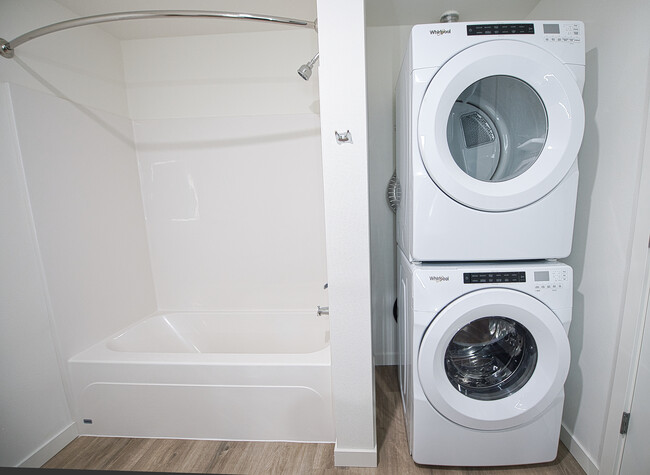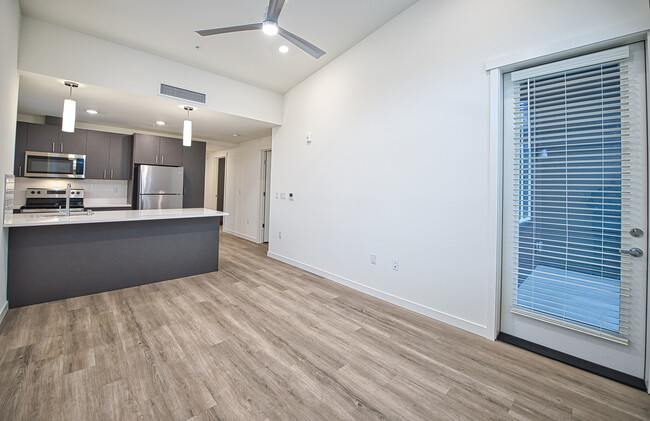About Trouve
Make your move today and experience the best of upscale living!

Pricing and Floor Plans
Studio
Studio
$1,825 - $2,100
Studio, 1 Bath, 518 Sq Ft
/assets/images/102/property-no-image-available.png
| Unit | Price | Sq Ft | Availability |
|---|---|---|---|
| A-722 | $1,825 | 518 | Now |
| A-617 | $1,899 | 518 | Now |
| A-622 | $1,899 | 518 | Now |
1 Bedroom
1-Bedroom
$1,900 - $2,400
1 Bed, 1 Bath, 583 Sq Ft
/assets/images/102/property-no-image-available.png
| Unit | Price | Sq Ft | Availability |
|---|---|---|---|
| A-629 | $1,950 | 583 | Jan 7, 2026 |
| A-409 | $1,999 | 610 | Now |
| A-524 | $2,400 | 828 | Jan 7, 2026 |
1-Bedroom Den
$2,180 - $2,500
1 Bed, 1 Bath, 696 Sq Ft
https://imagescdn.homes.com/i2/GIAyMAtZSdf_kawnwaoW6OQFOz_oeSIZ4NPzmXnER_g/116/trouve-federal-way-wa-3.jpg?p=1
| Unit | Price | Sq Ft | Availability |
|---|---|---|---|
| A-406 | $2,315 | 704 | Now |
2 Bedrooms
2-Bedroom
$2,754 - $3,000
2 Beds, 2 Baths, 903 Sq Ft
/assets/images/102/property-no-image-available.png
| Unit | Price | Sq Ft | Availability |
|---|---|---|---|
| A-511 | $2,900 | 919 | Now |
2- Bedroom Den
$2,820 - $3,210
2 Beds, 2 Baths, 1,128 Sq Ft
https://imagescdn.homes.com/i2/VjcC4jrQOujLmldqWJxs20trb6ueioa8UEdJMete2k4/116/trouve-federal-way-wa-5.jpg?t=p&p=1
| Unit | Price | Sq Ft | Availability |
|---|---|---|---|
| F-104 | $2,825 | 1,128 | Now |
| H-304 | $2,900 | 1,128 | Jan 7, 2026 |
Fees and Policies
The fees below are based on community-supplied data and may exclude additional fees and utilities. Use the Rent Estimate Calculator to determine your monthly and one-time costs based on your requirements.
One-Time Basics
Parking
Property Fee Disclaimer: Standard Security Deposit subject to change based on screening results; total security deposit(s) will not exceed any legal maximum. Resident may be responsible for maintaining insurance pursuant to the Lease. Some fees may not apply to apartment homes subject to an affordable program. Resident is responsible for damages that exceed ordinary wear and tear. Some items may be taxed under applicable law. This form does not modify the lease. Additional fees may apply in specific situations as detailed in the application and/or lease agreement, which can be requested prior to the application process. All fees are subject to the terms of the application and/or lease. Residents may be responsible for activating and maintaining utility services, including but not limited to electricity, water, gas, and internet, as specified in the lease agreement.
Map
- 34609 4th Place S
- 34716 4th Place S
- 23 S 342nd Place
- 0 S 357th St Unit NWM2307224
- 127 S 340th St Unit A
- 34007 1st Cir S
- 156 S 358th St
- 709 SW 353rd Place
- 35031 8th Place SW
- 115 S 339th Cir
- 1027 SW 352nd St
- 955 S 356th St
- 817 SW 356th St
- 1003 SW 339th St
- 33615 7th Place SW
- 35814 11th Ave SW
- 33513 7th Place SW
- 37301 2nd Ave SW
- 35616 15th Ave SW
- 316 SW 365th St Unit 6
- 125 SW Campus Dr
- 33 S 342nd Place
- 163 S 340th St
- 952 SW Campus Dr
- 1201 S 336th St
- 33030 1st Ave S
- 35703 16th Ave S
- 35810 16th Ave S
- 110 S 329th Place
- 2020 S 360th St
- 33311 18th Ln S
- 35434-35434 25th Ave SW
- 2501 SW 336th St
- 333 S 320th St
- 33901 28th Place SW
- 1800 S 330th St
- 613 S 318th Place
- 1111 S 376th St
- 1211 S 376th St
- 1066 S 320th St






