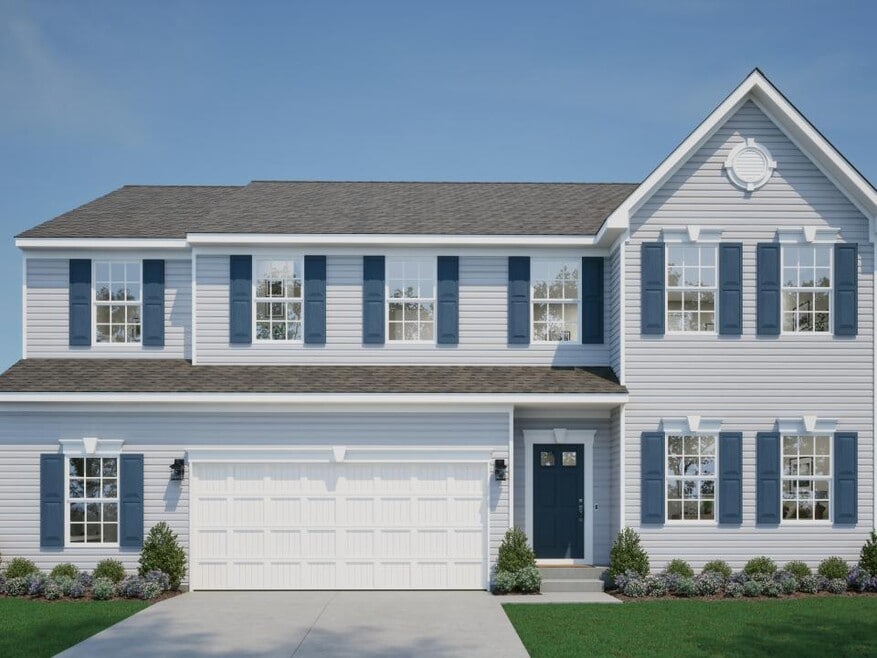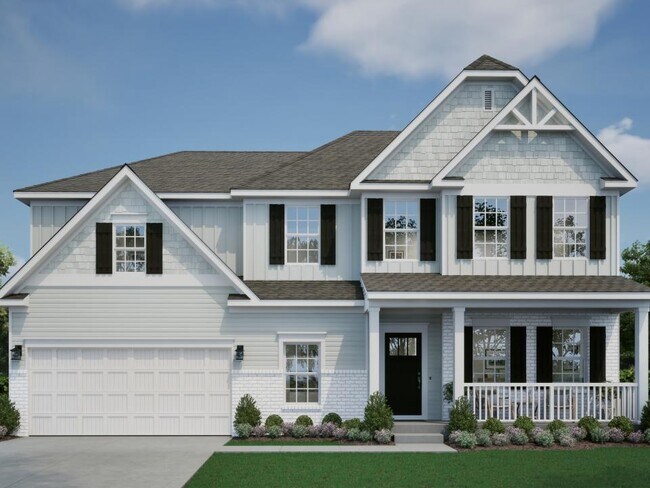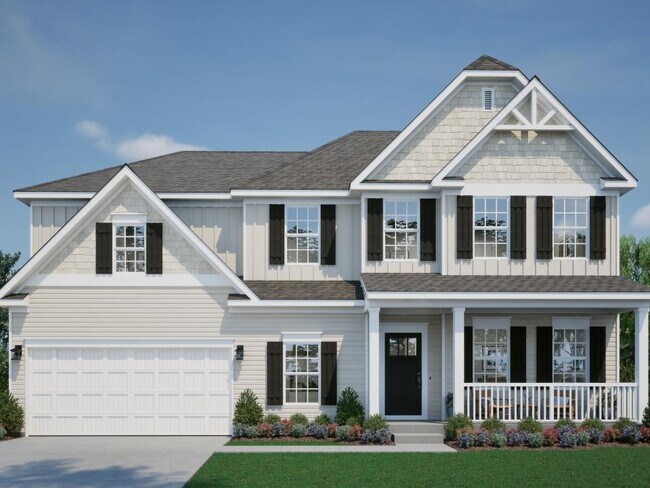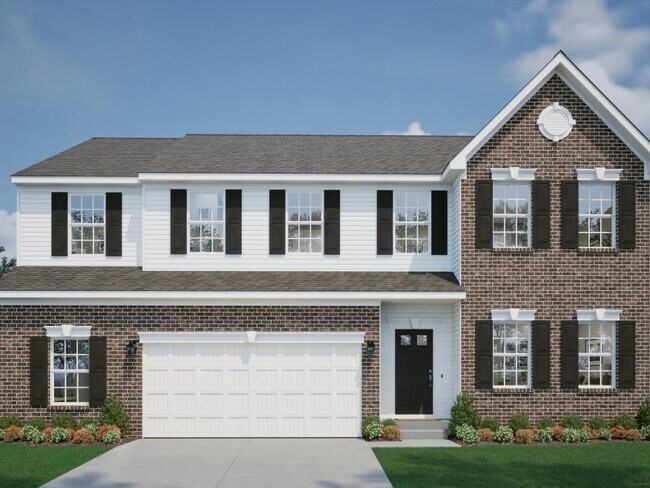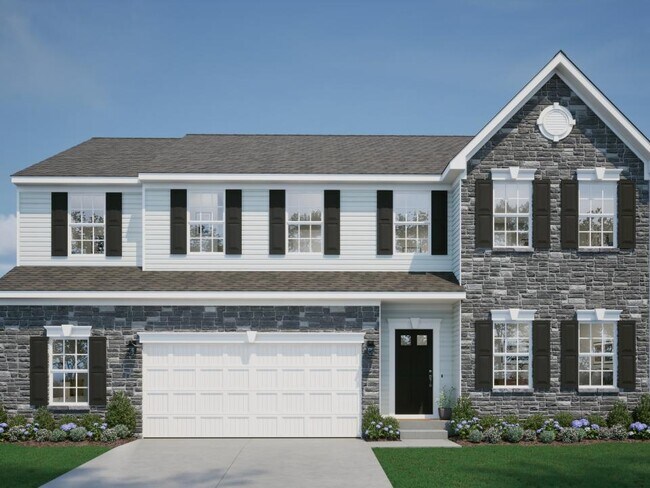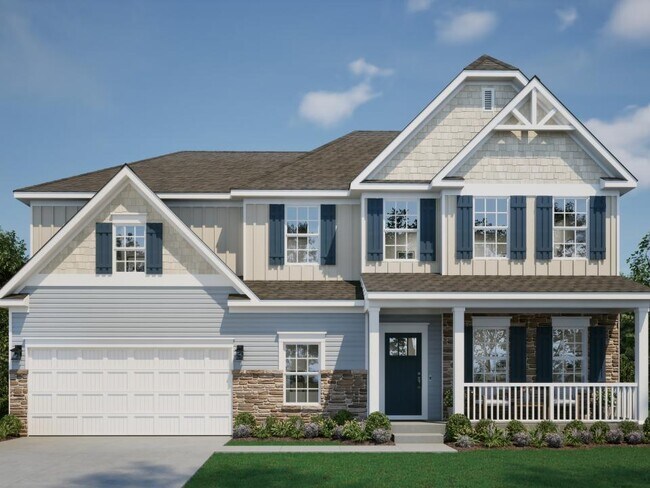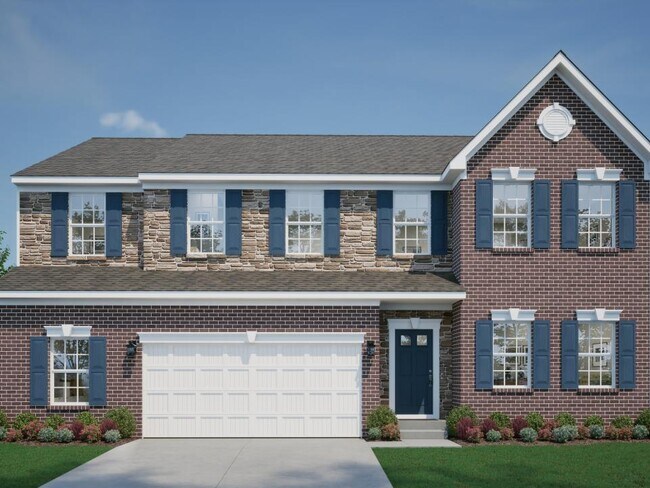
Canonsburg, PA 15317
Estimated payment starting at $3,549/month
Highlights
- New Construction
- Freestanding Bathtub
- Mud Room
- Built-In Refrigerator
- Loft
- Breakfast Area or Nook
About This Floor Plan
Meet The Truman — Classic Elegance Meets Modern Living Say hello to The Truman, a stunning Presidential home design offering over 4,400 square feet of finished living space. This spacious layout includes 4 to 5 bedrooms, with the added convenience of a first-floor bedroom. Step inside from the 2- or 3-car garage and be greeted by a dramatic two-story family room featuring soaring 20-foot ceilings. The kitchen is fully equipped with a luxurious island and a large corner pantry—ideal for cooking and entertaining. Upstairs, find the remaining bedrooms, laundry room, and a generous owner’s suite complete with double vanities, a separate water closet, and an expansive walk-in closet. Maximize your living and entertainment space by opting for a finished basement. Discover how The Truman can be tailored to fit your lifestyle—learn more today!
Sales Office
| Monday - Tuesday |
10:00 AM - 6:00 PM
|
| Wednesday |
12:00 PM - 6:00 PM
|
| Thursday - Saturday |
10:00 AM - 6:00 PM
|
| Sunday |
12:00 PM - 6:00 PM
|
Home Details
Home Type
- Single Family
Parking
- 3 Car Attached Garage
- Front Facing Garage
Home Design
- New Construction
Interior Spaces
- 2-Story Property
- Tray Ceiling
- Mud Room
- Formal Entry
- Family Room
- Loft
- Flex Room
- Basement
Kitchen
- Breakfast Area or Nook
- Built-In Refrigerator
- Dishwasher
- Kitchen Island
- Kitchen Fixtures
Bedrooms and Bathrooms
- 4 Bedrooms
- Walk-In Closet
- Powder Room
- Dual Sinks
- Private Water Closet
- Bathroom Fixtures
- Freestanding Bathtub
- Bathtub with Shower
- Walk-in Shower
Laundry
- Laundry Room
- Laundry on upper level
- Washer and Dryer
- Sink Near Laundry
Outdoor Features
- Front Porch
Map
Other Plans in Magnolia Ridge
About the Builder
- Magnolia Ridge
- Greenwood Village
- 1126 Bayberry Dr
- 126 Vine St
- XX N Shady Ave
- 0 N Shady Ave
- X N Shady Ave
- 504 Tannehill St
- Lot 6 Wylie Ave
- 409 N Jefferson Ave
- #11 Craighead St
- Edward M. Ryan Estates
- 205 Mcclelland Rd
- 200 Yellowwood Ct
- Burkett Manor - Townhomes
- 125 Black Oak Ln
- Burkett Manor - Single-Family Homes
- Lot 213 Hunters Crossing
- 306 Hunters Crossing
- 0 Linden Creek Rd
