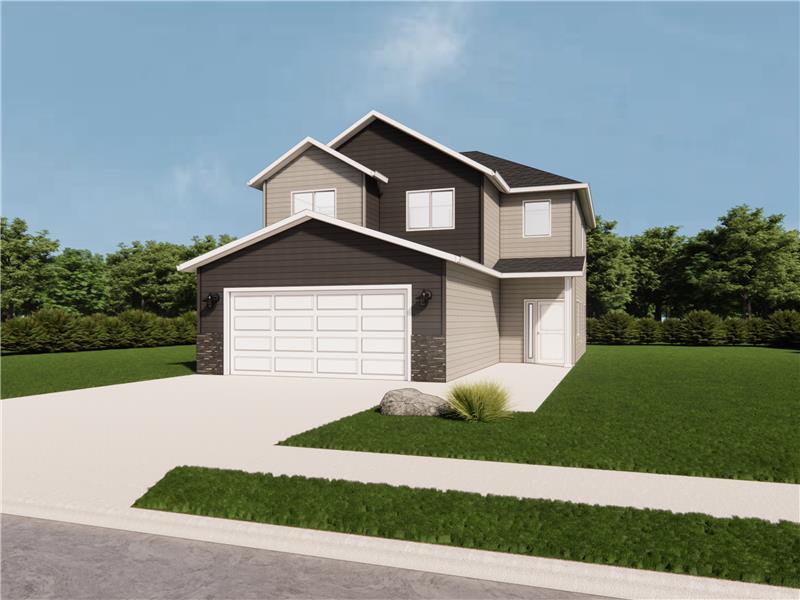
Verified badge confirms data from builder
Fargo, ND 58104
Estimated payment starting at $2,177/month
Total Views
2,015
4
Beds
2.5
Baths
1,726
Sq Ft
$202
Price per Sq Ft
Highlights
- New Construction
- Primary Bedroom Suite
- Pond in Community
- Bennett Elementary School Rated A-
- Built-In Refrigerator
- Mud Room
About This Floor Plan
Immerse yourself in the thoughtfully designed 2-story slab-on-grade floorplan, the Truman! With a spacious layout, it’s ideal for growing families and offers charming functionality for everyday living. The main floor features an inviting open concept living, dining, and kitchen area that’s perfect for entertaining or relaxing with family. Convenience is built in with a dedicated mudroom and half bathroom off the garage. Upstairs, you’ll find four comfortable bedrooms including a private primary suite with a walk-in closet and ensuite bath, and a second full bathroom. The laundry is also conveniently located upstairs, just steps from the bedrooms.
Sales Office
Hours
| Monday - Friday |
8:00 AM - 5:00 PM
|
| Saturday - Sunday | Appointment Only |
Sales Team
Callie Craig
Office Address
This address is an offsite sales center.
2832 Sheyenne St
West Fargo, ND 58078
Home Details
Home Type
- Single Family
Parking
- 2 Car Attached Garage
- Front Facing Garage
Taxes
- Special Tax
Home Design
- New Construction
Interior Spaces
- 2-Story Property
- Mud Room
- Family Room
- Living Room
- Combination Kitchen and Dining Room
Kitchen
- Breakfast Bar
- Built-In Range
- Range Hood
- Built-In Refrigerator
- Dishwasher
- Kitchen Island
Bedrooms and Bathrooms
- 4 Bedrooms
- Primary Bedroom Suite
- Walk-In Closet
- Powder Room
- Bathtub with Shower
- Walk-in Shower
Laundry
- Laundry on upper level
- Washer and Dryer Hookup
Utilities
- Central Heating and Cooling System
- High Speed Internet
- Cable TV Available
Community Details
Overview
- No Home Owners Association
- Pond in Community
Recreation
- Community Playground
- Community Pool
- Park
- Trails
Map
Other Plans in Selkirk Place - Selkirk 3rd Addition
About the Builder
Jordahl Custom Homes is committed to superior customer service and quality craftsmanship, with 26 years of experience building homes in the community. Their hands-on approach begins with the designing of a custom floor plan by their in-house draftsman and sales team. The design team then walks clients step-by-step through the selection process, customizing each home to meet unique needs and desires.
Jordahl Custom Homes’ project managers monitor each home through every stage of the build, ensuring it is held to their highest standards of quality. The end result is a home unique to the client's style and customized for their way of life.
Nearby Homes
- Selkirk Place - Selkirk 3rd Addition
- Selkirk Place - Selkirk 2nd Addition
- 3179 Archer Place S
- 3167 Archer Place S
- 3248 66th Ave S
- 3187 66th Ave S
- 3165 66th Ave S
- 6830 32nd St S
- 6732 32nd St S
- 6759 Belding Dr S
- 6648 Selkirk Dr S
- 6470 Selkirk Dr S
- 6460 Selkirk Dr S
- 6540 Selkirk Dr S
- 6765 Belding Dr S
- 6847 Belding Dr S
- 6774 Belding Dr S
- 6718 Belding Dr S
- 6876 Belding Dr S
- 6710 Belding Dr S
