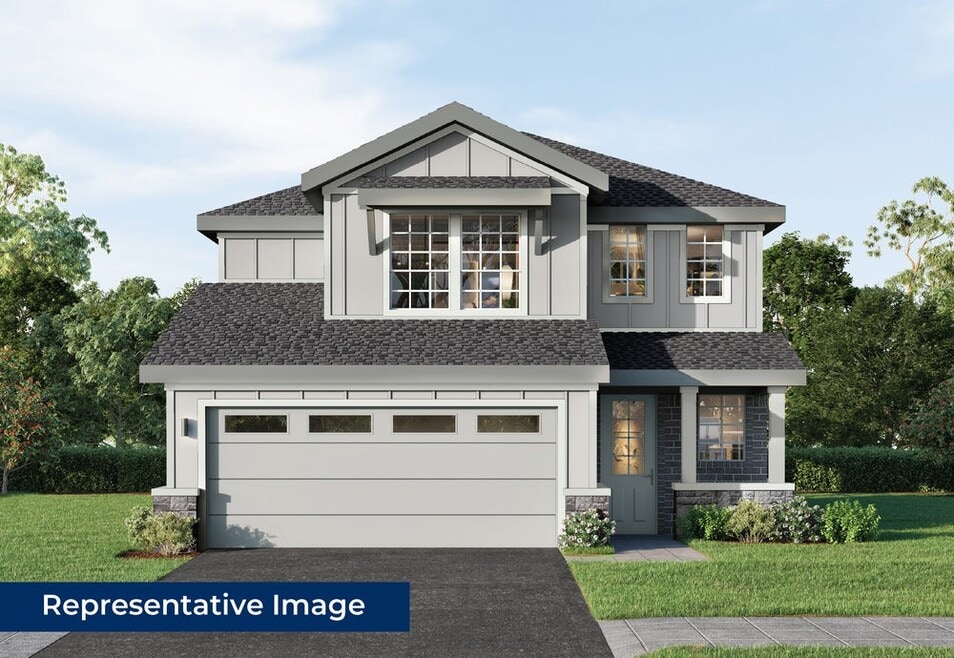
Estimated payment starting at $2,339/month
Highlights
- New Construction
- Clubhouse
- Game Room
- Primary Bedroom Suite
- Vaulted Ceiling
- Community Pool
About This Floor Plan
Explore the Truman Select F Floor Plan – New Home Design Available in DFW, TX The Truman Select F offers 5 bedrooms, 3 bathrooms, and 2508 sq. ft. of thoughtfully designed living space that adapts to your needs. From everyday routines to special moments, this layout is built to support how you live — with comfort, functionality, and style in mind. Features like dramatic vaulted ceilings that enhance the sense of space, a versatile game room perfect for entertainment, and a relaxing covered patio for outdoor enjoyment provide the perfect foundation for personalization and everyday convenience. Whether you're relaxing, hosting, working from home, or simply enjoying daily life, the Truman Select F provides the right spaces in the right places. Available in select First Texas Homes communities across DFW, this plan can be tailored with structural options and design finishes. Explore the Truman Select F today and discover how First Texas Homes makes it easy to create a home that feels truly yours.
Sales Office
| Monday |
10:00 AM - 6:00 PM
|
| Tuesday |
10:00 AM - 6:00 PM
|
| Wednesday |
10:00 AM - 6:00 PM
|
| Thursday |
10:00 AM - 6:00 PM
|
| Friday |
10:00 AM - 6:00 PM
|
| Saturday |
10:00 AM - 6:00 PM
|
| Sunday |
12:30 PM - 6:00 PM
|
Home Details
Home Type
- Single Family
HOA Fees
- $50 Monthly HOA Fees
Parking
- 2 Car Attached Garage
- Front Facing Garage
Taxes
Home Design
- New Construction
Interior Spaces
- 2-Story Property
- Vaulted Ceiling
- Family Room
- Dining Area
- Game Room
- Flex Room
Kitchen
- Walk-In Pantry
- Kitchen Island
Bedrooms and Bathrooms
- 5 Bedrooms
- Primary Bedroom Suite
- Walk-In Closet
- In-Law or Guest Suite
- 3 Full Bathrooms
- Dual Vanity Sinks in Primary Bathroom
- Private Water Closet
- Walk-in Shower
Laundry
- Laundry Room
- Laundry on main level
- Washer and Dryer Hookup
Outdoor Features
- Covered Patio or Porch
Community Details
Overview
- Greenbelt
Amenities
- Clubhouse
Recreation
- Community Playground
- Community Pool
- Park
- Trails
Map
Other Plans in The Meadows
About the Builder
- The Meadows
- The Meadows - Prairie Collection
- The Meadows - Discovery Collection
- 7424 Summer Sunset Dr
- 7416 Summer Sunset Dr
- 7408 Summer Sunset Dr
- 7413 Autumn Hill Dr
- 1613 Sage Garden Dr
- 1704 Nesting Robin Ln
- 1708 Nesting Robin Ln
- 1712 Nesting Robin Ln
- 7616 Spicebush Dr
- 7612 Spicebush Dr
- 7605 Spicebush Dr
- 7521 Spicebush Dr
- Meadow Park at the Meadows - 30' Smart Series
- Meadow Park at the Meadows - 40' Smart Series
- 7416 Sunset Valley Ln
- 7325 Spicebush Dr
- 7420 Sunset Valley Ln
