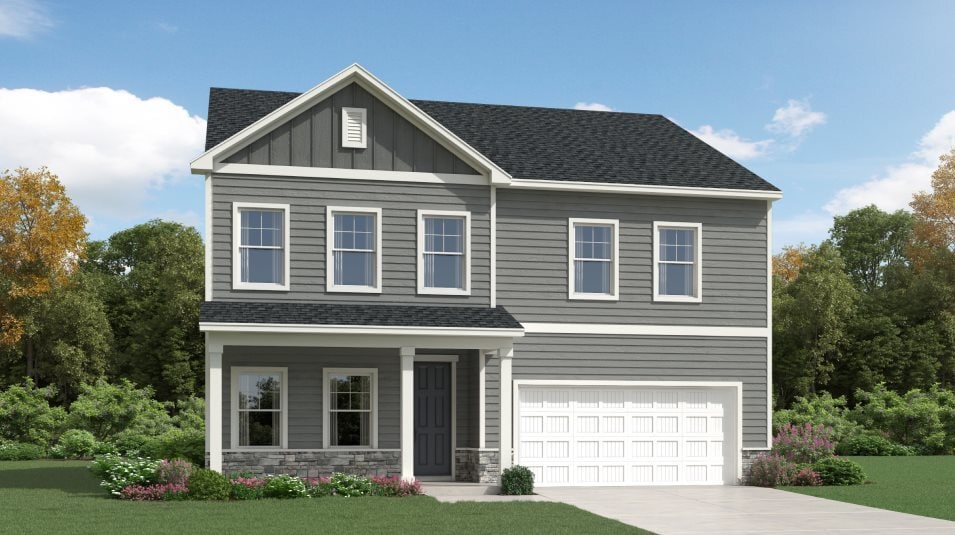
Verified badge confirms data from builder
Durham, NC 27703
Estimated payment starting at $3,277/month
Total Views
5,061
5
Beds
4
Baths
3,037
Sq Ft
$170
Price per Sq Ft
Highlights
- New Construction
- Community Pool
- Living Room
- Pond in Community
- Attached Garage
- Trails
About This Floor Plan
Casual elegance is the order of the day at this new two-story home. The first floor features an open-plan main living area, a formal dining room, a secluded bedroom for guests and a patio for outdoor living. Upstairs are the owner’s suite, secondary bedrooms and a versatile game room
Sales Office
Hours
| Monday - Tuesday |
10:00 AM - 6:00 PM
|
| Wednesday |
1:00 PM - 6:00 PM
|
| Thursday - Saturday |
10:00 AM - 6:00 PM
|
| Sunday |
1:00 PM - 6:00 PM
|
Office Address
1101 Cosmic Dr
Durham, NC 27703
Home Details
Home Type
- Single Family
HOA Fees
- $109 Monthly HOA Fees
Taxes
- 0.99% Estimated Total Tax Rate
Home Design
- New Construction
Interior Spaces
- 3,037 Sq Ft Home
- 2-Story Property
- Living Room
Bedrooms and Bathrooms
- 5 Bedrooms
- 4 Full Bathrooms
Parking
- Attached Garage
- Front Facing Garage
Community Details
Overview
- Pond in Community
Recreation
- Community Pool
- Tot Lot
- Dog Park
- Trails
Map
Other Plans in Stella View - Summit Collection
About the Builder
Lennar Corporation is a publicly traded homebuilding and real estate services company headquartered in Miami, Florida. Founded in 1954, the company began as a local Miami homebuilder and has since grown into one of the largest residential construction firms in the United States. Lennar operates primarily under the Lennar brand, constructing and selling single-family homes, townhomes, and condominiums designed for first-time, move-up, active adult, and luxury homebuyers.
Beyond homebuilding, Lennar maintains vertically integrated operations that include mortgage origination, title insurance, and closing services through its financial services segment, as well as multifamily development and property technology investments. The company is listed on the New York Stock Exchange under the ticker symbols LEN and LEN.B and is a component of the S&P 500.
Lennar’s corporate leadership and administrative functions are based in Miami, where the firm oversees national strategy, capital allocation, and operational standards across its regional homebuilding divisions. As of fiscal year 2025, Lennar delivered more than 80,000 homes and employed thousands of people nationwide, with operations spanning across the country.
Nearby Homes
- Stella View - Ardmore Collection
- Stella View - Summit Collection
- 1114 Blackthorn Ln
- 807 Outlaw Ave Unit 19
- Olive Branch Crossing
- Sherron Road Townes
- Shaw Ridge
- 1107 High Fox Dr
- 907 Danbury Dr
- 2800-2809 Napoli Dr
- The Courtyards at Oak Grove - Single Family Homes
- Mica Ridge - Sterling Collection
- 1821 S Mineral Springs Rd
- 1015 Sora Way
- The Courtyards at Oak Grove - Townhomes
- 639 Conover Rd Unit A
- 639 Conover Rd Unit B
- 635 Conover Rd Unit A
- 635 Conover Rd Unit B
- 637 Conover Rd Unit B
Your Personal Tour Guide
Ask me questions while you tour the home.






