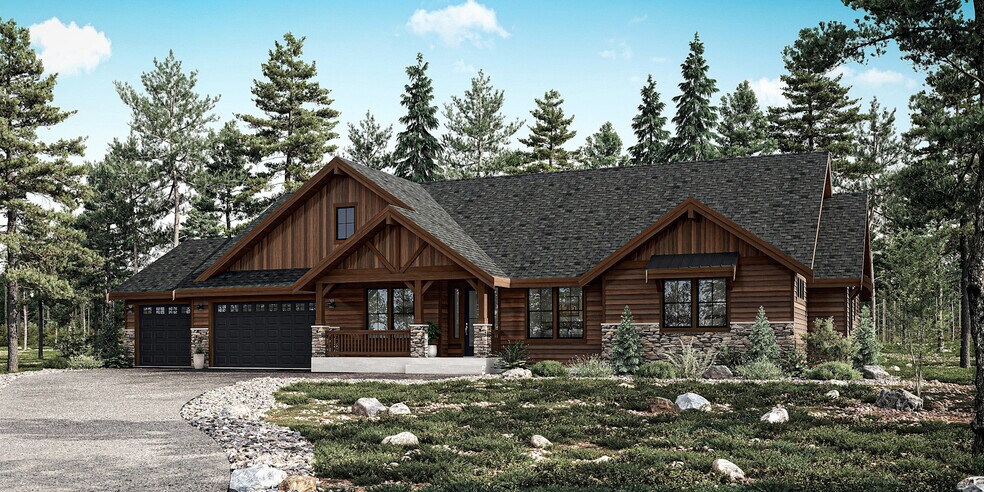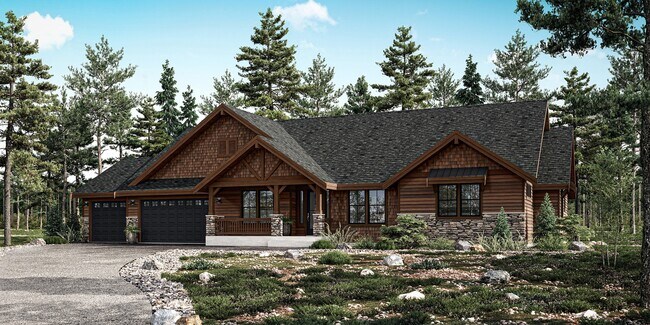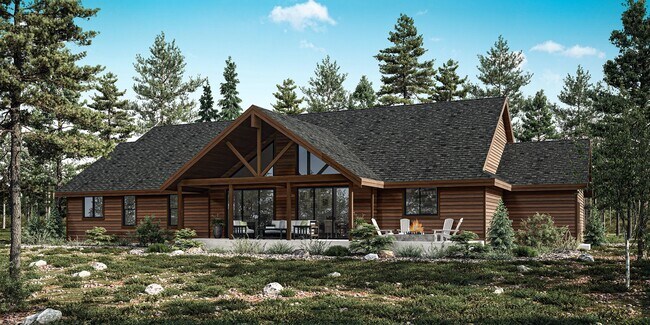
Cle Elum, WA 98922
Estimated payment starting at $12,403/month
Highlights
- Health Club
- Lazy River
- Massage Therapy Room
- Golf Club
- Community Wine Cellar
- Yoga or Pilates Studio
About This Floor Plan
Brand new construction by Landed Gentry in The Uplands, Suncadia’s exclusive 55+ Active Adult Community. This gated neighborhood offers resort-style amenities including a clubhouse, pool, hot tub, pickleball court, and a peaceful three-acre woodland meadow. This thoughtfully designed home features 4 bedrooms, including a luxurious primary suite, guest ensuite, 2 additional bedrooms, and a guest bath. Kitchen includes a large walk-in pantry, perfect for entertaining. Spacious 3-car garage. Vaulted ceilings and a cozy fireplace elevate the great room, creating a warm, inviting space. Enjoy year-round outdoor living with both covered and uncovered patios and an outdoor gas fireplace. A perfect blend of comfort, style, and community awaits!
Builder Incentives
Just in time for holiday memory making! Enjoy the best pricing of the year and limited-time membership incentives** now. Ask sales for details.
Sales Office
Home Details
Home Type
- Single Family
HOA Fees
- $489 Monthly HOA Fees
Parking
- 3 Car Attached Garage
- Front Facing Garage
Home Design
- New Construction
Interior Spaces
- 1-Story Property
- Vaulted Ceiling
- Fireplace
- Mud Room
- Formal Entry
- Family Room
- Living Room
- Dining Area
- Den
Kitchen
- Eat-In Kitchen
- Walk-In Pantry
- Cooktop
- Built-In Range
- Built-In Microwave
- Dishwasher
- Kitchen Island
Bedrooms and Bathrooms
- 4 Bedrooms
- Primary Bedroom Suite
- Dual Closets
- Walk-In Closet
- Primary bathroom on main floor
- Dual Vanity Sinks in Primary Bathroom
- Private Water Closet
- Bathtub with Shower
- Walk-in Shower
Laundry
- Laundry Room
- Laundry on main level
- Washer and Dryer
Utilities
- Central Air
- High Speed Internet
- Cable TV Available
Additional Features
- Covered Patio or Porch
- Lawn
Community Details
Overview
- Active Adult
- Association fees include snow removal
- Resort Property
- Near a National Forest
- Wooded Homesites
Amenities
- On-Site Retail
- Restaurant
- Massage Therapy Room
- Clubhouse
- Banquet Facilities
- Community Center
- Meeting Room
- Party Room
- Lounge
- Planned Social Activities
- Community Wine Cellar
Recreation
- Golf Club
- Golf Course Community
- Driving Range
- Golf Membership
- Golf Club Membership
- Golf Course Membership Available
- Health Club
- Country Club
- Yoga or Pilates Studio
- Pickleball Courts
- Community Playground
- Tennis Club
- Lazy River
- Community Indoor Pool
- Community Spa
- Putting Green
- Park
- Bike Racetrack
- Dog Park
- Recreational Area
- Hiking Trails
- Trails
- Ski Trails
- Snow Removal
Security
- Security Service
- Gated Community
Map
Other Plans in The Uplands - 55+ - The Uplands 55+
About the Builder
Nearby Communities by Landed Gentry Homes

- 3 - 5 Beds
- 3 - 4 Baths
- 2,267+ Sq Ft
Tumble Creek Club: Elevated Mountain Living<br>At the heart of Tumble Creek lies a private sanctuary of recreation, connection, and refined comfort. The 18-hole Tom Doak-designed golf course stretches 7,071 yards of<br>championship-level play, complemented by the Golf House, home to PGA professionals, a full-service pro shop, and a bistro serving breakfast and lunch. The Great House offers a
- The Uplands - 55+
- 141 Plateau Loop
- 161 Plateau Loop
- 1980 Wanawish Loop
- 1971 Wanawish Loop
- 1680 Wanawish Loop
- 16 Wanawish Loop
- 25 Wanawish Loop
- 104 Wanawish Loop
- 1700 Wanawish Loop
- 0 Lot Wanawish Loop
- 15 Wanawish Loop
- 88 Wanawish Loop
- 112 Wanawish Loop
- 29 Wanawish Loop
- 37 Wanawish Loop
- 1950 Wanawish Loop
- 581 Wanawish Loop
- 87 Wanawish Loop
- 1791 Wanawish Loop


