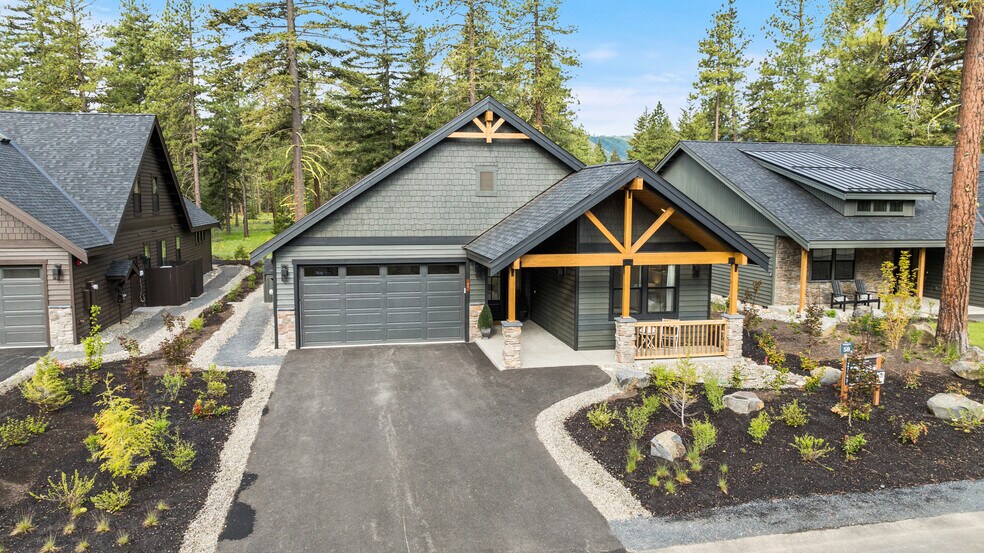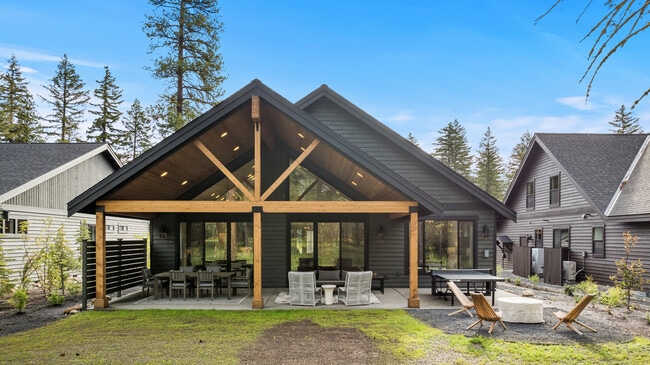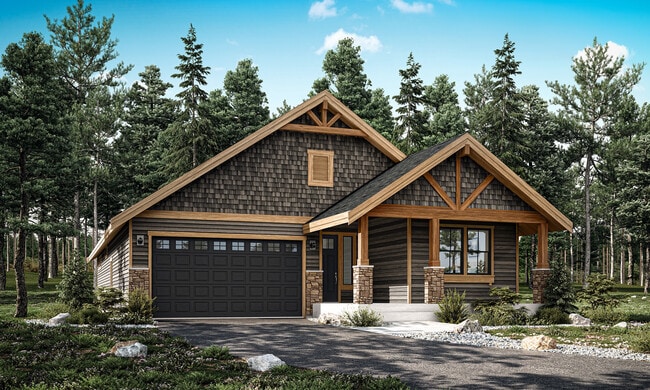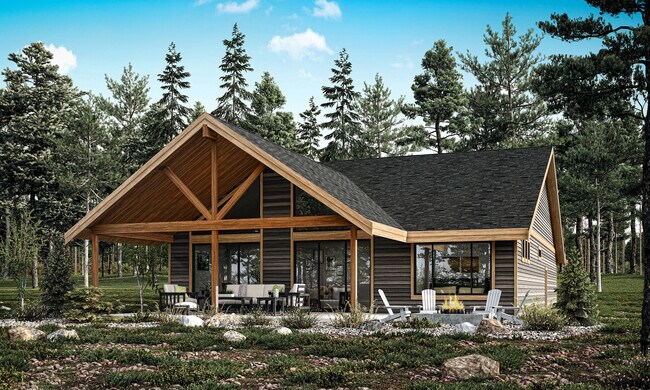
Estimated payment starting at $10,869/month
Highlights
- Health Club
- Lazy River
- Massage Therapy Room
- Golf Club
- Community Wine Cellar
- Yoga or Pilates Studio
About This Floor Plan
Experience life at The Uplands, a 55+ Active Adult Community by Landed Gentry within Suncadia. This gated neighborhood features a Clubhouse, Swimming Pool, Hot Tub, Pickleball Court, and a peaceful three-acre woodland meadow. This 2,178 sq. ft. single-level home includes a spacious primary ensuite, a second bedroom, a guest bath, and an additional ensuite bedroom. Designed for comfort and entertaining, it offers a 2-car garage, covered porch, and 781 sq. ft. of outdoor living space with a gas firepit. Tucked against a natural reserve on nearly 1/4 acre, it offers privacy, a connection to nature, and $61k in Designer upgrades. Come discover the perfect blend of luxury, convenience, and community at The Uplands.
Builder Incentives
Just in time for holiday memory making! Enjoy the best pricing of the year and limited-time membership incentives** now. Ask sales for details.
Sales Office
Home Details
Home Type
- Single Family
HOA Fees
- $489 Monthly HOA Fees
Parking
- 2 Car Attached Garage
- Front Facing Garage
Home Design
- New Construction
Interior Spaces
- 1-Story Property
- Vaulted Ceiling
- Fireplace
- Mud Room
- Formal Entry
- Living Room
- Dining Area
- Home Office
Kitchen
- Eat-In Kitchen
- Walk-In Pantry
- Cooktop
- Built-In Range
- Built-In Microwave
- Dishwasher
- Kitchen Island
Bedrooms and Bathrooms
- 3 Bedrooms
- Primary Bedroom Suite
- Walk-In Closet
- Primary bathroom on main floor
- Dual Vanity Sinks in Primary Bathroom
- Private Water Closet
- Bathtub with Shower
- Walk-in Shower
Laundry
- Laundry Room
- Laundry on main level
- Washer and Dryer
- Sink Near Laundry
Utilities
- Central Air
- High Speed Internet
- Cable TV Available
Additional Features
- Covered Patio or Porch
- Lawn
Community Details
Overview
- Active Adult
- Association fees include snowremoval
- Resort Property
- Near a National Forest
- Wooded Homesites
Amenities
- On-Site Retail
- Restaurant
- Massage Therapy Room
- Clubhouse
- Banquet Facilities
- Community Center
- Meeting Room
- Party Room
- Lounge
- Planned Social Activities
- Community Wine Cellar
Recreation
- Golf Club
- Golf Course Community
- Driving Range
- Golf Membership
- Golf Club Membership
- Golf Course Membership Available
- Health Club
- Country Club
- Yoga or Pilates Studio
- Pickleball Courts
- Community Playground
- Tennis Club
- Lazy River
- Community Indoor Pool
- Community Spa
- Putting Green
- Park
- Bike Racetrack
- Dog Park
- Recreational Area
- Hiking Trails
- Trails
- Ski Trails
- Snow Removal
Security
- Security Service
- Gated Community
Map
Other Plans in The Uplands - 55+
About the Builder
Nearby Communities by Landed Gentry Homes

- 3 - 5 Beds
- 3 - 4 Baths
- 2,267+ Sq Ft
Tumble Creek Club: Elevated Mountain Living<br>At the heart of Tumble Creek lies a private sanctuary of recreation, connection, and refined comfort. The 18-hole Tom Doak-designed golf course stretches 7,071 yards of<br>championship-level play, complemented by the Golf House, home to PGA professionals, a full-service pro shop, and a bistro serving breakfast and lunch. The Great House offers a
- The Uplands - 55+
- 141 Plateau Loop
- 161 Plateau Loop
- 1980 Wanawish Loop
- 1971 Wanawish Loop
- 16 Wanawish Loop
- 25 Wanawish Loop
- 104 Wanawish Loop
- 1700 Wanawish Loop
- 0 Lot Wanawish Loop
- 15 Wanawish Loop
- 88 Wanawish Loop
- 112 Wanawish Loop
- 29 Wanawish Loop
- 37 Wanawish Loop
- 1950 Wanawish Loop
- 581 Wanawish Loop
- 87 Wanawish Loop
- 1791 Wanawish Loop
- 1891 Wanawish Loop



