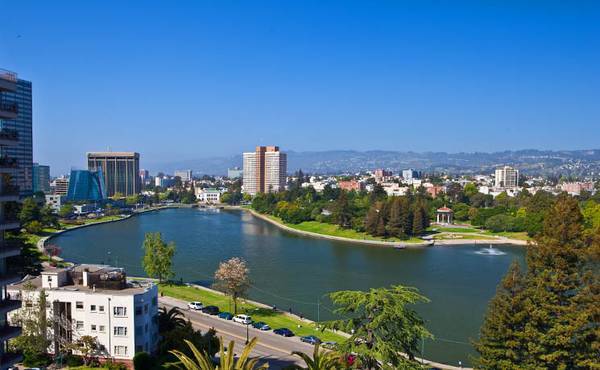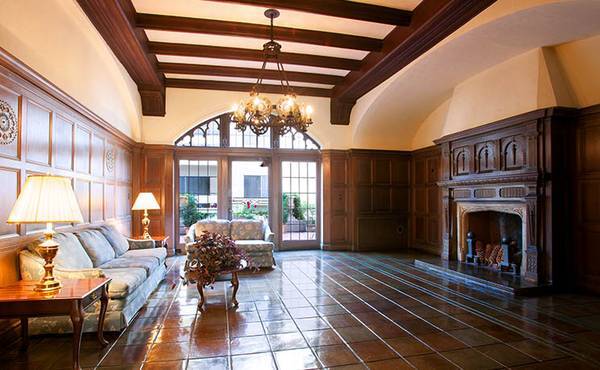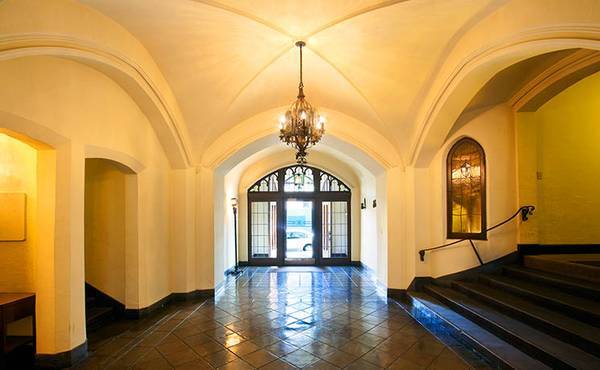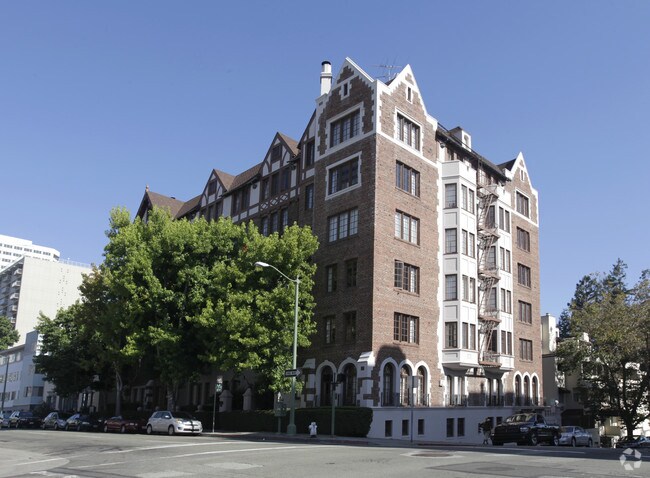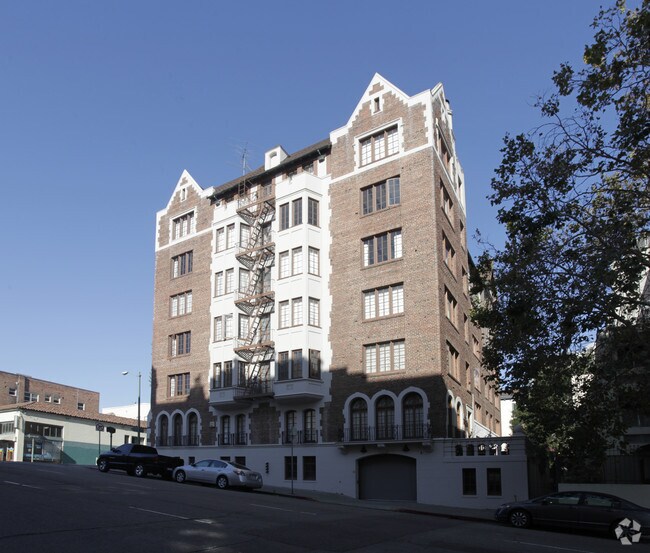About Tudor Hall
Standing tall across from Lake Merritt, the Tudor Hall Apartments displays a classic example of spectacular Tudor-style architecture. The ornate building entrance gives way to an enormous wood-paneled lobby with an oversized fireplace. This seven-story brick building embraces historic architectural living in the middle of Oakland’s Lake Merritt neighborhood.
Tudor Hall Apartments is just a short stroll from Oakland’s financial district and a three-minute drive from Whole Foods Market. Whether enjoying a morning walk around Lake Merritt or a coffee break from a quaint coffee house, Tudor Hall Apartments has the address to impress all.
Select units include fireplaces, hardwood floors, vaulted ceilings and detailed moldings. Many units within this storybook property have incredible views of Lake Merritt and Lakeside Park.

Pricing and Floor Plans
1 Bedroom
1 bedroom
$2,495
1 Bed, 1 Bath, 900 Sq Ft
/assets/images/102/property-no-image-available.png
| Unit | Price | Sq Ft | Availability |
|---|---|---|---|
| -- | $2,495 | 900 | Now |
Fees and Policies
The fees below are based on community-supplied data and may exclude additional fees and utilities.One-Time Basics
Parking
Property Fee Disclaimer: Standard Security Deposit subject to change based on screening results; total security deposit(s) will not exceed any legal maximum. Resident may be responsible for maintaining insurance pursuant to the Lease. Some fees may not apply to apartment homes subject to an affordable program. Resident is responsible for damages that exceed ordinary wear and tear. Some items may be taxed under applicable law. This form does not modify the lease. Additional fees may apply in specific situations as detailed in the application and/or lease agreement, which can be requested prior to the application process. All fees are subject to the terms of the application and/or lease. Residents may be responsible for activating and maintaining utility services, including but not limited to electricity, water, gas, and internet, as specified in the lease agreement.
Map
- 177 19th St Unit 10E
- 177 19th St Unit 5A
- 1 Lakeside Dr Unit 1006
- 1 Lakeside Dr Unit 1404
- 1425 Lakeside Dr Unit 101
- 1425 Lakeside Dr Unit 201
- 184 13th St
- 330 13th St Unit 5C
- 1009 Madison St
- 565 Bellevue Ave Unit 2607
- 1615 Broadway Unit 5
- 1438 Lakeshore Ave Unit 6
- 2338 Waverly St
- 988 Franklin St Unit 707
- 988 Franklin St Unit 710
- 989 Webster St Unit 450
- 989 Webster St
- 492 Staten Ave Unit 1101
- 295 Lenox Ave Unit 203
- 262 Hanover Ave
Ask me questions while you tour the home.


