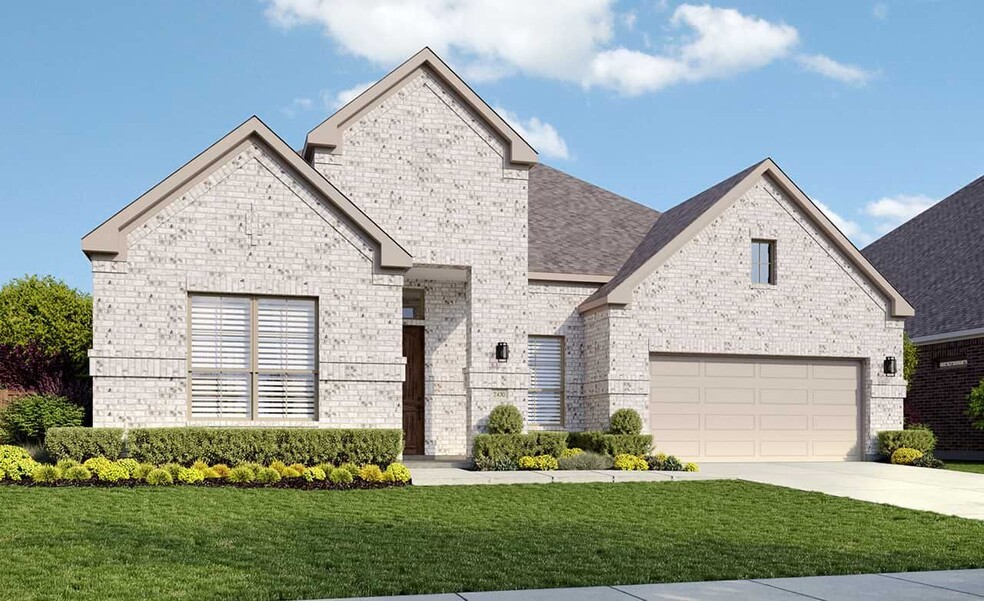
Estimated payment starting at $2,973/month
Total Views
10
3
Beds
2
Baths
2,430
Sq Ft
$195
Price per Sq Ft
Highlights
- Golf Course Community
- New Construction
- Gated Community
- Vandagriff Elementary School Rated A
- Primary Bedroom Suite
- Views Throughout Community
About This Floor Plan
This home is located at Tulane Plan, Aledo, TX 76008 and is currently priced at $474,990, approximately $195 per square foot. Tulane Plan is a home located in Parker County with nearby schools including Vandagriff Elementary School, McAnally Intermediate School, and Aledo Middle School.
Sales Office
Hours
| Monday |
10:00 AM - 6:00 PM
|
| Tuesday |
10:00 AM - 6:00 PM
|
| Wednesday |
10:00 AM - 6:00 PM
|
| Thursday |
10:00 AM - 6:00 PM
|
| Friday |
10:00 AM - 6:00 PM
|
| Saturday |
10:00 AM - 6:00 PM
|
| Sunday |
12:00 PM - 6:00 PM
|
Sales Team
Doug Haley
Office Address
405 Shadowfax Dr
Aledo, TX 76008
Driving Directions
Home Details
Home Type
- Single Family
Parking
- 2 Car Attached Garage
- Front Facing Garage
Home Design
- New Construction
Interior Spaces
- 1-Story Property
- Mud Room
- Great Room
- Combination Kitchen and Dining Room
- Game Room
- Flex Room
Kitchen
- Walk-In Pantry
- Oven
- Kitchen Island
- Disposal
- Kitchen Fixtures
Bedrooms and Bathrooms
- 3 Bedrooms
- Primary Bedroom Suite
- Walk-In Closet
- Powder Room
- 2 Full Bathrooms
- Primary bathroom on main floor
- Dual Vanity Sinks in Primary Bathroom
- Private Water Closet
- Bathroom Fixtures
- Bathtub
- Walk-in Shower
Laundry
- Laundry Room
- Laundry on main level
Outdoor Features
- Covered Patio or Porch
Community Details
Overview
- No Home Owners Association
- Views Throughout Community
Recreation
- Golf Course Community
- Park
Additional Features
- Amenity Center
- Gated Community
Map
Other Plans in Rio Vista at Kelly Ranch
About the Builder
DRB Homes brings decades of industry expertise to every home it builds, offering a personalized experience tailored to each homeowner’s unique needs. Understanding that no two homebuilding journeys are the same, DRB Homes empowers buyers to customize their living spaces, starting with a diverse portfolio of popular floor plans available in communities across the region.
Backed by the strength of the DRB Group—a dynamic organization encompassing two residential builder brands, a title company, and a development services branch—DRB Homes benefits from a full spectrum of resources. The DRB Group provides entitlement, development, and construction services across 14 states, 19 regions, and 35 markets, stretching from the East Coast to Arizona, Colorado, Texas, and beyond.
With an award-winning team and a commitment to quality, DRB Homes continues to set the standard for excellence in residential construction.
Nearby Homes
- Rio Vista at Kelly Ranch
- Rio Vista at Kelly Ranch
- Rio Vista at Kelly Ranch - Kelly Ranch
- Rio Vista at Kelly Ranch
- 161 Lantern Ridge Dr
- 165 Lantern Ridge Dr
- 404 Fire Blade Dr
- Kelly Rd
- Sierra Vista at Kelly Ranch
- TBD Mcdaniel
- Tbd McDaniel Rd
- TBD Kelly Rd
- TBD 3 acres Kelly Rd
- 5109 Pople Dr
- 12609 Kollmeyer Way
- 8064 Lax Dr
- 8145 Romeo Ln
- 12508 Hopke Ct
- 12516 Hopke Ct
- TBD Tbd2
