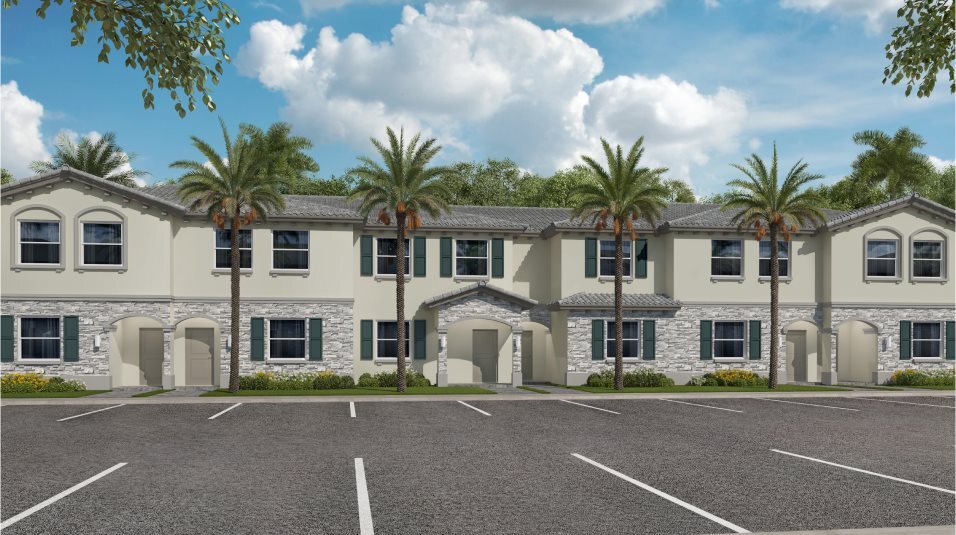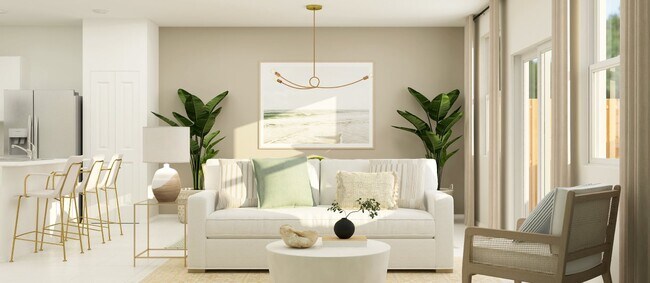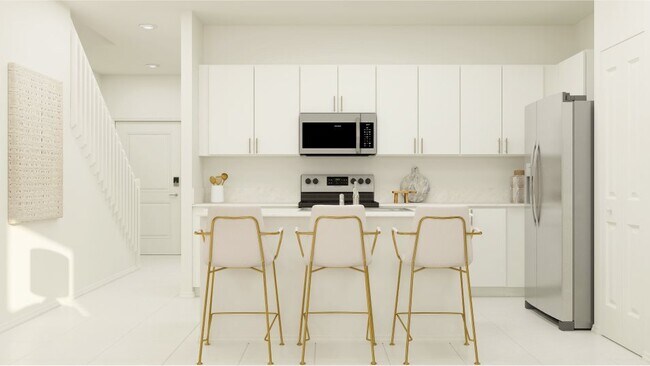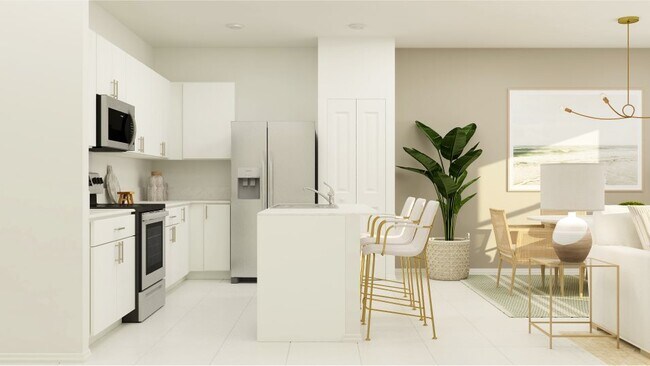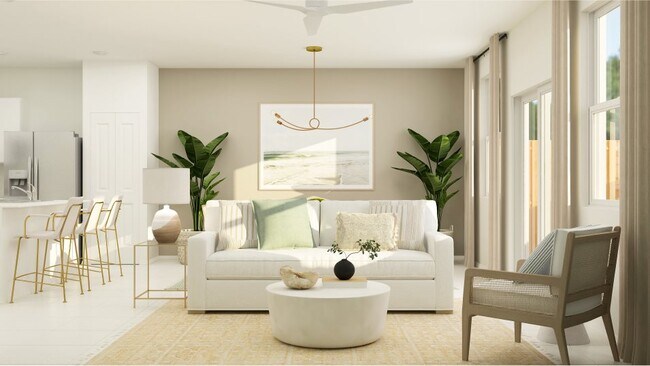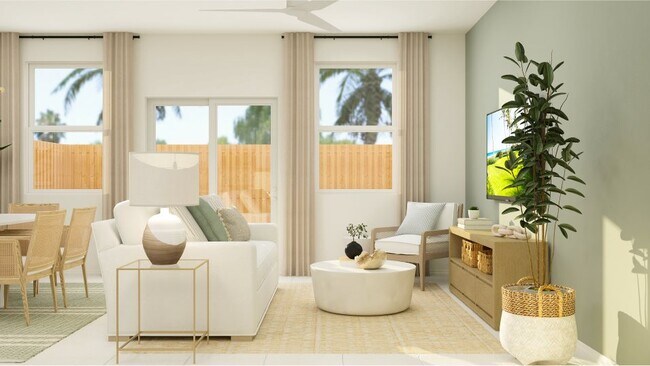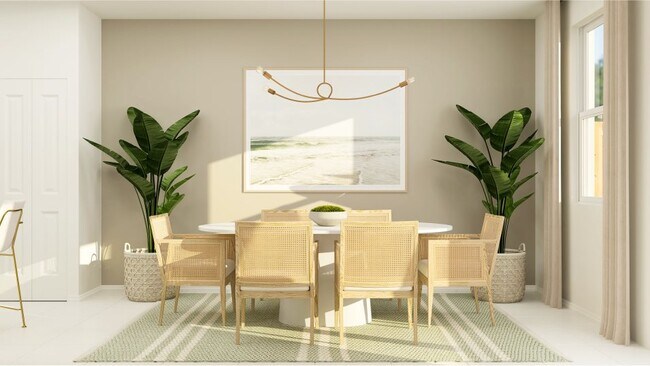
Estimated payment starting at $2,946/month
Total Views
3,050
4
Beds
3
Baths
1,633
Sq Ft
$259
Price per Sq Ft
Highlights
- Fitness Center
- Primary Bedroom Suite
- Marble Bathroom Countertops
- New Construction
- Clubhouse
- Great Room
About This Floor Plan
The first floor of this two-story home shares an open layout between the kitchen and Great Room for easy entertaining, along with access to a patio for outdoor relaxation. A secondary bedroom and full-sized bathroom are by the foyer, perfect for a home office or overnight guests. Upstairs is a luxe owner's suite with an en-suite bathroom and a spacious walk-in closet, as well as two additional secondary bedrooms.
Sales Office
Hours
Monday - Sunday
Closed
Office Address
SW 344th St & SW 167th Av
Florida City, FL 33034
Home Details
Home Type
- Single Family
HOA Fees
- $278 Monthly HOA Fees
Taxes
- Special Tax
Home Design
- New Construction
Interior Spaces
- 1,633 Sq Ft Home
- 2-Story Property
- Coffered Ceiling
- Recessed Lighting
- Smart Doorbell
- Great Room
- Smart Thermostat
- Laundry on upper level
Kitchen
- Eat-In Kitchen
- Dishwasher
- Stainless Steel Appliances
- Kitchen Island
- Solid Surface Countertops
- Disposal
Flooring
- Carpet
- Tile
Bedrooms and Bathrooms
- 4 Bedrooms
- Primary Bedroom Suite
- Walk-In Closet
- 3 Full Bathrooms
- Marble Bathroom Countertops
- Dual Vanity Sinks in Primary Bathroom
- Bathtub with Shower
- Walk-in Shower
- Ceramic Tile in Bathrooms
Outdoor Features
- Covered Patio or Porch
Utilities
- Central Heating and Cooling System
- Programmable Thermostat
- High Speed Internet
- Cable TV Available
Community Details
Recreation
- Fitness Center
- Lap or Exercise Community Pool
- Park
- Tot Lot
Additional Features
- Clubhouse
Map
Other Plans in Le Jardine
About the Builder
Since 1954, Lennar has built over one million new homes for families across America. They build in some of the nation’s most popular cities, and their communities cater to all lifestyles and family dynamics, whether you are a first-time or move-up buyer, multigenerational family, or Active Adult.
Nearby Homes
- Le Jardine
- 1162 SE 1 Terrace
- Aria Park
- 19428 SW 339th St
- 19645 SW 339th St
- Baywood II
- 0 344 Unit A11919495
- 112 NE 6th Place
- 1790 SE 7th Terrace
- 838 SE 17th St
- 516 NE 1st Dr
- 2333 SE 28th Ct
- 193xx SW 336th St
- 789 SE 16th Ct
- 2484 SE 29th St
- 2538 SE 29th St
- 533 NE 5th Place
- Terra Sol
- 639 NE 1st Ave
- 41 N Krome Ave
