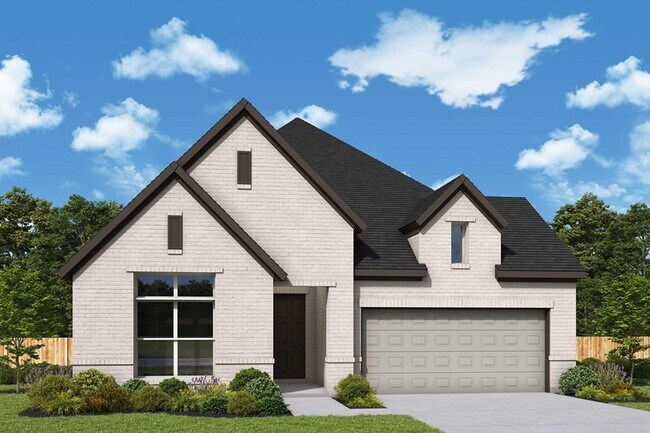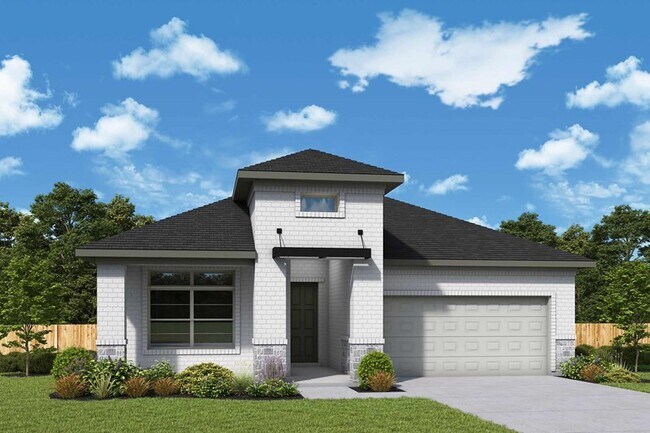
Estimated payment starting at $2,735/month
Highlights
- New Construction
- Granite Countertops
- Home Office
- Kendall Elementary School Rated A
- Lawn
- Covered Patio or Porch
About This Floor Plan
Attention to detail and expert design are evident throughout The Tulip floor plan by David Weekley Homes in Windsong. Effortless style and elegant design pair perfectly with your culinary masterpieces in the tasteful kitchen. Natural light and boundless interior design possibilities create a picture-perfect setting for the cherished memories you’ll build in the open-concept gathering spaces of this home. The Owner’s Retreat provides a glamorous place to begin and end each day with an en suite bathroom and walk-in closet. Two junior bedrooms provide ample privacy and individual appeal. Craft the home office or entertainment parlor you’ve been dreaming of in the versatile study, then celebrate your achievement in the shade of your covered porch. Send the David Weekley Homes at Windsong Team a message to begin your #LivingWeekley adventure with this new home in Boerne, Texas.
Builder Incentives
Starting rate as low as 2.99% on select move-in ready homes in the San Antonio area. Offer valid November, 14, 2025 to December, 27, 2025.
Sales Office
| Monday - Saturday |
10:00 AM - 6:00 PM
|
| Sunday |
12:00 PM - 6:00 PM
|
Home Details
Home Type
- Single Family
Lot Details
- Minimum 50 Ft Wide Lot
- Fenced Yard
- Lawn
Parking
- 2 Car Attached Garage
- Front Facing Garage
Taxes
- Special Tax
Home Design
- New Construction
Interior Spaces
- 1-Story Property
- Family Room
- Combination Kitchen and Dining Room
- Home Office
- Home Security System
Kitchen
- Walk-In Pantry
- Range Hood
- Built-In Microwave
- Dishwasher
- Stainless Steel Appliances
- Kitchen Island
- Granite Countertops
- Tiled Backsplash
- Disposal
Flooring
- Carpet
- Tile
Bedrooms and Bathrooms
- 3 Bedrooms
- Walk-In Closet
- 2 Full Bathrooms
- Primary bathroom on main floor
- Granite Bathroom Countertops
- Dual Vanity Sinks in Primary Bathroom
- Private Water Closet
- Bathtub with Shower
- Walk-in Shower
- Ceramic Tile in Bathrooms
Laundry
- Laundry Room
- Laundry on main level
- Washer and Dryer Hookup
Outdoor Features
- Covered Patio or Porch
Community Details
Overview
- Property has a Home Owners Association
- Greenbelt
Recreation
- Community Playground
- Park
- Trails
Map
Other Plans in Windsong - 50’
About the Builder
- Windsong - 50’
- Windsong - 60’
- Windsong
- Caliza Reserve
- Caliza Reserve
- 10175 Axis Cir
- LOT 30 Toutant Beauregard Rd
- LOT 32 Toutant Beauregard Rd
- Scenic Crest - Premier Series
- 10970 Pecan Ranch
- LOT 204 Fire Dance
- 27016 Toutant Beauregard Rd
- 11129 Barreal
- Fox Falls
- 11229 Ensor St
- 11240 Ensor St
- 26019 Washita
- 25151 Buffalo Clover
- 11311 Montell Point
- 24935 Pecan Creek Ln


