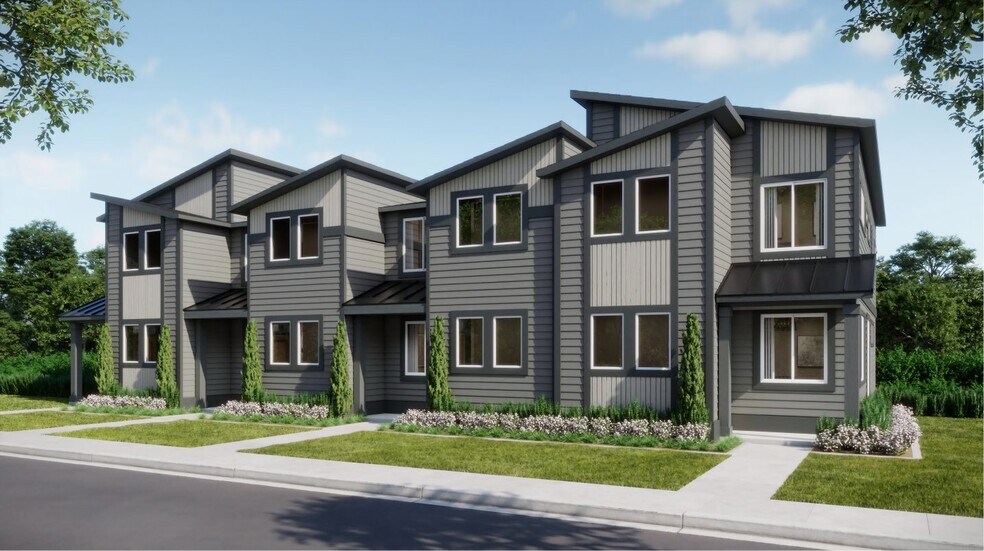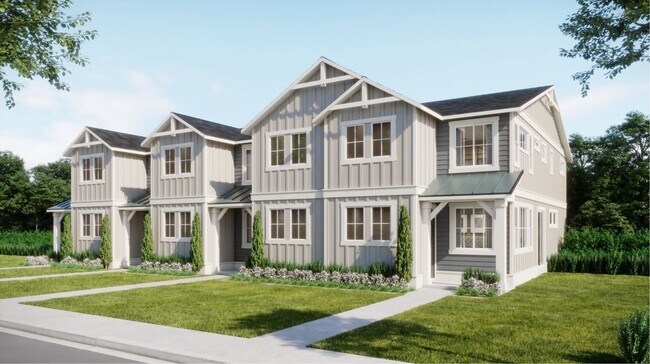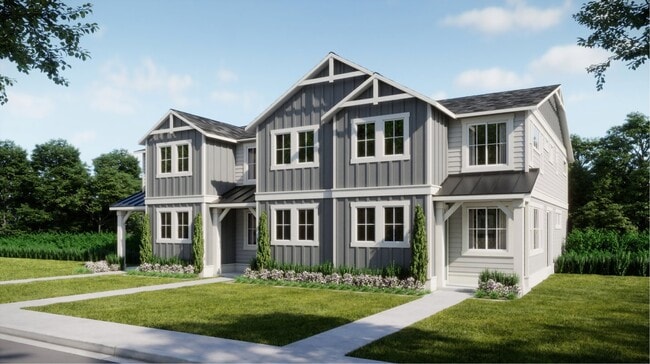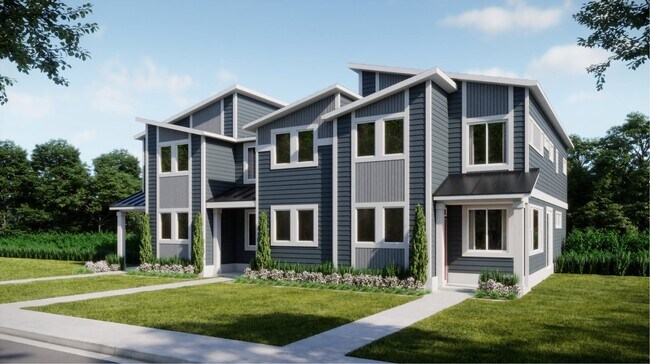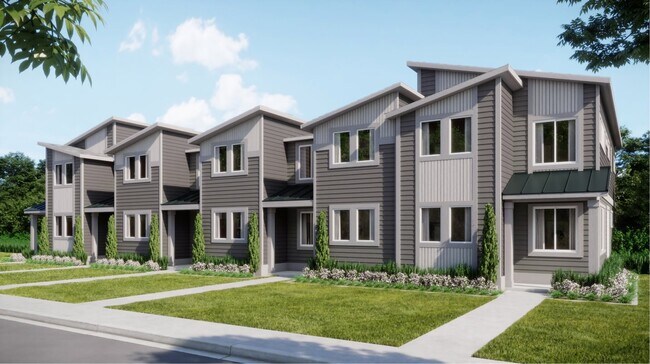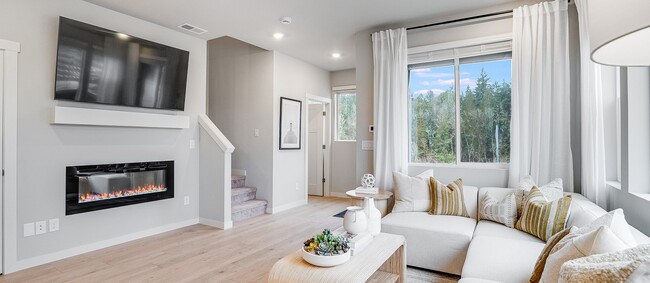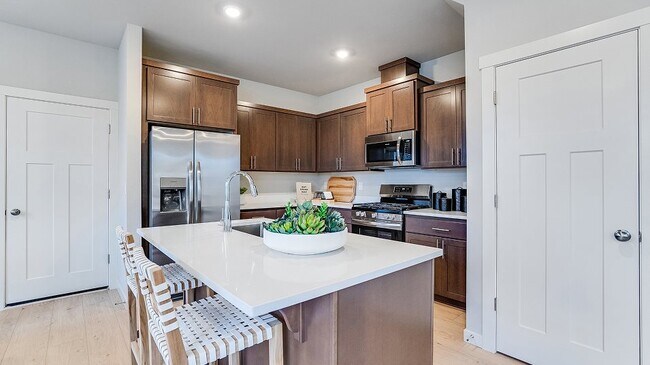
Verified badge confirms data from builder
Hillsboro, OR 97007
Estimated payment starting at $3,131/month
Total Views
1,794
3
Beds
2.5
Baths
1,570
Sq Ft
$299
Price per Sq Ft
Highlights
- New Construction
- Loft
- Great Room
- Built-In Refrigerator
- High Ceiling
- 5-minute walk to Butternut Creek Park
About This Floor Plan
This new two-story townhome is designed for modern lifestyles, with a spacious and flexible open-concept floorplan on the first level consisting of the kitchen, dining room and Great Room. A versatile loft shares the second level with three bedrooms, including the lavish owner’s suite with a spa-inspired bathroom and generous walk-in closet. A two-bay garage at the back of the home provides convenient access.
Sales Office
All tours are by appointment only. Please contact sales office to schedule.
Office Address
5218 SE 77th Ave
Hillsboro, OR 97123
Townhouse Details
Home Type
- Townhome
HOA Fees
- $197 Monthly HOA Fees
Parking
- 2 Car Garage
Taxes
- Special Tax
Home Design
- New Construction
Interior Spaces
- 2-Story Property
- High Ceiling
- Recessed Lighting
- Great Room
- Combination Kitchen and Dining Room
- Loft
Kitchen
- Built-In Range
- Built-In Refrigerator
- Dishwasher
- Stainless Steel Appliances
- Kitchen Island
- Granite Countertops
- Shaker Cabinets
Flooring
- Carpet
- Luxury Vinyl Plank Tile
- Luxury Vinyl Tile
Bedrooms and Bathrooms
- 3 Bedrooms
- Walk-In Closet
- Powder Room
- Granite Bathroom Countertops
- Dual Vanity Sinks in Primary Bathroom
- Bathtub with Shower
- Walk-in Shower
Laundry
- Laundry Room
- Washer and Dryer
Utilities
- Air Conditioning
Community Details
Recreation
- Community Basketball Court
- Community Playground
- Splash Pad
- Park
- Bike Racetrack
- Dog Park
- Trails
Map
Move In Ready Homes with this Plan
Other Plans in Butternut Creek - The Birch Collection
About the Builder
Since 1954, Lennar has built over one million new homes for families across America. They build in some of the nation’s most popular cities, and their communities cater to all lifestyles and family dynamics, whether you are a first-time or move-up buyer, multigenerational family, or Active Adult.
Nearby Homes
- Butternut Creek - The Forrest Collection
- Butternut Creek - The Birch Collection
- 7736 SE Affinity Ln
- Butternut Creek
- 7596 SE Vermont St
- 7622 SE Vermont St
- 7648 SE Vermont St
- 7544 SE Vermont St
- 7708 SE Vermont St
- 7700 SE Vermont St
- 7440 SE Vermont St
- 7049 SE Deline St
- 7033 SE Deline St
- Butternut Creek - The Ember Collection
- 8290 SE Brooks Ln
- 3273 SE Pillar Ln
- 6523 SE Silvergrass St
- 3714 SE 83rd Ave
- 6549 SE Kinnaman St
- Reed's Crossing - The Legacy Collection
