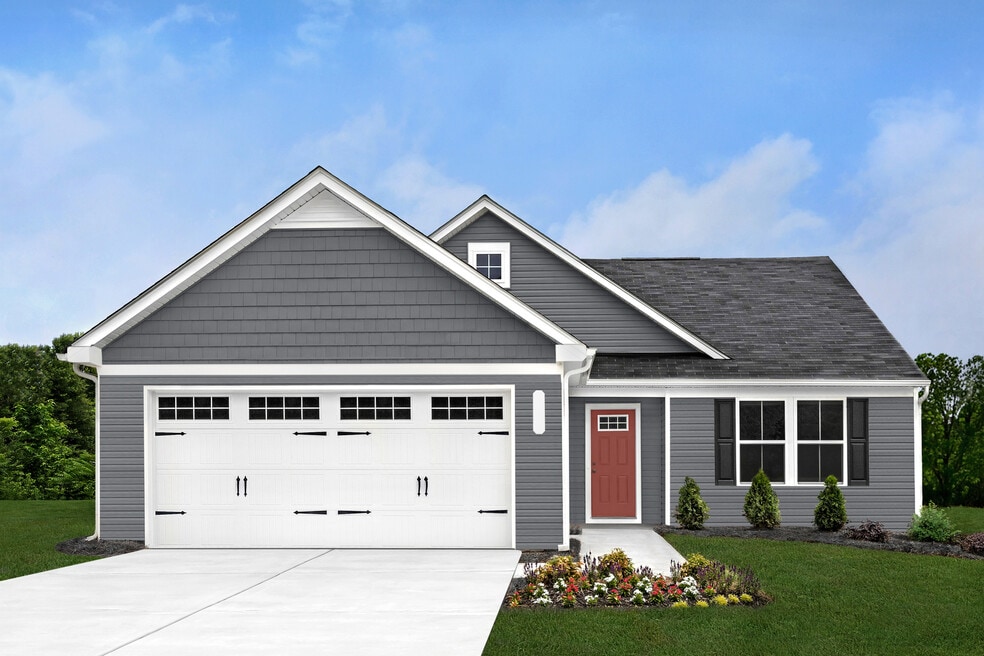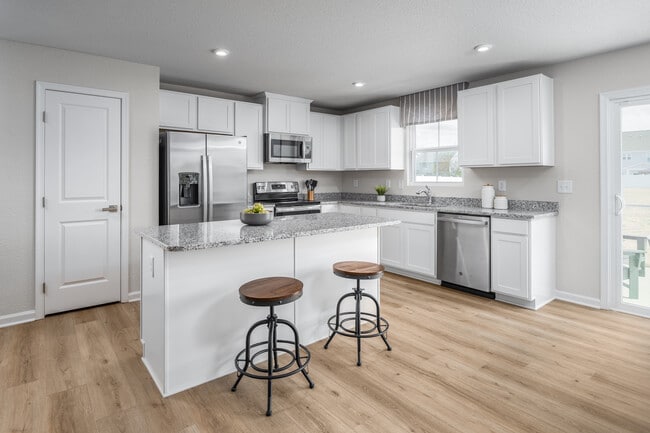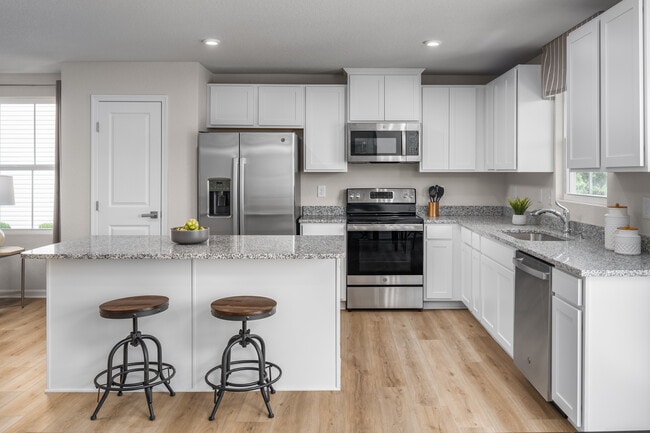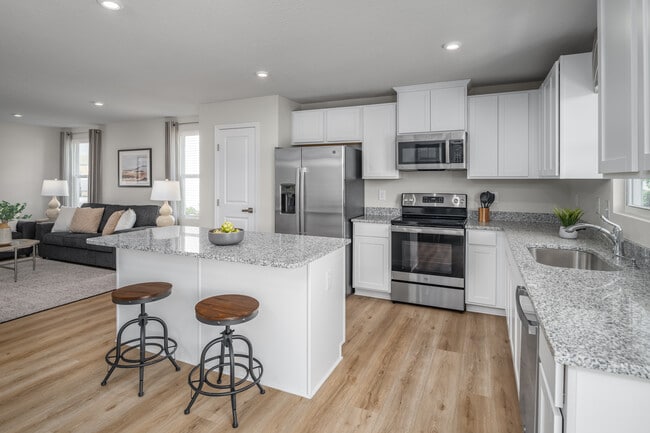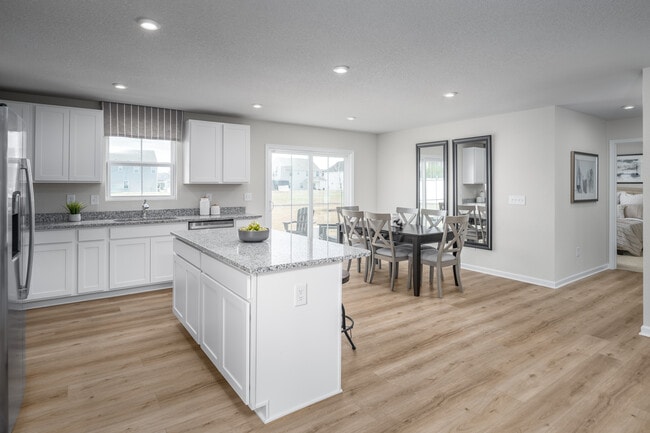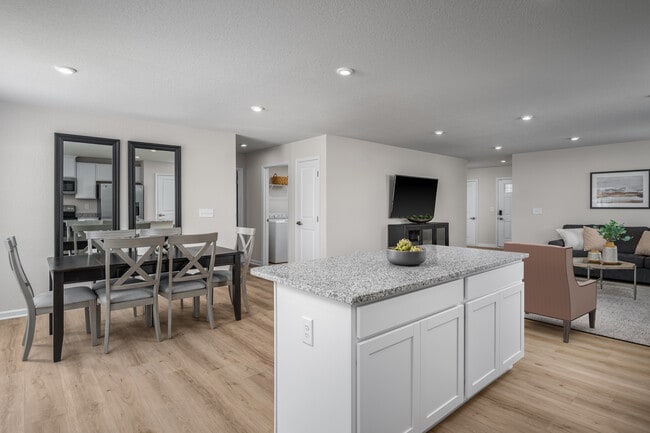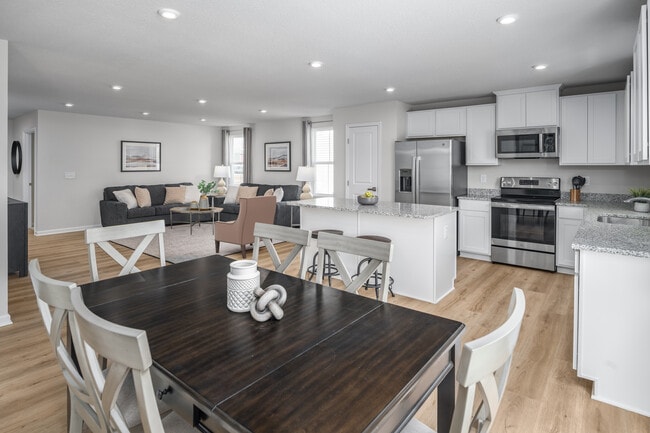
Estimated payment starting at $1,878/month
Highlights
- New Construction
- Primary Bedroom Suite
- Great Room
- Troy High School Rated 9+
- Built-In Refrigerator
- No HOA
About This Floor Plan
The Tupelo is a 2-car garage ranch home that offers style and space. The entry foyer directs your eye toward the light-filled great room, while providing access to two bedrooms and a hall bath. Convert the 3rd bedroom into a flex space or home office. The great room flows into the gourmet kitchen and dining area, ideal for entertaining. The laundry sits just off the owner’s suite. Inside the owner's suite, you’ll find an enormous walk-in closet and dual-vanity bath. An unfinished basement offers an optional bath rough-in and includes plenty of storage. Discover the ease of The Tupelo today. The open airy space combines the kitchen, dining area and great room to create a casual comfortable flow. This is the perfect place to do all your entertaining with plenty of room for your favorite overstuffed couch. Throw a Superbowl party that will be the envy of the neighborhood. For a relaxing night in, it's your home theater. Since it's open to the kitchen, grab a snack or make dinner, you won't miss your favorite TV show. The Tupelo is the perfect home if you enjoy life's simple pleasures.
Sales Office
Home Details
Home Type
- Single Family
Lot Details
- Minimum 6,000 Sq Ft Lot
- Fenced Yard
Parking
- 2 Car Attached Garage
- Front Facing Garage
Home Design
- New Construction
Interior Spaces
- 1-Story Property
- Great Room
- Dining Area
- Unfinished Basement
Kitchen
- Built-In Oven
- Built-In Range
- Built-In Microwave
- Built-In Refrigerator
- Kitchen Island
Bedrooms and Bathrooms
- 3 Bedrooms
- Primary Bedroom Suite
- Walk-In Closet
- 2 Full Bathrooms
- Primary bathroom on main floor
- Dual Vanity Sinks in Primary Bathroom
- Bathtub with Shower
- Walk-in Shower
Laundry
- Laundry Room
- Laundry on main level
- Washer and Dryer
Community Details
Overview
- No Home Owners Association
Recreation
- Community Playground
Map
Other Plans in Addison Landing
About the Builder
- Addison Landing
- 1164 Waterloo St
- 1160 Waterloo St
- 4400 N Washington Rd
- 1481 Lantern Ln
- 00 W
- Reserve at Cliff Oaks
- Arrowhead Estates
- Emerson Crossing
- Somerset Reserve
- 0 Lincolnshire Unit 939331
- 0 Robert M Davis Pkwy
- Summit Landing
- State Route 48
- 219 Henry Ct
- 221 Henry Ct
- 207 Charles Ct
- 212 Charles Ct
- 210 Charles Ct
- 205 Charles Ct
