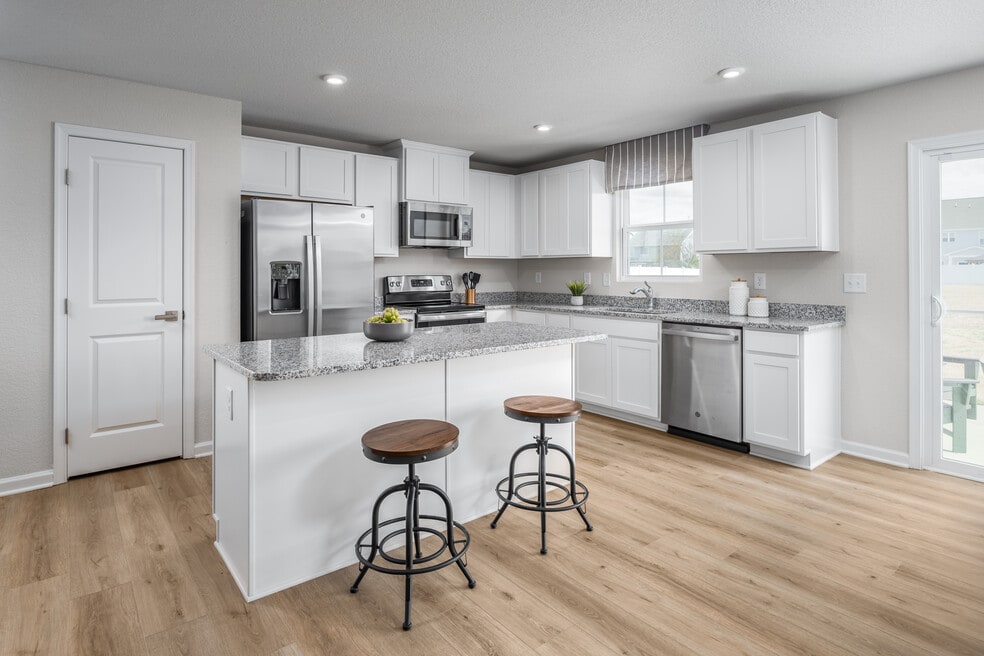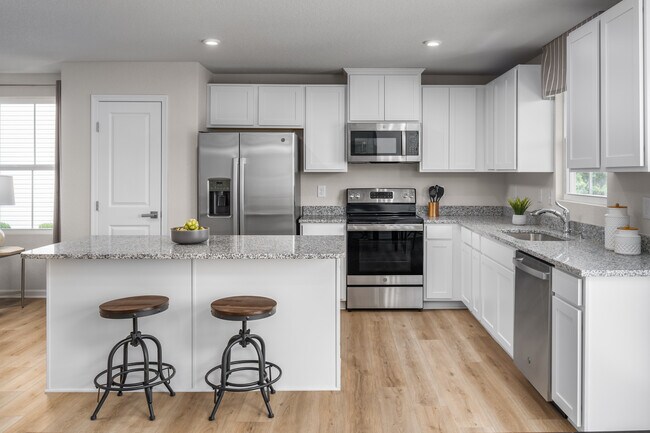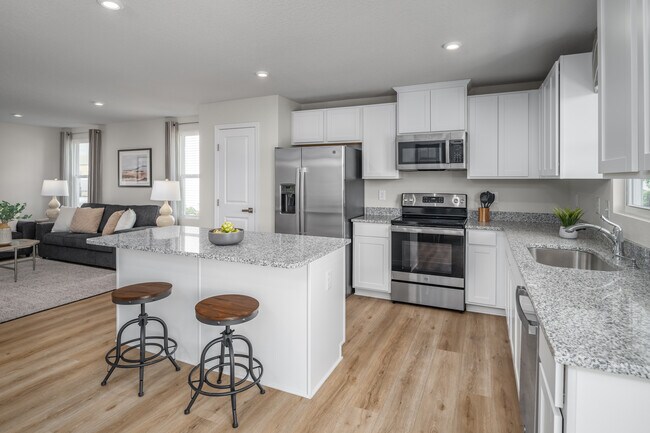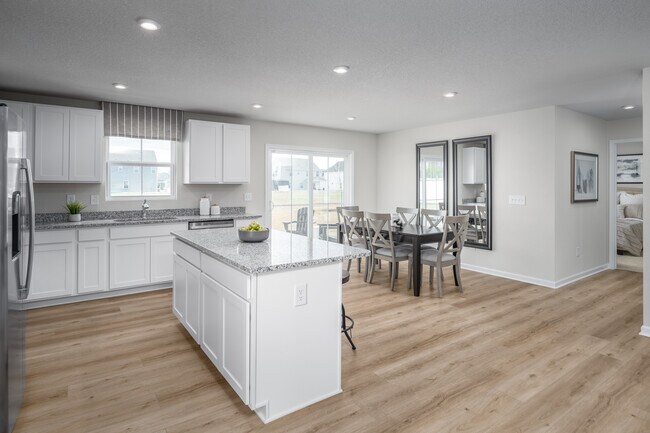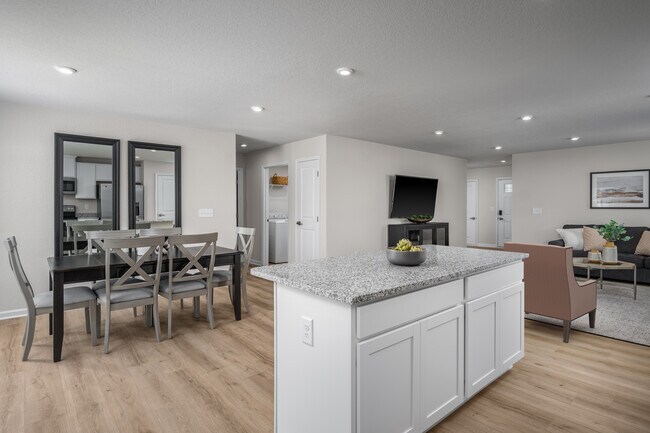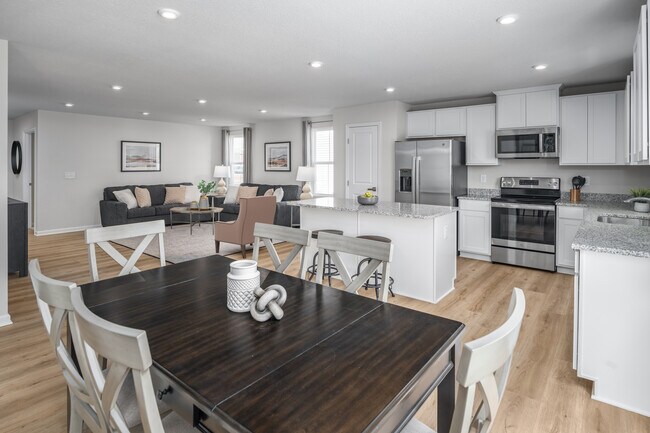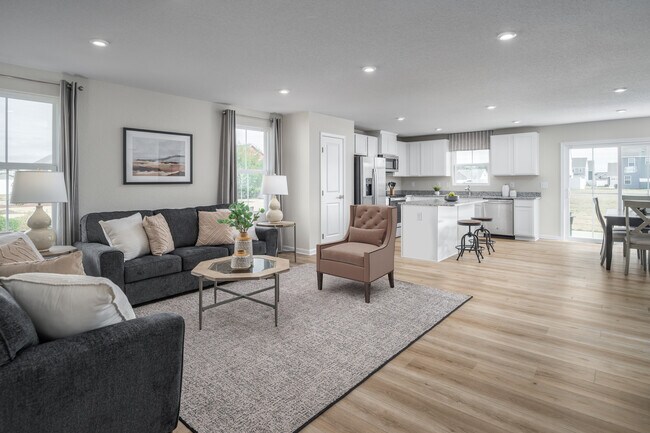
Estimated payment starting at $2,133/month
Highlights
- New Construction
- Great Room
- Community Fire Pit
- Primary Bedroom Suite
- Covered Patio or Porch
- Walk-In Closet
About This Floor Plan
Ivy Commons - Waynesboro's best-priced new single-family homes with community playground, pavilion, fire pits, recreational green space, walking trails and more. The Tupelo is a 2-car garage ranch home that offers style and space. The entry foyer directs your eye toward the light-filled great room, while providing access to two guest bedrooms and a hall bath. Convert one of the bedrooms into a flex space or home office. The great room flows into the gourmet kitchen and dining area, ideal for entertaining. The laundry sits just off the owner’s suite. Inside the owner's suite, you’ll find an enormous walk-in closet and dual-vanity bath. Discover the ease of The Tupelo today. Schedule your visit today!
Sales Office
| Monday |
12:00 PM - 6:00 PM
|
| Tuesday - Friday |
10:00 AM - 6:00 PM
|
| Saturday - Sunday |
11:00 AM - 6:00 PM
|
Home Details
Home Type
- Single Family
HOA Fees
- $27 Monthly HOA Fees
Parking
- 2 Car Garage
Home Design
- New Construction
Interior Spaces
- 1,533 Sq Ft Home
- 1-Story Property
- Great Room
- Dining Area
- Laundry Room
Kitchen
- Dishwasher
- Kitchen Island
Bedrooms and Bathrooms
- 3 Bedrooms
- Primary Bedroom Suite
- Walk-In Closet
- 2 Full Bathrooms
- Dual Vanity Sinks in Primary Bathroom
Outdoor Features
- Covered Patio or Porch
Community Details
Recreation
- Community Playground
- Trails
Additional Features
- Community Fire Pit
Map
Other Plans in Ivy Commons
About the Builder
- Ivy Commons
- 105 Compass Dr
- Townhomes at Evershire
- Summit Townes
- tbd Lot 4 Pratts Run Ln
- 1305 13th St
- 2509 Belvue Rd Unit 18
- 2509 Belvue Rd
- Kira Heights
- 1200 5th St
- 1200 5th St Unit 1200, 1204, 1208
- 1229 Rosser Ave
- 0 Privado Ln
- Creekwood Village - Villas
- Creekwood Village - Single Family
- 1357 E Main St
- TBD Calf Mountain Rd
- 141 Lucy Ln
- TBD Scenic Hills Dr
- 200 Shenandoah Village Dr
Ask me questions while you tour the home.
