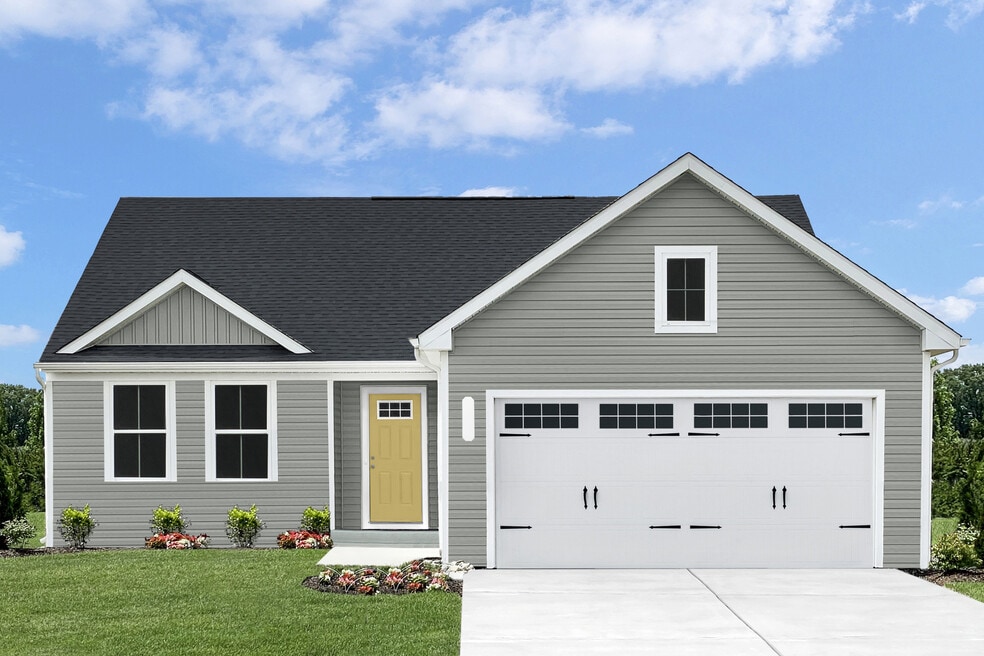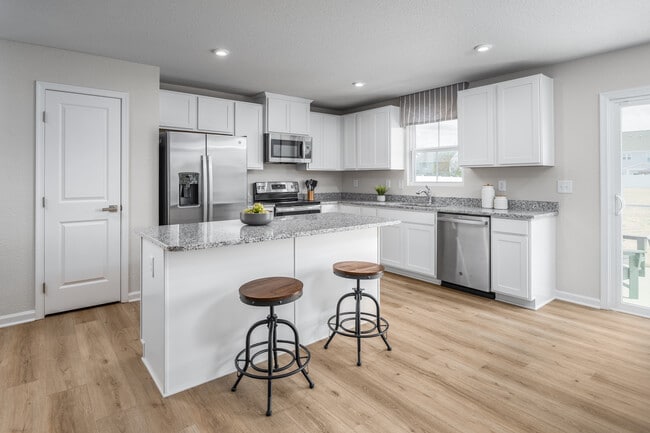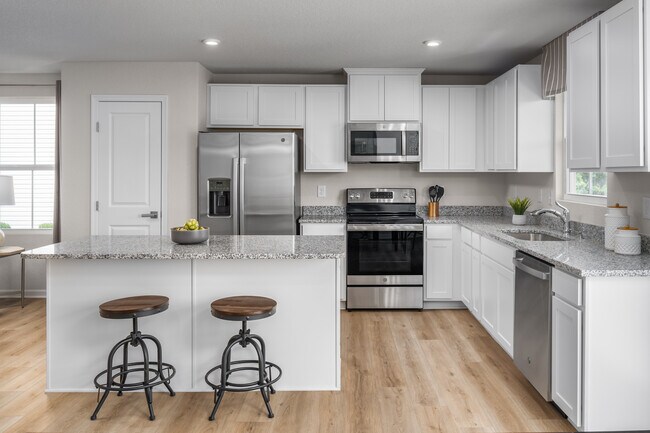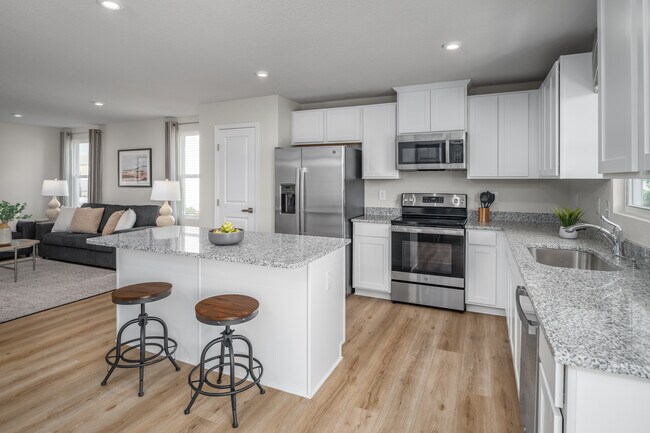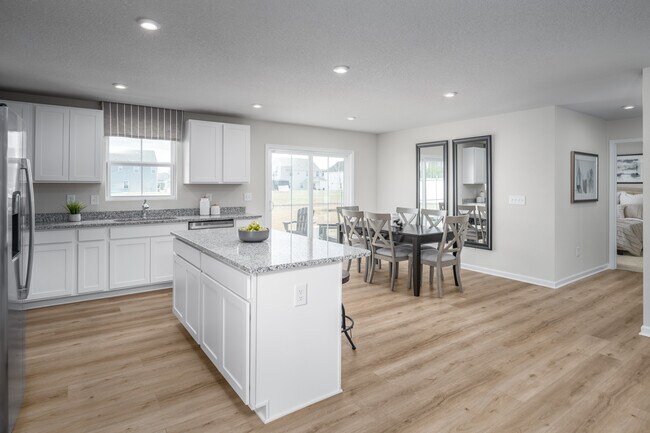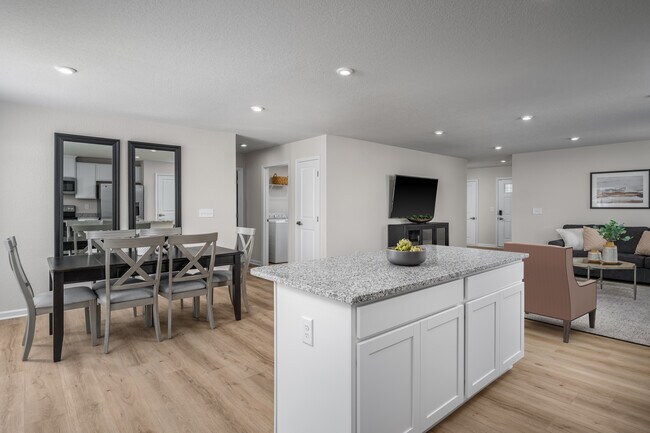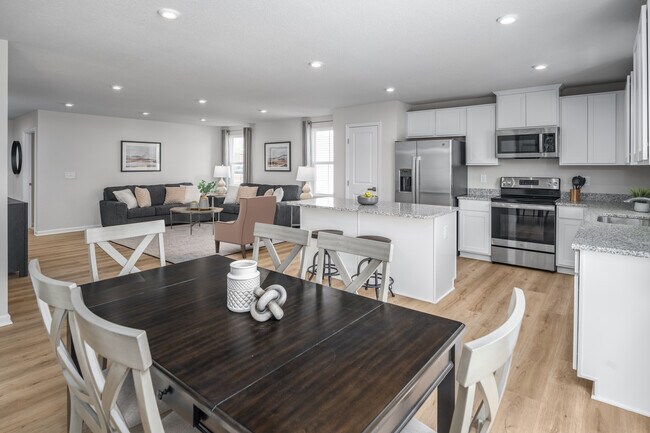
Estimated payment starting at $1,787/month
Highlights
- Community Cabanas
- Gourmet Kitchen
- Great Room
- New Construction
- Primary Bedroom Suite
- No HOA
About This Floor Plan
The Tupelo is a stylish and spacious ranch home with a two-car garage, designed for effortless living. As you step inside, the entry foyer draws your eye toward the bright and inviting great room, while also providing access to two bedrooms and a hall bath. The third bedroom offers flexibility—transform it into a cozy home office or a versatile flex space to suit your needs. The heart of the home is the open-concept great room, seamlessly flowing into the gourmet kitchen and dining area. Ideal for entertaining, this airy space creates a natural, comfortable ambiance. Whether you're hosting a lively gathering or enjoying a quiet night in, the layout ensures effortless connection, allowing you to grab a snack or prepare dinner without missing a moment. The owner's suite is a private retreat, complete with a spacious walk-in closet and a dual-vanity bath for added convenience. Nearby, the laundry room is thoughtfully placed for easy access. Discover the ease and comfort of The Tupelo today! At Laney Farms, you'll be conveniently located off Hwy 601 in Pageland, with easy access to shopping in Monroe, dining and entertainment in Waxhaw, and outdoor adventures at Cheraw State Park. *For homes in Laney Farms, we're excited to offer 2.5% realtor compensation on the final sales price.
Sales Office
| Monday |
1:00 PM - 6:00 PM
|
| Tuesday |
10:00 AM - 6:00 PM
|
| Wednesday |
10:00 AM - 6:00 PM
|
| Thursday |
10:00 AM - 6:00 PM
|
| Friday |
10:00 AM - 6:00 PM
|
| Saturday |
10:00 AM - 6:00 PM
|
| Sunday |
1:00 PM - 6:00 PM
|
Home Details
Home Type
- Single Family
Parking
- 2 Car Attached Garage
- Front Facing Garage
Home Design
- New Construction
Interior Spaces
- 1-Story Property
- Great Room
- Dining Area
- Laundry Room
Kitchen
- Gourmet Kitchen
- Kitchen Island
Bedrooms and Bathrooms
- 3 Bedrooms
- Primary Bedroom Suite
- Walk-In Closet
- 2 Full Bathrooms
- Double Vanity
- Bathtub
- Walk-in Shower
Community Details
Overview
- No Home Owners Association
Recreation
- Pickleball Courts
- Community Playground
- Community Cabanas
- Community Pool
Map
Other Plans in Laney Farms - Single Family
About the Builder
- Laney Farms - Single Family
- 457 Yellow Belle Dr Unit 2006B
- 300 Maggys Way Unit 1418
- 216 Maggys Way Unit 1417
- 304 Maggys Way Unit 1420
- 302 Maggys Way Unit 1419
- 206 Rose Ln Unit 1499
- 208 Rose Ln Unit 1498
- 403 Laney Farms Dr Unit 2140
- 401 Laney Farms Dr Unit 2141
- 510 van Lingle Mungo Blvd
- 502 van Lingle Mungo Blvd
- Laney Farms - Townhomes
- 00 Oak St N
- 32544 S Carolina 9
- TBD E Watford St
- TBD Cato St
- TBD Mcgregor St
- 000 Smyrna Church Rd
- 181 Duncan Rd
