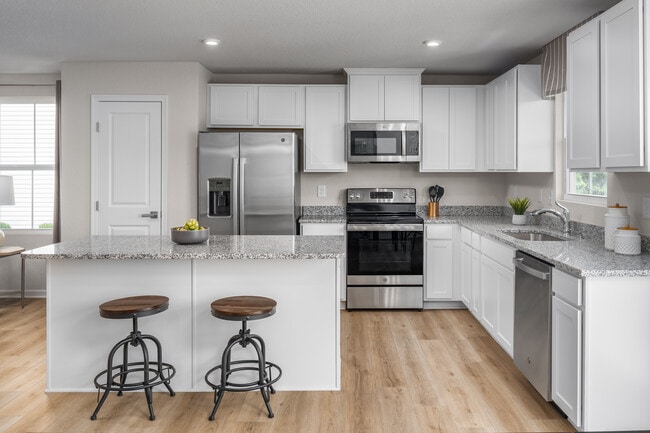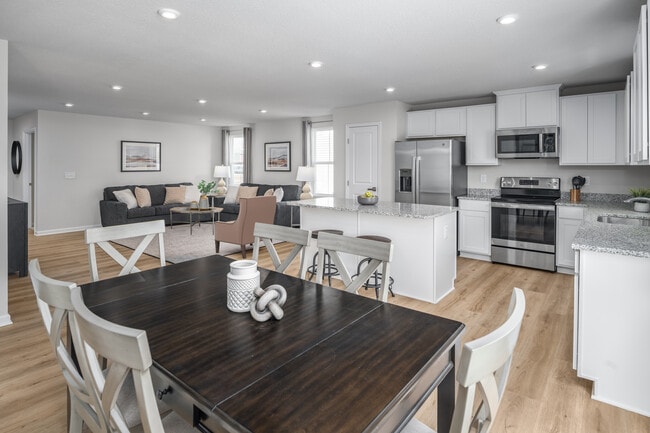
Estimated payment starting at $2,010/month
Highlights
- New Construction
- Primary Bedroom Suite
- Lawn
- Middlebranch Elementary School Rated A-
- Great Room
- 2 Car Attached Garage
About This Floor Plan
The Tupelo is a 2-car garage ranch home that offers style and space. The entry foyer directs your eye toward the light-filled great room, while providing access to two bedrooms and a hall bath. Convert the 3rd bedroom into a flex space or home office. The great room flows into the gourmet kitchen and dining area, ideal for entertaining. The laundry sits just off the owner’s suite. Inside the owner's suite, you’ll find an enormous walk-in closet and dual-vanity bath. An unfinished basement offers an optional bath rough-in and includes plenty of storage. Discover the ease of The Tupelo today. The open airy space combines the kitchen, dining area and great room to create a casual comfortable flow. This is the perfect place to do all your entertaining with plenty of room for your favorite overstuffed couch. Throw a Superbowl party that will be the envy of the neighborhood. For a relaxing night in, it's your home theater. Since it's open to the kitchen, grab a snack or make dinner, you won't miss your favorite TV show. The Tupelo is the perfect home if you enjoy life's simple pleasures.
Sales Office
| Monday |
1:00 PM - 6:00 PM
|
| Tuesday - Wednesday |
11:00 AM - 6:00 PM
|
| Thursday |
Closed
|
| Friday |
11:00 AM - 6:00 PM
|
| Saturday |
12:00 PM - 6:00 PM
|
| Sunday |
12:00 PM - 5:00 PM
|
Home Details
Home Type
- Single Family
Lot Details
- Lawn
Parking
- 2 Car Attached Garage
- Front Facing Garage
Home Design
- New Construction
Interior Spaces
- 1-Story Property
- Formal Entry
- Great Room
- Combination Kitchen and Dining Room
- Basement
Kitchen
- Eat-In Kitchen
- Oven
- Cooktop
- Built-In Range
- Built-In Microwave
- Dishwasher
- Kitchen Island
Bedrooms and Bathrooms
- 3 Bedrooms
- Primary Bedroom Suite
- Walk-In Closet
- 2 Full Bathrooms
- Primary bathroom on main floor
- Dual Vanity Sinks in Primary Bathroom
- Private Water Closet
- Bathtub with Shower
- Walk-in Shower
Laundry
- Laundry Room
- Laundry on main level
- Washer and Dryer Hookup
Utilities
- Central Heating and Cooling System
- High Speed Internet
- Cable TV Available
Map
Other Plans in Sparwood Farms
About the Builder
- Sparwood Farms
- 0 Fiddler Court Cir NE
- Fountains at Edgewood
- 1216 Marquardt Ave NW
- 1224 Marquardt Ave NW
- 945 Royal Oak Ave NE
- 2216 49th St NE
- 308 52nd St NW
- 0 Pilot Knob Ave NE
- 9520-9570 Cleveland Ave NW
- 510 Meadow Cir SW Unit 11
- 525 Gentlebrook Blvd SW
- 531 Gentlebrook Blvd SW
- 1331 Shiloh Run SE
- 1341 Shiloh Run SE
- 1338 Shiloh Run SE
- Unit 9 Meadow Trail SW Unit 9
- 5149 Francesca St
- 142 Relentless Way
- 138 Relentless Way






