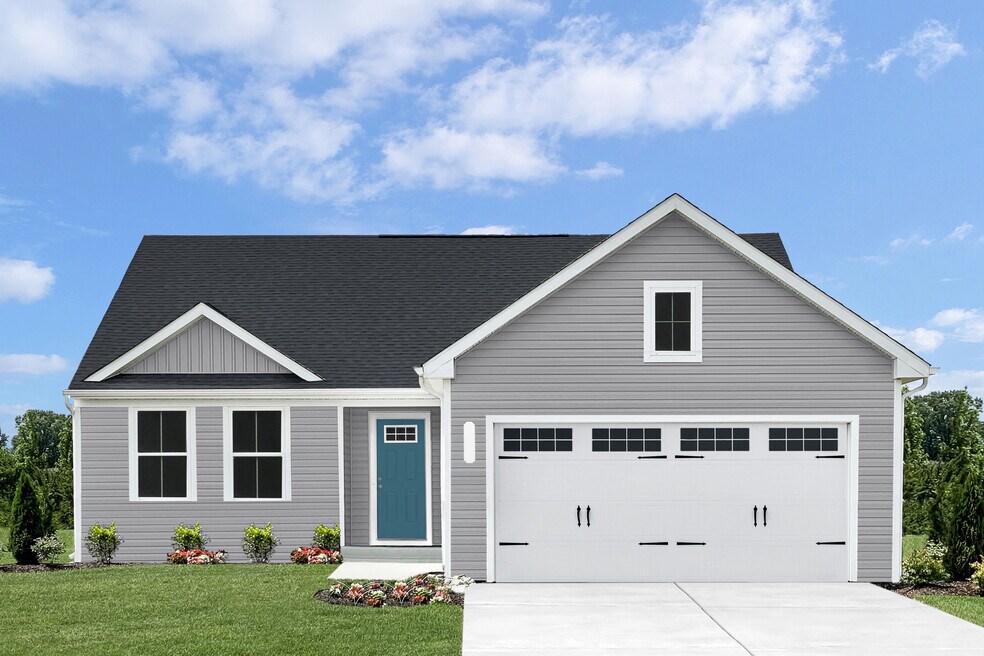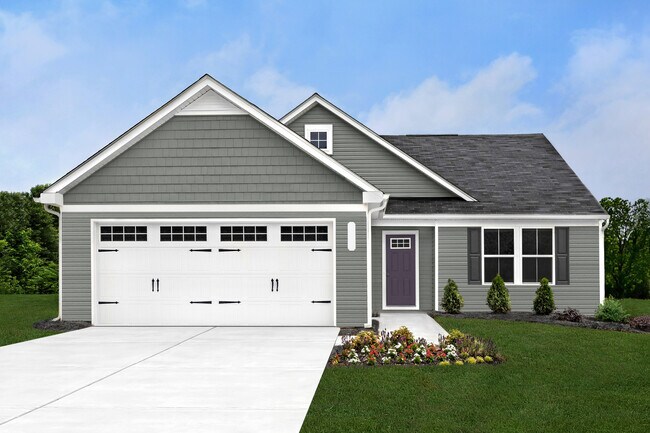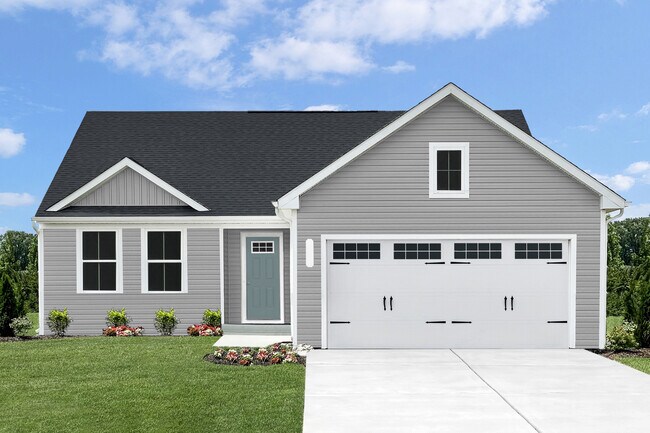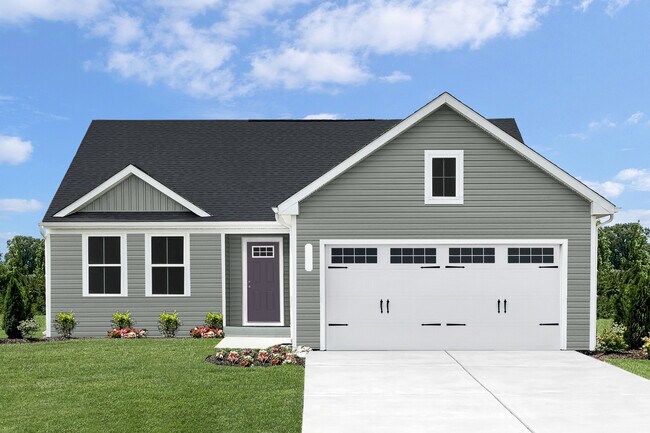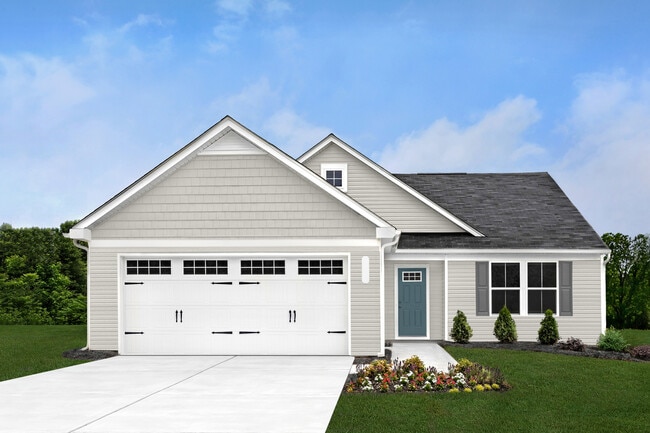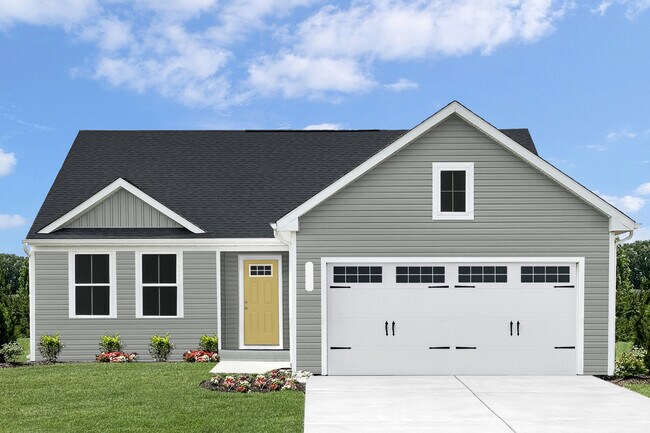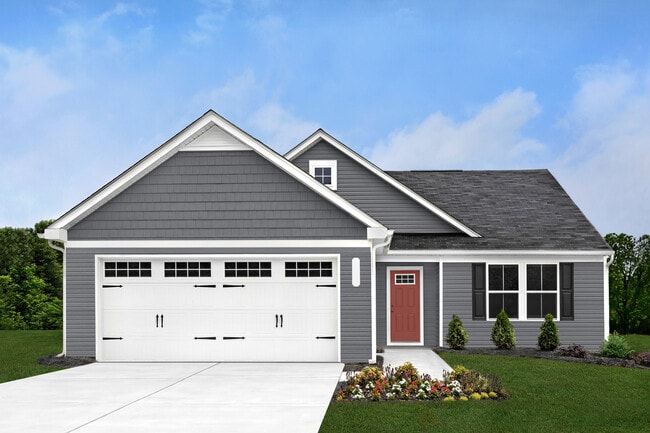
Estimated payment starting at $1,987/month
Highlights
- New Construction
- Built-In Refrigerator
- Lawn
- Primary Bedroom Suite
- Great Room
- Covered Patio or Porch
About This Floor Plan
Welcome home to Ryan Homes at Barclay Woods, the only new homes with basements included at no extra cost with private, wooded homesites in Goshen Schools. Near Loveland and Milford, just minutes to I-275, shopping, dining and the Loveland Bike Trail. The open airy space combines the kitchen, dining area and great room to create a casual comfortable flow. This is the perfect place to do all your entertaining with plenty of room for your favorite overstuffed couch. Throw a Superbowl party that will be the envy of the neighborhood. For a relaxing night in, it's your home theater. Since it's open to the kitchen, grab a snack or make dinner, you won't miss your favorite TV show. The Tupelo is the perfect home if you enjoy life's simple pleasures. Schedule your visit today!
Sales Office
| Monday | Appointment Only |
| Tuesday - Wednesday |
11:00 AM - 6:00 PM
|
| Thursday - Friday | Appointment Only |
| Saturday |
12:00 PM - 9:00 PM
|
| Sunday |
12:00 PM - 5:00 PM
|
Home Details
Home Type
- Single Family
Parking
- 2 Car Attached Garage
- Front Facing Garage
Home Design
- New Construction
Interior Spaces
- 1,559 Sq Ft Home
- 1-Story Property
- Great Room
- Combination Kitchen and Dining Room
- Finished Basement
Kitchen
- Breakfast Bar
- Built-In Range
- Built-In Microwave
- Built-In Refrigerator
- Dishwasher
- Kitchen Island
Bedrooms and Bathrooms
- 3 Bedrooms
- Primary Bedroom Suite
- Walk-In Closet
- 2 Full Bathrooms
- Primary bathroom on main floor
- Double Vanity
- Bathtub with Shower
- Walk-in Shower
Laundry
- Laundry Room
- Laundry on main level
- Washer and Dryer
Utilities
- Central Heating and Cooling System
- High Speed Internet
- Cable TV Available
Additional Features
- Covered Patio or Porch
- Lawn
Map
Other Plans in Barclay Woods
About the Builder
- Barclay Woods
- Woodhall Crossing
- 1670 Woodville Pike
- Villages of Belmont
- 2045 Irwin Cemetery Ln
- 1655 Woodville Pike
- 1685 W Huntley Rd
- 2213 Ohio 132
- 0 Parker Rd Unit 1863529
- 5880 Deerfield Rd
- Pebble Grove - Designer Collection
- Pebble Grove - Maple Street Collection
- Pebble Grove - Paired Patio Collection
- Lakefield Place - Towns
- 6845 Cozaddale Rd
- Lakefield Place
- 204 Parkview Ln
- 305 Parkview Ln
- 300 Parkview Ln
- 302 Parkview Ln
Ask me questions while you tour the home.
