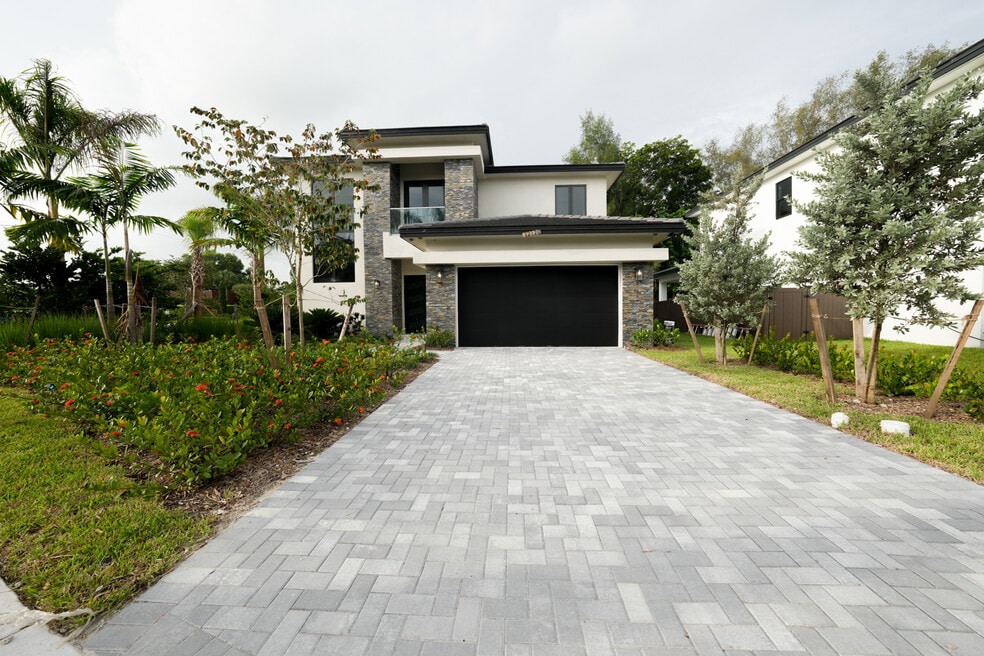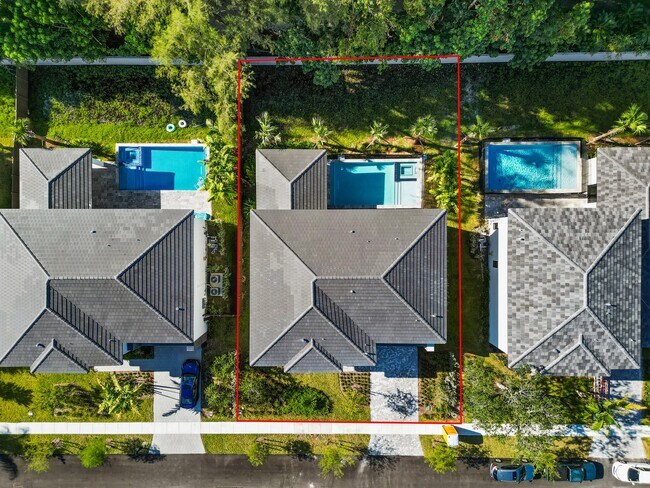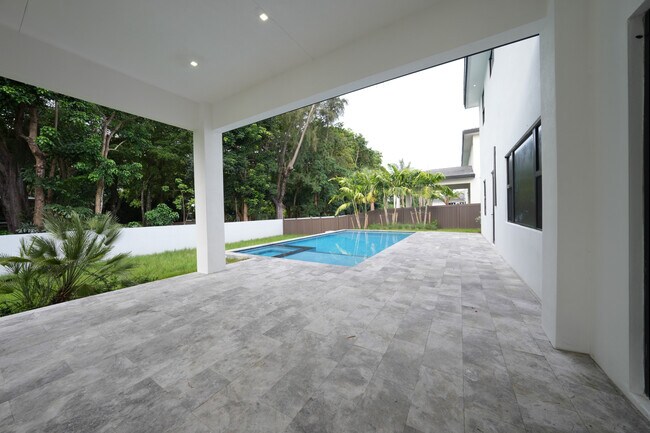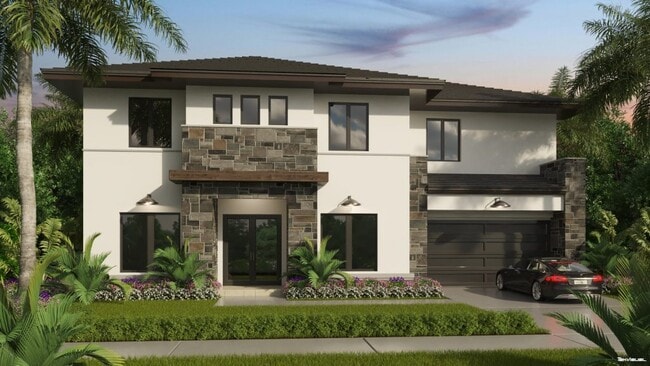
Estimated payment starting at $11,234/month
Total Views
4,185
5
Beds
5
Baths
3,766
Sq Ft
$478
Price per Sq Ft
Highlights
- New Construction
- Primary Bedroom Suite
- Covered Patio or Porch
- Western High School Rated A-
- Freestanding Bathtub
- Breakfast Area or Nook
About This Floor Plan
This home is located at Turin Plan, Davie, FL 33325 and is currently priced at $1,799,000, approximately $477 per square foot. Turin Plan is a home located in Broward County with nearby schools including Flamingo Elementary School, Indian Ridge Middle School, and Western High School.
Sales Office
Hours
| Monday |
9:00 AM - 5:00 PM
|
| Tuesday - Wednesday |
9:00 AM - 5:30 PM
|
| Thursday |
9:00 AM - 5:00 PM
|
| Friday |
9:30 AM - 4:00 PM
|
| Saturday |
10:00 AM - 3:00 PM
|
| Sunday |
Closed
|
Sales Team
Yaneth Jaramillo
Office Address
This address is an offsite sales center.
1275 SW 130th Ave
Davie, FL 33325
Home Details
Home Type
- Single Family
Parking
- 2 Car Attached Garage
- Front Facing Garage
Home Design
- New Construction
Interior Spaces
- 2-Story Property
- Living Room
- Dining Room
- Open Floorplan
Kitchen
- Breakfast Area or Nook
- Eat-In Kitchen
- Breakfast Bar
- Walk-In Pantry
- Kitchen Island
Bedrooms and Bathrooms
- 5 Bedrooms
- Primary Bedroom Suite
- Dual Closets
- Walk-In Closet
- 5 Full Bathrooms
- Double Vanity
- Private Water Closet
- Freestanding Bathtub
- Bathtub with Shower
- Walk-in Shower
Laundry
- Laundry Room
- Laundry on upper level
- Sink Near Laundry
- Washer and Dryer Hookup
Outdoor Features
- Covered Patio or Porch
Utilities
- Air Conditioning
- Heating Available
Map
Other Plans in The Oaks I
About the Builder
The CEO of Rhino Homes, Mario Noriega has gathered a team of developers, designers, contractors and construction pros with over 40 years of combined experience, building a company that provides the best service.
Elegance, beauty, practicality and comfort are some of their highest priorities when presenting their homes to their customers.
Quality construction is nevertheless the most important part.
They use the highest quality materials to assure that their customers new home will last forever.
Nearby Homes
- The Oaks I
- 13083 Davie Oaks Dr
- 14270 SW 20th St
- 0 W Broward Blvd Unit A11470754
- 2045 SW 127th Ave
- 12850 W State Road 84 Unit 15G-INV
- 12300 Rhino Oaks Dr
- Flamingo Ranch Estates
- The Oaks ll - Oaks ll Community
- 2210 SW 122nd Terrace
- 4385 SW 123rd Ln
- 12450 Oak Park Dr
- 11951 SW 3rd St
- 2391 SW 123rd Terrace
- 2186 SW 117 Ave
- 1520 SW 149th Terrace
- 1765 Back Lot SW 112th Ave
- 14930 SW 16th Ct
- 1615 Hiatus Rd
- 3450 SW 130th Ave



