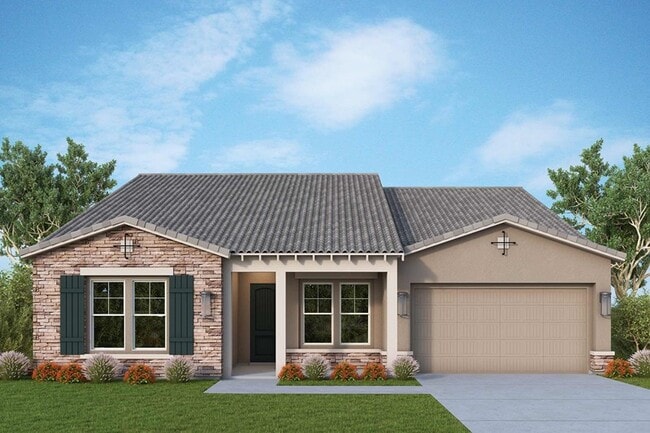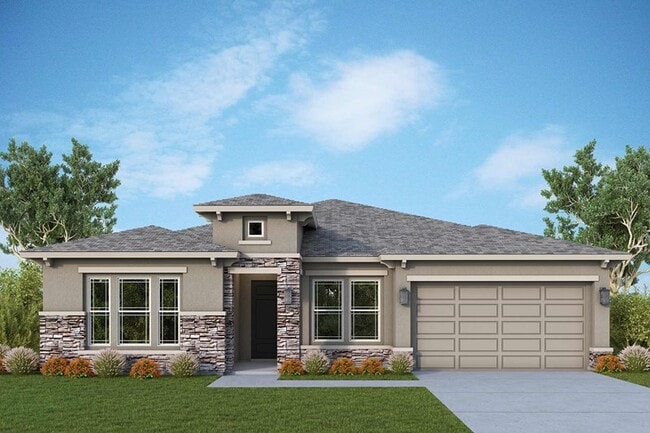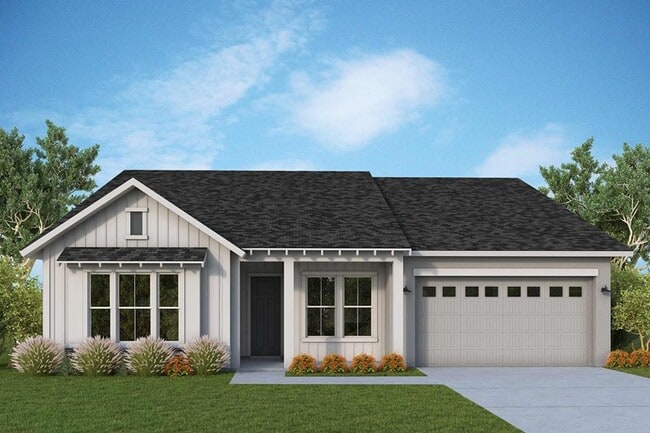Buckeye, AZ 85396
Estimated payment starting at $5,493/month
Highlights
- Golf Course Community
- New Construction
- Mud Room
- Verrado Elementary School Rated A-
- Primary Bedroom Suite
- Lap or Exercise Community Pool
About This Floor Plan
Sophisticated design and easy elegance combine in The Turnbuckle family home plan. Sunlight, boundless lifestyle potential, and an easy, welcoming layout make the open-concept living space an everyday delight. A corner pantry, full-function island, and expansive view of the main level contribute to the culinary layout of the contemporary kitchen. Flex your interior design skills in the limitless lifestyle possibilities of the versatile study and entertainment-focused TV room. Sweet dreams and cheerful mornings enhance each day in the spacious spare bedrooms, each providing ample privacy and a wonderful place to grow. Your blissful Owner’s Retreat offers an everyday escape from the outside world, and includes a resort-style bathroom and a luxury walk-in closet. Leave the outside world behind and lavish in the everyday charm of your Owner’s Retreat, featuring a superb bathroom and extensive walk-in closet. How do you imagine your #LivingWeekley experience in this new home plan?
Builder Incentives
Starting Rate As Low As 2.99%. Offer valid November, 1, 2025 to December, 16, 2025.
Sales Office
| Monday - Tuesday |
9:00 AM - 5:00 PM
|
| Wednesday |
12:00 PM - 5:00 PM
|
| Thursday - Sunday |
9:00 AM - 5:00 PM
|
Home Details
Home Type
- Single Family
HOA Fees
- $168 Monthly HOA Fees
Parking
- 4 Car Attached Garage
- Front Facing Garage
- Tandem Garage
Home Design
- New Construction
Interior Spaces
- 1-Story Property
- Mud Room
- Family Room
- Dining Area
- Flex Room
Kitchen
- Walk-In Pantry
- Kitchen Island
Bedrooms and Bathrooms
- 4 Bedrooms
- Primary Bedroom Suite
- Walk-In Closet
- Jack-and-Jill Bathroom
- 3 Full Bathrooms
- Dual Sinks
- Private Water Closet
- Walk-in Shower
Laundry
- Laundry Room
- Laundry on main level
- Washer and Dryer Hookup
Outdoor Features
- Covered Patio or Porch
Community Details
Overview
- Greenbelt
Recreation
- Golf Course Community
- Baseball Field
- Soccer Field
- Community Basketball Court
- Community Playground
- Lap or Exercise Community Pool
- Splash Pad
- Dog Park
- Trails
Map
About the Builder
- The Highlands at Verrado - Verrado Highlands - Legacy Series
- 21441 W Meadowbrook Ave
- 21385 W Sage Hill Rd Unit 540
- Victory at Verrado - The Ridge at Victory
- Verrado Regent Hills - Alta at Verrado Regent Hills
- Verrado Regent Hills - Overlook at Verrado Regent Hills
- 3907 N Latimer Place Unit 232
- Victory at Verrado
- 319000 N Devonshire -- Unit 3
- 21275 W Granite Ridge Rd Unit 414
- 21375 W Jojoba Ct Unit 427
- Victory at Verrado - K. Hovnanian’s® Four Seasons Cottages
- Victory at Verrado - K. Hovnanian’s® Four Seasons Villas
- 20363 W Sells Dr
- 21594 W Palo Brea Cir Unit 308
- 21607 W Palo Brea Cir Unit 311
- 3545 N Vista Way Unit 404
- Victory at Verrado - Venture II Collection 55+
- 3524 N Mountain Cove Place Unit 60
- 5585 N 205th Ln




