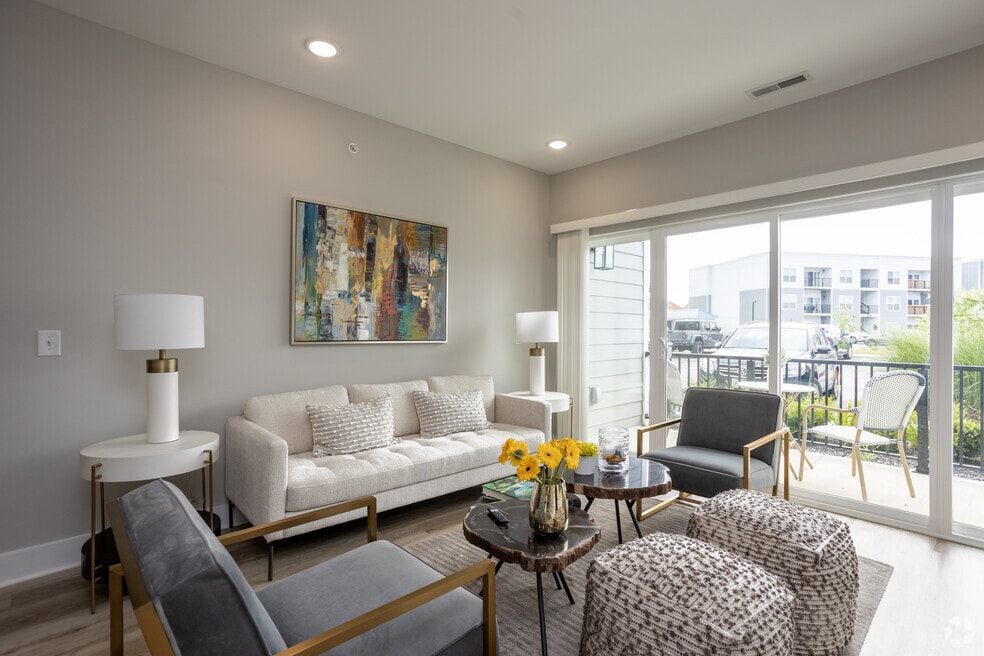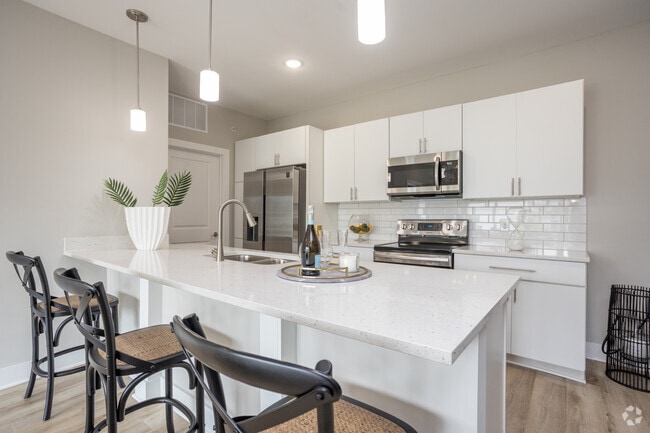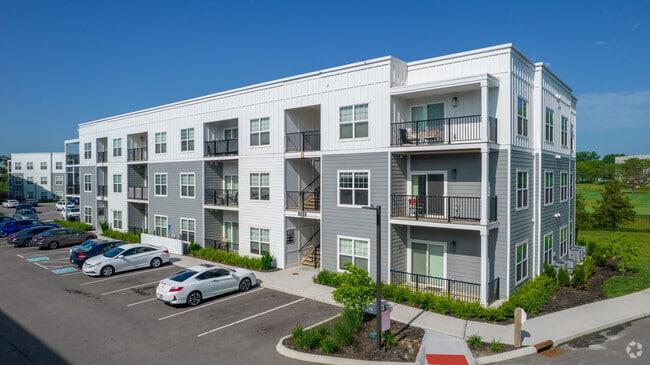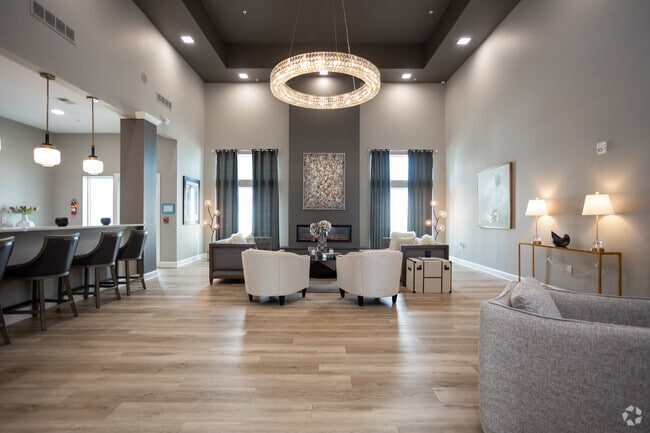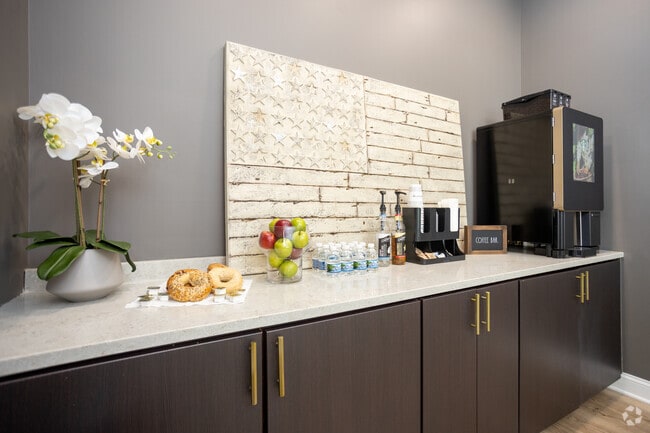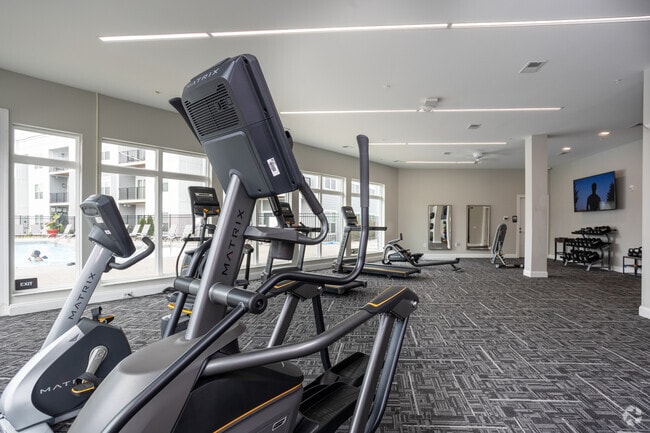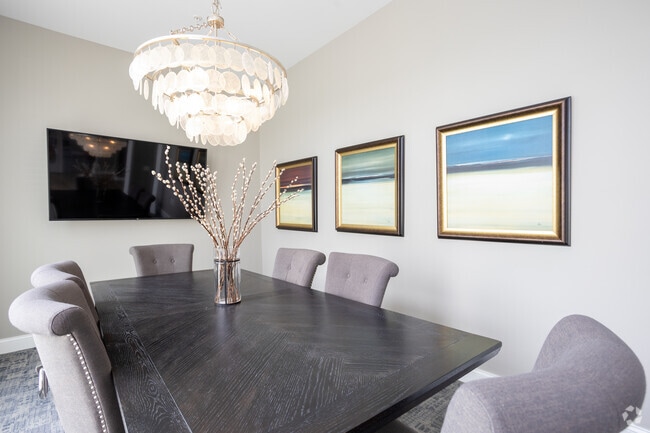About Turtle Parc
Welcome to Turtle Parc Apartments – Where Luxury Meets Convenience
Discover your ideal living space at Turtle Parc Apartments, a sophisticated community designed for those who crave comfort, style, and exceptional amenities. Nestled in a prime location, this newly built community offers beautifully crafted one and two-bedroom floorplans, each featuring upscale finishes and all the conveniences you deserve. Whether you're entertaining guests or unwinding in your private sanctuary, Turtle Parc provides the perfect setting. Enjoy watching the sunset from your balcony, overlooking the lush golf course and serene surroundings.
Turtle Parc Apartments is more than just a place to live – it’s a lifestyle. With unparalleled luxury and convenience, it’s time to elevate your living experience.
Contact us today to schedule a tour and see why Turtle Parc is the perfect place to call home!
APARTMENT FEATURES:
Spacious Floor Plans: Choose from 1 or 2-bedroom floorplans, thoughtfully designed with open-concept layouts
Chef-Inspired Kitchens: Quartz countertops, stainless steel appliances, and stylish cabinetry
Bright & Airy Interiors: Large windows that flood your space with natural light
Elegant Flooring: Luxury vinyl plank (LVP) flooring throughout the unit
Fireplace: Modern built-in electric fireplaces for warming up on cold days
In-Unit Laundry: Full-size washer and dryer for ultimate convenience
Private Balcony/Patio: Enjoy outdoor living with your own private space
Modern Lighting: Sleek, contemporary lighting throughout
AMENITIES:
Clubhouse: Stylish space for socializing or hosting events
Conference Room: Private conference room with a smart TV for meetings or work sessions
Pet-Friendly Dog Park: Your furry friends are welcome in our community!
On-Site Maintenance: Prompt and professional service to meet your needs
Tranquil Pool: Relax and unwind by the pool
State-of-the-Art Fitness Center: Fully equipped for all your fitness needs
Grilling Stations: Enjoy cooking at any of the four grilling stations on the property
PRIME LOCATION & CONVEINANCE
Enjoy the best of both worlds, with shopping centers, parks, malls, and dining just minutes away
Minutes from parks, nature trails, and recreation areas for outdoor enthusiasts
Residents benefit from being within both the Westerville and New Albany school districts

Pricing and Floor Plans
1 Bedroom
The Elliot
$1,400 - $1,500
1 Bed, 1 Bath, 772 Sq Ft
https://imagescdn.homes.com/i2/gltVnHjqqdotpx9KontXmjN1yvHNr5Lsk9cFnBqq8oM/116/turtle-parc-westerville-oh.jpg?t=p&p=1
| Unit | Price | Sq Ft | Availability |
|---|---|---|---|
| -- | $1,400 | 772 | Now |
The Elliot - with backyard
$1,460 - $1,500
1 Bed, 1 Bath, 772 Sq Ft
/assets/images/102/property-no-image-available.png
| Unit | Price | Sq Ft | Availability |
|---|---|---|---|
| -- | $1,460 | 772 | Now |
2 Bedrooms
The Remy 1
$1,650 - $1,700
2 Beds, 2 Baths, 1,048 Sq Ft
/assets/images/102/property-no-image-available.png
| Unit | Price | Sq Ft | Availability |
|---|---|---|---|
| -- | $1,650 | 1,048 | Now |
The Remy 2
$1,730 - $1,790
2 Beds, 2 Baths, 1,077 Sq Ft
/assets/images/102/property-no-image-available.png
| Unit | Price | Sq Ft | Availability |
|---|---|---|---|
| -- | $1,730 | 1,077 | Now |
The Remy 2 - with golf course view
$1,760 - $1,800
2 Beds, 2 Baths, 1,077 Sq Ft
/assets/images/102/property-no-image-available.png
| Unit | Price | Sq Ft | Availability |
|---|---|---|---|
| -- | $1,760 | 1,077 | Now |
Fees and Policies
The fees below are based on community-supplied data and may exclude additional fees and utilities.One-Time Basics
Parking
Pets
Property Fee Disclaimer: Standard Security Deposit subject to change based on screening results; total security deposit(s) will not exceed any legal maximum. Resident may be responsible for maintaining insurance pursuant to the Lease. Some fees may not apply to apartment homes subject to an affordable program. Resident is responsible for damages that exceed ordinary wear and tear. Some items may be taxed under applicable law. This form does not modify the lease. Additional fees may apply in specific situations as detailed in the application and/or lease agreement, which can be requested prior to the application process. All fees are subject to the terms of the application and/or lease. Residents may be responsible for activating and maintaining utility services, including but not limited to electricity, water, gas, and internet, as specified in the lease agreement.
Map
- 5177 Highpointe Lakes Dr Unit 9104
- 5189 Highpointe Lakes Dr Unit 8304
- 5189 Highpointe Lakes Dr Unit 8105
- 5189 Highpointe Lakes Dr Unit 8205
- 5285 Highpointe Lakes Dr Unit 3202
- 5233 Highpointe Lakes Dr Unit 301
- 5211 Highpointe Lakes Dr Unit 7105
- 5040 Blendon Pond Dr
- 5390 Pond View Dr Unit 5390
- 4990 Village Mews Unit 4990
- 4928 Albany Meadow
- 4986 Wintersong Ln Unit 3
- 5406 Bullfinch Dr
- 4957 Wintersong Ln Unit 8
- 5735 Makers Mark Dr Unit 75
- 5345 Bulleit Dr Unit 50
- 4881 Smoketalk Ln Unit 4
- 4845 Smoketalk Ln Unit 7
- 4860 Smoketalk Ln Unit 3
- 4781 Powderhorn Ln Unit bldg 5
- 5191 Fairway Lakes Dr
- 5339 Highpointe Lakes Dr Unit 403
- 5450 Firewater Ln
- 5000 Brelsford Woods Dr
- 5350 Silverthorne Rd
- 4955 Enclave Blvd
- 5388 Flintstone Dr
- 5793 Hoover Falls Dr
- 4701 Rexwood Dr
- 5415 Turtle Station
- 5711 Menerey Ln
- 5579 Eagle Harbor Dr
- 4901 Warner Rd
- 4957 Clancy Ct
- 4540 Redwood Vine Dr
- 4800 Lake Forest Blvd
- 5300 Oak Passage Dr
- 4985 Warner Rd
- 5695 Cherry Bottom Rd
- 5451 Olivia Michal Place
Ask me questions while you tour the home.
