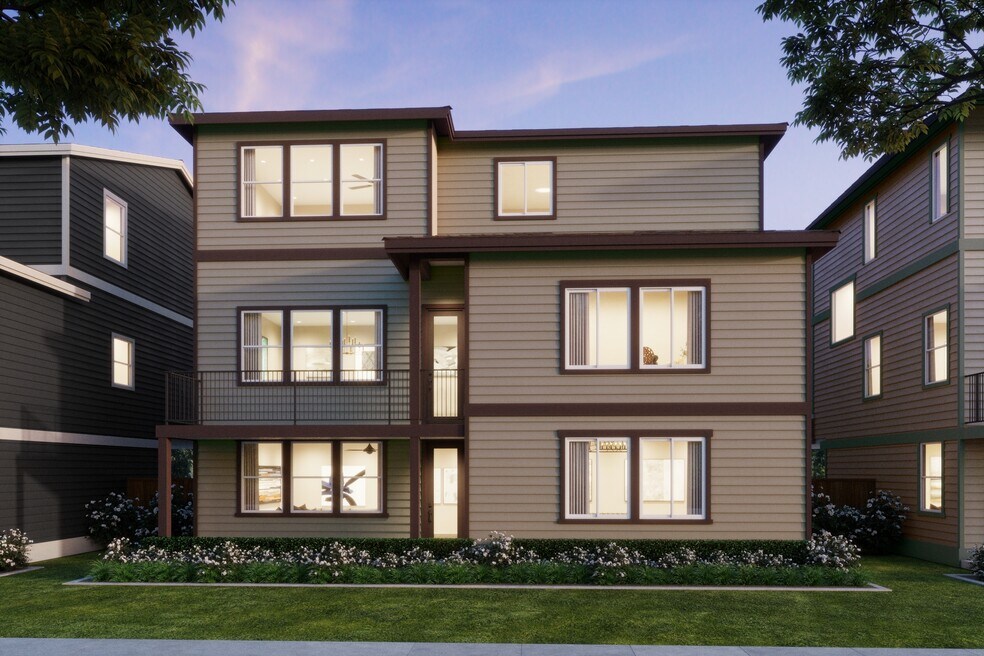
Highlights
- New Construction
- Primary Bedroom Suite
- Loft
- Highland Park Middle School Rated A-
- Views Throughout Community
- Home Office
About This Floor Plan
Discover sophisticated design with endless flexibility. This beautifully crafted 4-bedroom, 2.5-bath home offers refined living across three spacious levels. The heart of the home features an expansive kitchen with a statement island, walk-in pantry, and seamless flow into the dining and family areas — all opening to an outdoor deck perfect for hosting or relaxing. Upstairs, the elegant primary suite is a true retreat, complete with a spa-inspired bath and dual walk-in closets. Three additional bedrooms — all with walk-in closets — and a centrally located laundry room ensure both comfort and convenience. The lower level reveals a generous bonus room with walk-out patio access — the perfect space to create your dream media room, gym, or game lounge. From thoughtful details to exceptional functionality, this home is luxury made livable in one of Beaverton’s most desirable communities.
Sales Office
| Monday |
1:00 PM - 6:00 PM
|
| Tuesday |
11:00 AM - 6:00 PM
|
| Wednesday |
11:00 AM - 6:00 PM
|
| Thursday |
11:00 AM - 6:00 PM
|
| Friday |
11:00 AM - 6:00 PM
|
| Saturday |
11:00 AM - 6:00 PM
|
| Sunday |
11:00 AM - 6:00 PM
|
Home Details
Home Type
- Single Family
HOA Fees
- $85 Monthly HOA Fees
Parking
- 2 Car Attached Garage
- Front Facing Garage
Home Design
- New Construction
Interior Spaces
- 2-Story Property
- Fireplace
- Formal Entry
- Living Room
- Dining Room
- Open Floorplan
- Home Office
- Loft
Kitchen
- Breakfast Bar
- Walk-In Pantry
- Built-In Oven
- Kitchen Island
Bedrooms and Bathrooms
- 4 Bedrooms
- Primary Bedroom Suite
- Dual Closets
- Walk-In Closet
- Powder Room
- Secondary Bathroom Double Sinks
- Dual Vanity Sinks in Primary Bathroom
- Private Water Closet
- Bathtub with Shower
- Walk-in Shower
Laundry
- Laundry Room
- Laundry on upper level
Outdoor Features
- Covered Deck
- Patio
- Porch
Community Details
Overview
- Views Throughout Community
Recreation
- Community Playground
- Park
- Trails
Map
Other Plans in The Vineyard - The Reserve
About the Builder
- The Vineyard - The Townes
- The Vineyard - The Residences
- The Vineyard - The Reserve
- 11990 SW 176th Dr
- 11975 SW 176th Dr
- 11960 SW 176th Dr
- 11955 SW 176th Dr
- 11930 SW 176th Dr
- 11935 SW 176th Dr
- 17731 SW Alvord Ln
- 11751 SW Hayrick Terrace
- 11691 SW Hayrick Terrace
- 18032 SW Monashee Ln
- 17614 SW Watchman Ln
- 17674 SW Watchman Ln
- Scholls Heights - Scholls Valley Heights – Gold Series
- 18052 SW Alvord Ln
- 18155 SW Aspen Butte Ln
- 12266 SW Bittern Terrace
- 12275 SW Bittern Terrace
