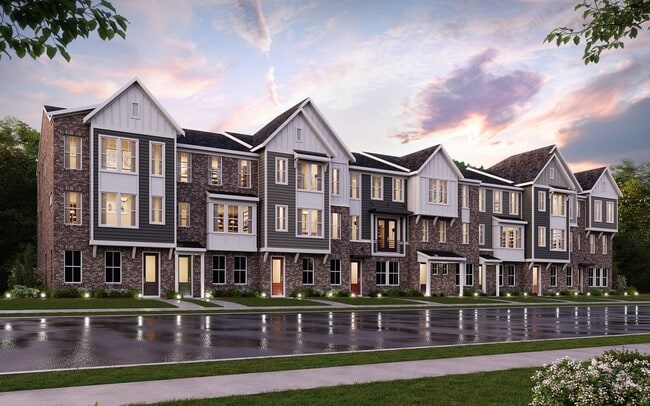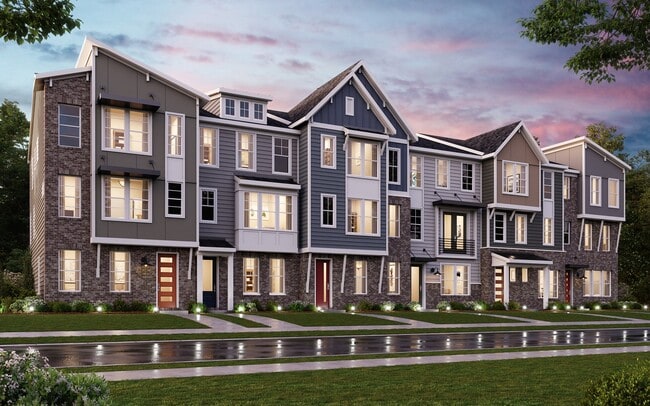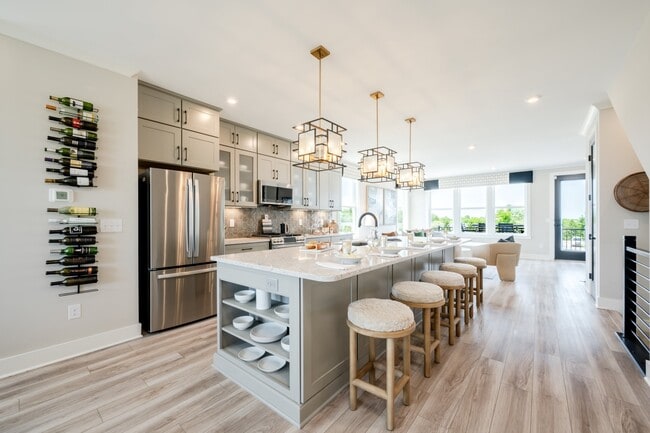
Saint Louis, MO 63144
Estimated payment starting at $3,818/month
Highlights
- New Construction
- Primary Bedroom Suite
- Recreation Room
- Brentwood High School Rated A
- Deck
- Granite Countertops
About This Floor Plan
The Tustin by Fischer Homes offers a sophisticated three-level townhome design with a rear-entry garage, blending functionality and style. The ground floor features an included finished recreation room, with options for a study or a guest suite with a full bath. On the main level, a centralized kitchen with a large pantry connects the flexible dining area to the family room, offering direct access to outdoor living space. Personalize this area by extending the kitchen to the outdoor space for seamless indoor-outdoor entertainment. The upper level is designed for comfort, featuring a private owner's suite with an en suite, two additional bedrooms, a full bath, and a conveniently located laundry room. Alternatively, opt for two owners suites, each with private en suites and walk-in closets, to suit your lifestyle. The Tustin combines modern design with versatile living options for your ideal townhome experience.
Builder Incentives
Homes are actively selling, with 4 townhomes sold in the past 30 days at Gateway Heights near downtown Clayton.
Sales Office
| Monday - Tuesday |
11:00 AM - 6:00 PM
|
| Wednesday - Thursday |
Closed
|
| Friday |
12:00 PM - 6:00 PM
|
| Saturday |
11:00 AM - 6:00 PM
|
| Sunday |
12:00 PM - 6:00 PM
|
Townhouse Details
Home Type
- Townhome
Home Design
- New Construction
Interior Spaces
- 2,097-2,274 Sq Ft Home
- 3-Story Property
- Double Pane Windows
- Open Floorplan
- Dining Area
- Recreation Room
- Luxury Vinyl Plank Tile Flooring
Kitchen
- Walk-In Pantry
- Dishwasher
- Stainless Steel Appliances
- Kitchen Island
- Granite Countertops
- Tiled Backsplash
- Self-Closing Drawers and Cabinet Doors
Bedrooms and Bathrooms
- 2-4 Bedrooms
- Primary Bedroom Suite
- Walk-In Closet
- Powder Room
- 3 Full Bathrooms
- Double Vanity
- Private Water Closet
- Bathtub with Shower
- Walk-in Shower
Laundry
- Laundry Room
- Laundry on upper level
- Washer and Dryer Hookup
Parking
- Attached Garage
- Rear-Facing Garage
Utilities
- Central Heating and Cooling System
- SEER Rated 13+ Air Conditioning Units
Additional Features
- Deck
- Lawn
Community Details
Overview
- Property has a Home Owners Association
- Association fees include lawn maintenance, ground maintenance, snow removal
Recreation
- Trails
Matterport 3D Tour
Map
Other Plans in Gateway Heights - Midtown Collection
About the Builder
Nearby Communities by Fischer Homes

- 2 - 6 Beds
- 2 - 5.5 Baths
- 1,621+ Sq Ft
Discover Your Dream Home at The Preserve in Affton, MODiscover your dream home in Affton, Missouri, where Fischer Homes presents an exceptional living experience that combines luxury single-family homes with the convenience of a prime location. Explore an array of 5-level, two-story, and ranch-style designs, each thoughtfully crafted to elevate your lifestyle with innovative layouts and

- 3 - 5 Beds
- 2 - 5.5 Baths
- 2,092+ Sq Ft
Fischer Homes is excited to be expanding to the City of Town and Country, Missouri, located in St. Louis County, with our brand-new community, Deer Hollow! Nestled within a serene, wooded setting, Deer Hollow blends the feel of a luxury retreat with the comfort of home. Discover the thoughtfully designed Masterpiece Collection of new homes featuring sophisticated finishes, spacious layouts, and
- Gateway Heights - Midtown Collection
- 1510 Banneker Ave
- 5 Whitfield Ln
- 8737 Magdalen Ave
- 7765 Weston Place
- 2904 Collier Ave
- 2905 Brazeau Ave
- 7315 Wise Ave
- 2117 Yale Ave
- 1625 Forest Ave
- 7742 Elene Ave
- 3558 Wabash Ave
- 5 Ridgegate Dr
- 3308 Jamieson Ave
- 4 Homestead
- 1123 Hilltop Dr
- 9706 Mansfield Dr
- 6903 Etzel Ave
- 6927-6931 Sutherland Ave
- 9409 Olie Way Rd Unit 27





