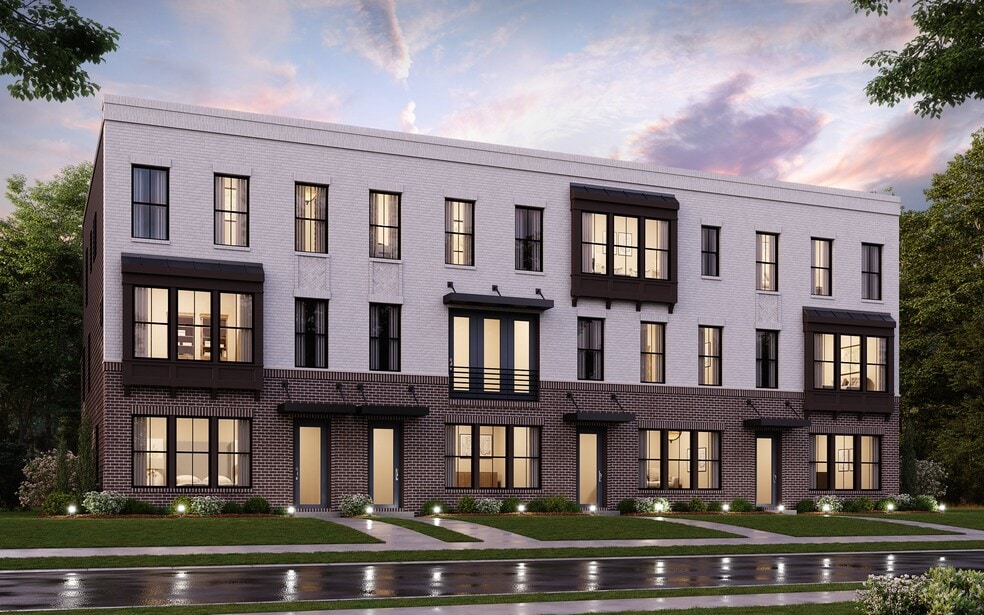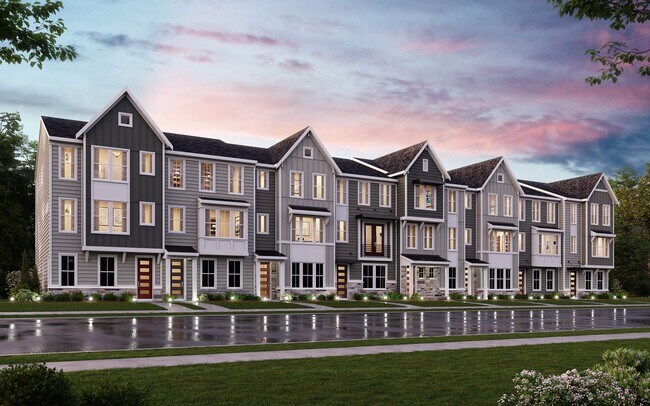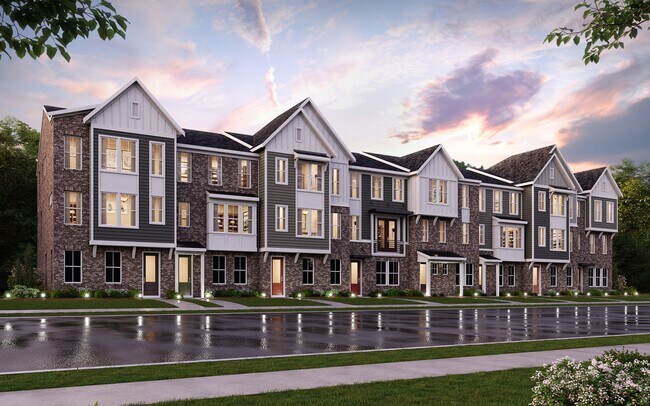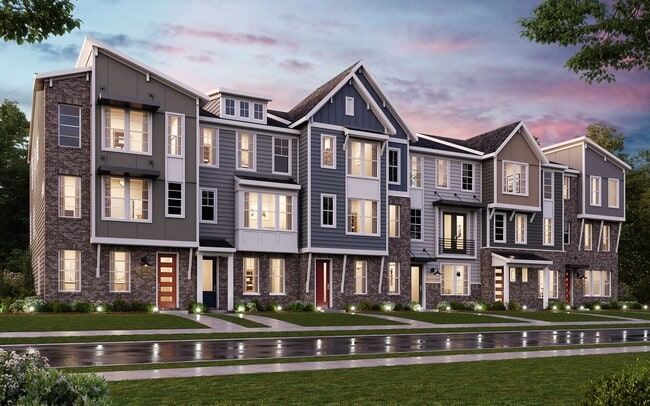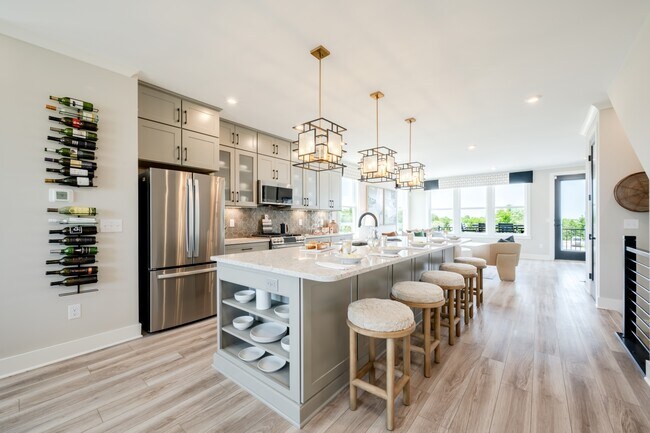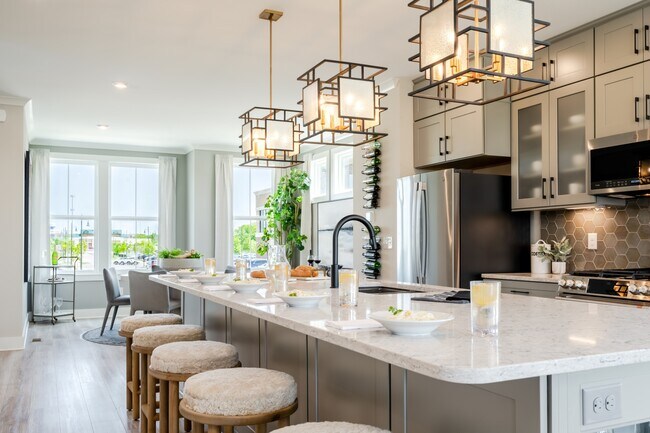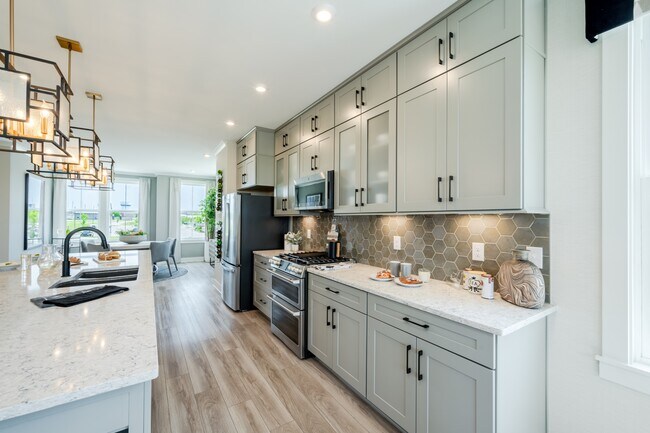
West Chester Township, OH 45069
Estimated payment starting at $2,951/month
Highlights
- New Construction
- Primary Bedroom Suite
- Lawn
- Hopewell Early Childhood School Rated A-
- Deck
- Walk-In Pantry
About This Floor Plan
The Tustin by Fischer Homes offers a sophisticated three-level townhome design with a rear-entry garage, blending functionality and style. The ground floor features an included finished recreation room, with options for a study or a guest suite with a full bath. On the main level, a centralized kitchen with a large pantry connects the flexible dining area to the family room, offering direct access to outdoor living space. Personalize this area by extending the kitchen to the outdoor space for seamless indoor-outdoor entertainment. The upper level is designed for comfort, featuring a private owner's suite with an en suite, two additional bedrooms, a full bath, and a conveniently located laundry room. Alternatively, opt for two owners suites, each with private en suites and walk-in closets, to suit your lifestyle. The Tustin combines modern design with versatile living options for your ideal townhome experience.
Builder Incentives
- Save hundreds every month with our low rates
Sales Office
| Monday - Thursday |
11:00 AM - 6:00 PM
|
| Friday |
12:00 PM - 6:00 PM
|
| Saturday |
11:00 AM - 6:00 PM
|
| Sunday |
12:00 PM - 6:00 PM
|
Townhouse Details
Home Type
- Townhome
Home Design
- New Construction
Interior Spaces
- 3-Story Property
- Family Room
- Living Room
- Dining Area
- Flex Room
Kitchen
- Breakfast Bar
- Walk-In Pantry
- Built-In Range
- Built-In Microwave
- Dishwasher
- Kitchen Island
Bedrooms and Bathrooms
- 2 Bedrooms
- Primary Bedroom Suite
- Walk-In Closet
- Powder Room
- 3 Full Bathrooms
- Double Vanity
- Private Water Closet
- Bathtub with Shower
- Walk-in Shower
Laundry
- Laundry Room
- Laundry on upper level
- Washer and Dryer Hookup
Parking
- Attached Garage
- Rear-Facing Garage
Utilities
- Central Heating and Cooling System
- High Speed Internet
- Cable TV Available
Additional Features
- Deck
- Lawn
Map
Move In Ready Homes with this Plan
Other Plans in Towns of Wetherington - Midtown Collection
About the Builder
- Towns of Wetherington - Midtown Collection
- 7438 Wetherington Dr
- 7434 Wetherington Dr
- 7432 Wetherington Dr
- 7436 Wetherington Dr
- Grandway
- 6729 Maverick Dr
- Hughes Retreat
- 6512 Devon Dr
- 6084 Tylersville Rd
- 7886 Lesourdsville West Chester Rd
- Everybody's Farm
- 8851 Old Farm Dr
- 8848 Oakcrest Way
- Ivy Lane
- 1 Kyles Station Rd
- Caravel
- 7025 Welney Run
- 216 Short St
- 6895 Welney Run
