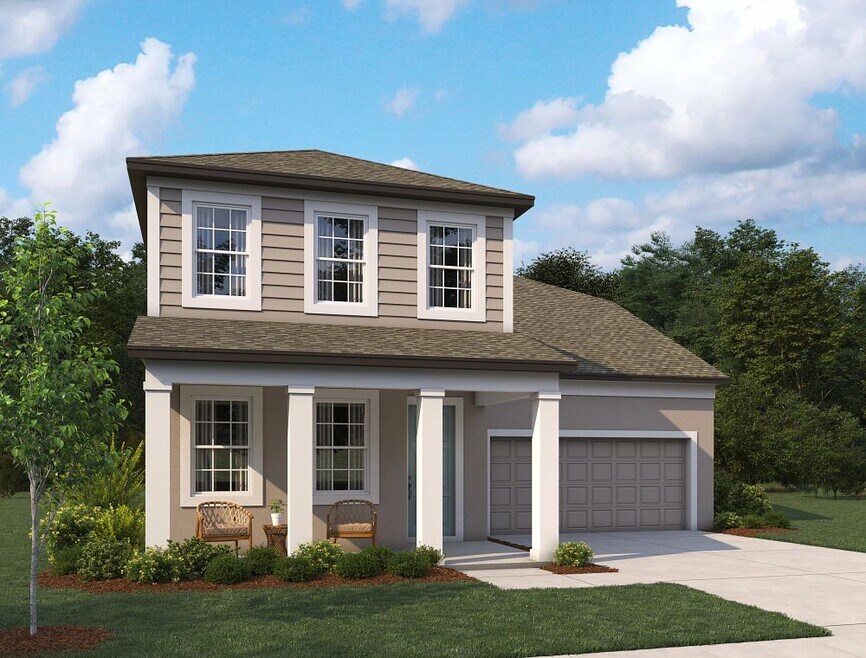
Estimated payment starting at $2,821/month
Highlights
- Fitness Center
- Primary Bedroom Suite
- Main Floor Primary Bedroom
- New Construction
- Clubhouse
- Views Throughout Community
About This Floor Plan
Discover the Tuttle home plan, a harmonious blend of elegance and functionality. This 2-story residence boasts 4 beautifully appointed bedrooms, 2 full bathrooms, and a thoughtfully placed half bathroom. Entertain effortlessly in the spacious living area and enjoy intimate meals in the charming dining space. With a focus on craftsmanship and style, this home exudes sophistication. Embrace the opportunity to customize finishes, from exquisite tiling to stunning cabinetry, creating a home that truly reflects your unique taste. Elevate your living experience in an Ashton Woods award-winning design.
Builder Incentives
Right now at Oakfield Trails, owning the home you’ve envisioned is closer than ever. For a limited time, you can take advantage of: Right now at Oakfield Trails, owning the home you’ve envisioned is closer than ever. For a limited time, enjoy special
Sales Office
| Monday |
10:00 AM - 6:00 PM
|
| Tuesday |
10:00 AM - 6:00 PM
|
| Wednesday |
10:00 AM - 6:00 PM
|
| Thursday |
10:00 AM - 6:00 PM
|
| Friday |
10:00 AM - 6:00 PM
|
| Saturday |
10:00 AM - 6:00 PM
|
| Sunday |
12:00 PM - 6:00 PM
|
Home Details
Home Type
- Single Family
Parking
- 2 Car Attached Garage
- Front Facing Garage
Home Design
- New Construction
Interior Spaces
- 2-Story Property
- Formal Entry
- Family Room
- Formal Dining Room
- Loft
- Attic
Kitchen
- Breakfast Area or Nook
- Breakfast Bar
- Built-In Range
- Built-In Microwave
- Dishwasher
- Kitchen Island
Bedrooms and Bathrooms
- 4 Bedrooms
- Primary Bedroom on Main
- Primary Bedroom Suite
- Walk-In Closet
- Powder Room
- Primary bathroom on main floor
- Double Vanity
- Split Vanities
- Bathtub with Shower
- Walk-in Shower
Laundry
- Laundry Room
- Laundry on main level
- Washer and Dryer Hookup
Outdoor Features
- Covered Patio or Porch
- Lanai
Utilities
- Central Heating and Cooling System
- High Speed Internet
- Cable TV Available
Additional Features
- Green Certified Home
- Lawn
Community Details
Overview
- No Home Owners Association
- Views Throughout Community
- Pond in Community
Amenities
- Community Gazebo
- Restaurant
- Clubhouse
- Community Center
Recreation
- Tennis Courts
- Pickleball Courts
- Bocce Ball Court
- Community Playground
- Fitness Center
- Community Pool
- Park
- Event Lawn
- Recreational Area
- Trails
Map
Other Plans in Oakfield Trails - Oakfield Trails Traditional
About the Builder
- Oakfield Trails - Oakfield Trails Traditional
- 10049 Hidden Hammock Loop
- Oakfield Trails - Oakfield Trails Signature
- 11321 Bellewood Terrace
- 11333 Bellewood Terrace
- Oakfield Trails - Artisan Series
- 11255 Bellewood Terrace
- 11266 Bellewood Terrace
- 11336 Bellewood Terrace
- 11344 Bellewood Terrace
- 10404 Abundance Grove Way
- 10425 Abundance Grove Way
- 10817 Heirloom Farms Dr
- 10546 Abundance Grove Way
- Oakfield Trails - Premier Series
- Oakfield Trails - Classic Series
- Oakfield Trails - Signature Series
- 9930 Trellis Vine Way
- 9934 Trellis Vine Way
- 10622 Wynward Way
