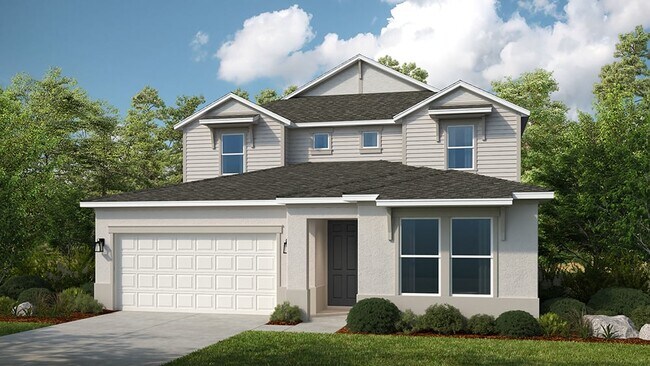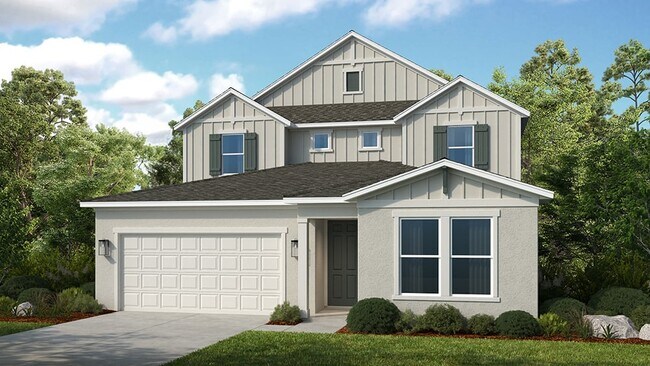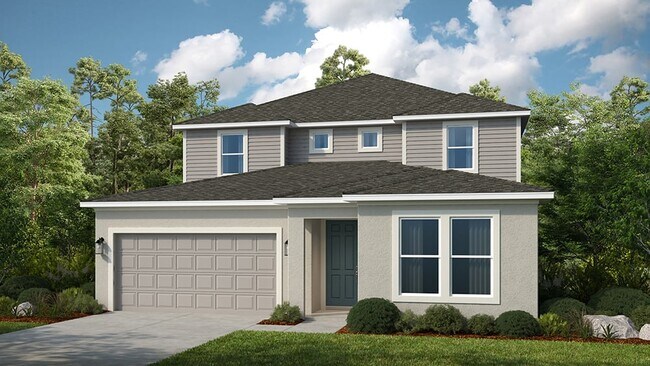
Mount Dora, FL 32757
Estimated payment starting at $3,762/month
Highlights
- Community Cabanas
- Gated Community
- Community Playground
- New Construction
- Community Garden
About This Floor Plan
Discover expansive living in the 2-story Tybee floor plan, featuring 5 bedrooms, 3.5 bathrooms, a 2-car garage and 3,505 square feet of thoughtfully designed space. The first floor welcomes you with a dedicated study and versatile flex room, alongside an open-concept great room, dining area and kitchen with an island that opens to a covered lanai—perfect for indoor/outdoor gatherings. Also on the first floor is the private primary suite, complete with a spa-inspired bathroom and generous walk-in closet. Upstairs, 4 bedrooms share 2 bathrooms and a spacious game room, offering plenty of room for gatherings or quiet nights at home. And, you have options! • Optional outdoor kitchen/rough in • Optional study in place of flex room • And more!
Sales Office
| Monday - Tuesday |
9:00 AM - 5:00 PM
|
| Wednesday |
1:00 PM - 5:00 PM
|
| Thursday - Friday | Appointment Only |
| Saturday |
9:00 AM - 5:00 PM
|
| Sunday |
12:00 PM - 5:00 PM
|
Home Details
Home Type
- Single Family
Parking
- 2 Car Garage
Home Design
- New Construction
Interior Spaces
- 2-Story Property
Bedrooms and Bathrooms
- 5 Bedrooms
Community Details
Recreation
- Community Playground
- Community Cabanas
- Community Pool
Additional Features
- Community Garden
- Gated Community
Map
Other Plans in Lochside - 50' Lot
About the Builder
- Lochside - 50' Lot
- Lochside - 70' Lot
- Lochside - 40' Lot
- Southloch
- Lots 121 & 122 Park Forest Blvd
- Lot 228 Park Forest Blvd
- Lot 23 Park Forest Blvd
- 0 Park Forest Blvd
- 2046 Wallingford Loop
- Lot 67 Karen Dr
- Lots 113 & 114 Karen Dr
- 0 Karen Dr Unit MFRV4934602
- 0 Karen Dr Unit MFRV4934545
- 0 Wedgewood Cir
- Lot 261 Brookside Cir
- Lots 251 & 252 Brookside Cir
- 0 Supreme Ct Unit MFRO6349198
- 0 N Wardell St
- Lot 3 Florida Ave
- 0 Greenbriar Lot 27 Trail Unit MFRG5068926



