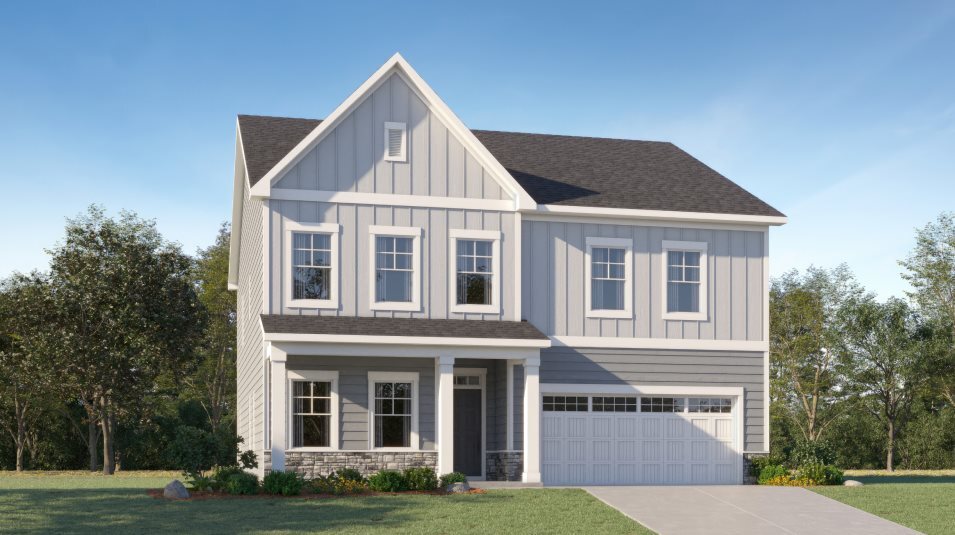
Verified badge confirms data from builder
Garner, NC 27529
Estimated payment starting at $2,995/month
Total Views
4,828
5
Beds
4
Baths
3,006
Sq Ft
$157
Price per Sq Ft
Highlights
- Fitness Center
- New Construction
- Marble Bathroom Countertops
- Cleveland Elementary School Rated A-
- Clubhouse
- High Ceiling
About This Floor Plan
Exuding sophistication and luxury, this expansive home presents two stories of gracious living space. On the first floor is an inviting family room, chef-ready kitchen and a breakfast nook with direct access to a patio. It’s framed by a practical study, formal dining room and a versatile bedroom well-suited for overnight guests. Upstairs is a sprawling owner’s suite, three secondary bedrooms and a spacious game room to entertain gatherings.
Sales Office
Hours
| Monday - Tuesday |
10:00 AM - 6:00 PM
|
| Wednesday |
1:00 PM - 6:00 PM
|
| Thursday - Saturday |
10:00 AM - 6:00 PM
|
| Sunday |
1:00 PM - 6:00 PM
|
Office Address
224 Ravensworth Dr
Garner, NC 27529
Home Details
Home Type
- Single Family
HOA Fees
- $99 Monthly HOA Fees
Taxes
- 0.81% Estimated Total Tax Rate
Home Design
- New Construction
- Spray Foam Insulation
Interior Spaces
- 2-Story Property
- High Ceiling
- Ceiling Fan
- Double Pane Windows
- Formal Entry
- Family Room
- Dining Room
- Game Room
- Luxury Vinyl Plank Tile Flooring
- Smart Thermostat
Kitchen
- Breakfast Area or Nook
- Walk-In Pantry
- Cooktop
- Built-In Microwave
- Stainless Steel Appliances
- Kitchen Island
- Disposal
Bedrooms and Bathrooms
- 5 Bedrooms
- Walk-In Closet
- 4 Full Bathrooms
- Marble Bathroom Countertops
- Double Vanity
- Secondary Bathroom Double Sinks
- Bathtub with Shower
- Walk-in Shower
- Ceramic Tile in Bathrooms
Laundry
- Laundry Room
- Laundry on upper level
- Washer and Dryer Hookup
Utilities
- SEER Rated 13-15 Air Conditioning Units
- SEER Rated 14+ Air Conditioning Units
- Central Heating
- Heating System Uses Gas
- Programmable Thermostat
- Smart Home Wiring
- Smart Outlets
- Cable TV Available
Additional Features
- Energy-Efficient Insulation
- Landscaped
Community Details
Recreation
- Community Playground
- Fitness Center
- Lap or Exercise Community Pool
Additional Features
- Clubhouse
Map
Other Plans in Annandale - Highland Collection
About the Builder
Lennar Corporation is a publicly traded homebuilding and real estate services company headquartered in Miami, Florida. Founded in 1954, the company began as a local Miami homebuilder and has since grown into one of the largest residential construction firms in the United States. Lennar operates primarily under the Lennar brand, constructing and selling single-family homes, townhomes, and condominiums designed for first-time, move-up, active adult, and luxury homebuyers.
Beyond homebuilding, Lennar maintains vertically integrated operations that include mortgage origination, title insurance, and closing services through its financial services segment, as well as multifamily development and property technology investments. The company is listed on the New York Stock Exchange under the ticker symbols LEN and LEN.B and is a component of the S&P 500.
Lennar’s corporate leadership and administrative functions are based in Miami, where the firm oversees national strategy, capital allocation, and operational standards across its regional homebuilding divisions. As of fiscal year 2025, Lennar delivered more than 80,000 homes and employed thousands of people nationwide, with operations spanning across the country.
Frequently Asked Questions
How many homes are planned at Annandale - Highland Collection
What are the HOA fees at Annandale - Highland Collection?
What is the tax rate at Annandale - Highland Collection?
How many floor plans are available at Annandale - Highland Collection?
How many move-in ready homes are available at Annandale - Highland Collection?
Nearby Homes
- Annandale - Highland Collection
- Annandale
- Annandale - Summit Collection
- 59 Mineral Springs Way
- 93 Hot Springs Way
- 32 Hot Springs Way
- Lot 2a S Shiloh Rd
- 339 Allen Rd
- 11138 Cleveland Rd
- 269 Ambassador Dr
- Wellesley
- 113 Hogan Dr
- 6109 Veterans Pkwy
- Daniel Farms
- Carsons Landing
- Ford Meadows
- 408 Johnston Rd
- 205 Teresa Ct
- Berea Farms
- 4921 N Carolina 42
Your Personal Tour Guide
Ask me questions while you tour the home.






