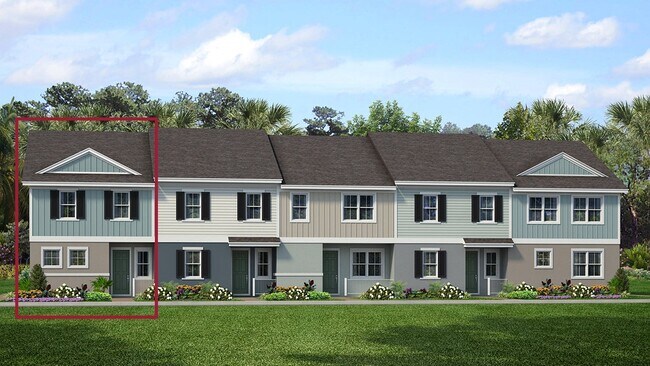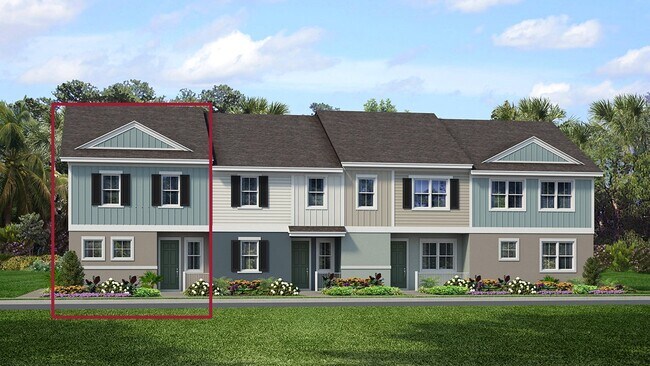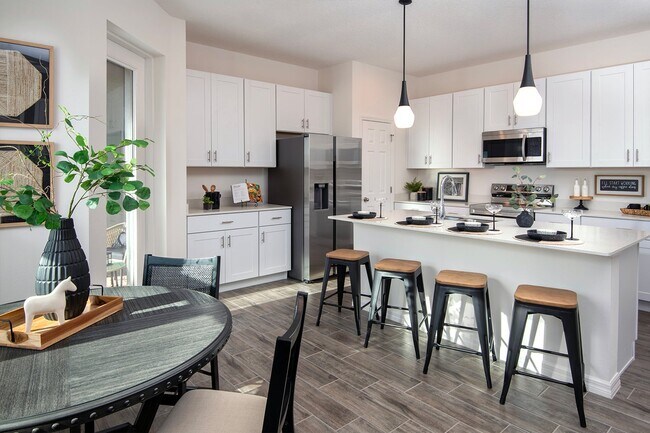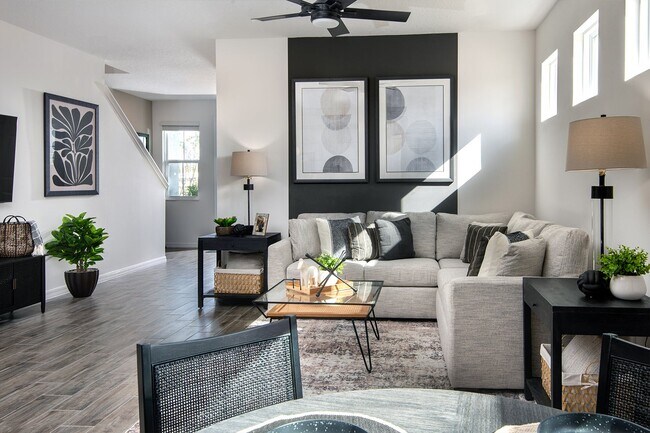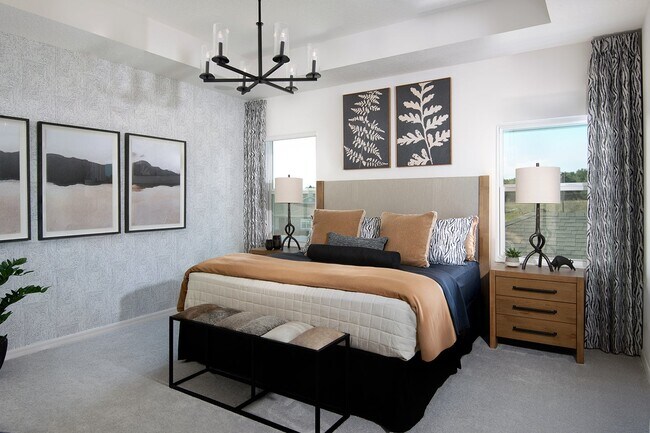
Apopka, FL 32703
Estimated payment starting at $2,706/month
Highlights
- Community Cabanas
- Primary Bedroom Suite
- Loft
- New Construction
- Main Floor Bedroom
- Lanai
About This Floor Plan
The Tyler embraces an open foyer, dining room, kitchen and great room. A powder room is discreetly tucked in the back of the first floor with convenient access to a vast lanai. The first floor also includes a convenient bedroom and full bath. Upstairs, guests are welcomed by an airy loft surrounded by a conveniently located laundry room, two bedrooms and full bath. The owner’s suite has a desirable walk-in-closet, double sinks and a large shower. The layout of this rear entry garage townhome provides the perfect amount of living space while allowing you to have a separate part of the home just for entertaining. Every home comes with a SMART home technology package.
Builder Incentives
This holiday season – unwrap savings and exclusive financing offers, including interest rates starting as low as 3.75% (6.903% APR) on select Orlando homes and in Tampa up to $80,000 in Flex Cash on select homes*. Ring in *Terms and conditions apply.
Sales Office
| Monday - Tuesday |
10:00 AM - 5:00 PM
|
| Wednesday |
12:00 PM - 5:00 PM
|
| Thursday - Friday | Appointment Only |
| Saturday |
10:00 AM - 5:00 PM
|
| Sunday |
12:00 PM - 5:00 PM
|
Townhouse Details
Home Type
- Townhome
HOA Fees
- $177 Monthly HOA Fees
Parking
- 1 Car Detached Garage
- Rear-Facing Garage
Home Design
- New Construction
Interior Spaces
- 2-Story Property
- Great Room
- Dining Room
- Loft
- Kitchen Island
- Laundry Room
Bedrooms and Bathrooms
- 4 Bedrooms
- Main Floor Bedroom
- Primary Bedroom Suite
- Walk-In Closet
- Powder Room
- 3 Full Bathrooms
- Double Vanity
- Secondary Bathroom Double Sinks
- Private Water Closet
Outdoor Features
- Lanai
Community Details
Recreation
- Community Cabanas
- Community Pool
- Dog Park
Map
Other Plans in The Residences at Emerson Park - 70' Townhomes
About the Builder
- The Residences at Emerson Park - 70' Townhomes
- The Residences at Emerson Park - 83' Townhomes
- 1122 Darity St
- Bronson's Ridge - Trail Townhomes
- Bronson's Ridge - Cottage Alley Collection
- Bronson's Ridge - Executive Collection
- 802 Emerald Grove St
- 612 Emerald Grove St
- 518 Emerald Grove St
- Eden Crest
- Bronson Peak - Valencia Collection
- Bronson Peak - Juniper Collection
- Bronson Peak - Seville Collection
- Bronson Peak - Hamlin Collection
- 823 Emerald Grove St
- Avian Pointe - Townhomes
- Emerson Pointe - Eco Grand Series
- Emerson Pointe - Eco Series
- Emerson Pointe - Townhome Series
- 2505 Fishermans Paradise Rd

