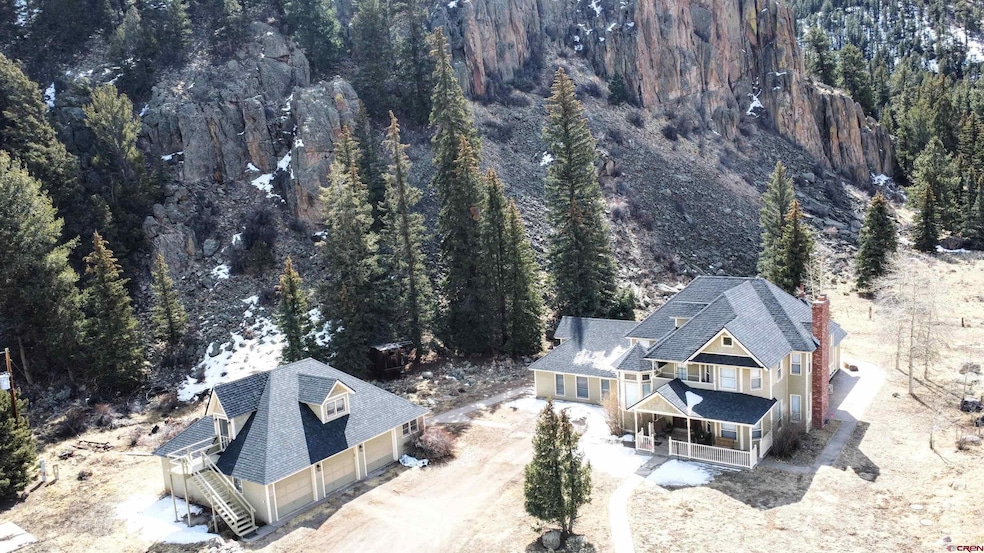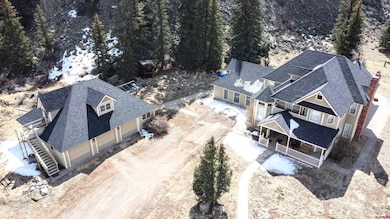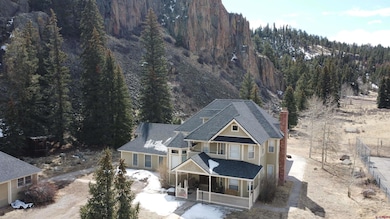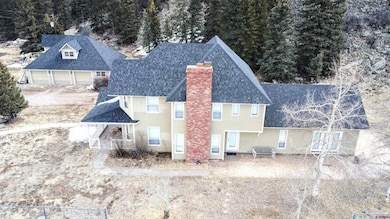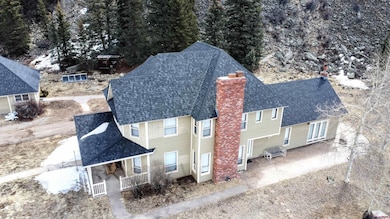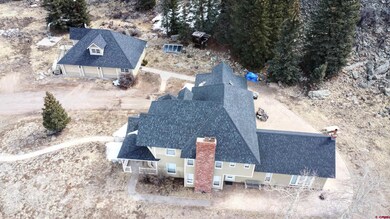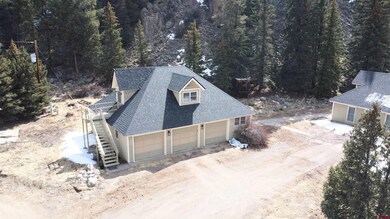Undisclosed Beaver Creek Rd South Fork, CO 81154
Estimated payment $5,573/month
Highlights
- Horses Allowed On Property
- Near a National Forest
- Victorian Architecture
- Garage Apartment
- Freestanding Bathtub
- Granite Countertops
About This Home
One of South Fork’s most iconic homes, this one-of-a-kind Western Victorian estate borders National Forest, and seamlessly blends mountain charm with timeless elegance. Set against a backdrop of stunning mountain views, this grand residence offers an unmatched living experience with space, character, and versatility. The heart of the home is an open-concept kitchen and great room, perfect for gathering and entertaining. The kitchen features gorgeous granite countertops, stainless steel Jenn-Air appliances, dark wood cabinets with slide-out shelves, and an electric downdraft oven and range. Adjacent, the great room offers a warm, inviting atmosphere with a wood-burning stove and dramatic architectural details. For formal occasions, the dining room provides an elegant space complete with a brick wood-burning fireplace and easy access to the walk-in pantry. Just off the great room is a large game or media room, ideal for hosting, or serving as a mudroom entrance from the detached 4-car garage. The first floor also includes a bright, spacious office and a front sitting room—a thoughtful layout that allows for client meetings or home business use without intruding into your private living spaces. Upstairs, retreat to a luxurious primary suite featuring its own brick fireplace, a private sitting room, and a split-design bathroom. One side features a walk-in shower, pedestal sink, and toilet, while the other boasts a clawfoot soaking tub, dual sinks with expansive counter space, and a huge walk-in closet. Two additional bedrooms and a full bath round out the second floor, while the third floor is a private guest suite, offering a spacious bedroom with mountain views, a cozy sitting room, and a 3/4 bath—ideal for visitors. Above the garage, a one-bedroom, one-bath apartment with a kitchenette offers rental potential (VRBO or long-term) or private guest accommodations. Recent upgrades include new roofs (Oct 2024) on both the home and garage, new well pump, new pressure tank, and a new 80-gallon electric water heater. Additionally, the home has Hunter Douglas shades throughout, complementing the home’s rich wood accents and exposed natural beams. Outside, you'll find an enclosed, paved tennis court ready to be revived or converted to pickleball courts for added fun. And, of course, there’s the sunny turret—a serene spot to relax, unwind, and take in panoramic views of the ever-changing sky. The back patio is already wired with electricity for a hot tub, should you want one. Electric baseboard heating supports the three fireplaces, ensuring year-round comfort. This home is a true mountain retreat, blending luxury, practicality, and unforgettable character. Important Showing Details: Buyers MUST provide proof of funds and 36 hours’ notice for showings. Please do not enter the driveway without an appointment—the property is occupied and equipped with security cameras. Thank you for your understanding.
Home Details
Home Type
- Single Family
Est. Annual Taxes
- $3,954
Year Built
- Built in 1984 | Remodeled in 2000
Home Design
- Victorian Architecture
- Architectural Shingle Roof
- Stick Built Home
Interior Spaces
- 4,651 Sq Ft Home
- Partially Furnished
- Mud Room
- Living Room with Fireplace
- Formal Dining Room
Kitchen
- Walk-In Pantry
- Oven or Range
- Microwave
- Dishwasher
- Granite Countertops
Flooring
- Carpet
- Tile
Bedrooms and Bathrooms
- 5 Bedrooms
- Primary Bedroom Upstairs
- Freestanding Bathtub
- Soaking Tub
Laundry
- Dryer
- Washer
Parking
- 4 Car Detached Garage
- Garage Apartment
Utilities
- Heating System Uses Wood
- Baseboard Heating
- Well
- Water Heater
- Septic Tank
- Septic System
- Internet Available
Additional Features
- Shed
- 2 Acre Lot
- Accessory Dwelling Unit (ADU)
- Horses Allowed On Property
Community Details
- Near a National Forest
Listing and Financial Details
- Assessor Parcel Number 2303000041
Map
Home Values in the Area
Average Home Value in this Area
Property History
| Date | Event | Price | List to Sale | Price per Sq Ft |
|---|---|---|---|---|
| 04/28/2025 04/28/25 | For Sale | $995,000 | 0.0% | $214 / Sq Ft |
| 04/18/2025 04/18/25 | Pending | -- | -- | -- |
| 04/05/2025 04/05/25 | For Sale | $995,000 | -- | $214 / Sq Ft |
Source: Colorado Real Estate Network (CREN)
MLS Number: 822636
- 56 E Frontage Rd
- 137 Rivercrest Dr
- 22 Cedar Dr
- 38 Cedar Dr
- 58 Cedar Dr
- 59 Willow St
- 464 Colorado 149
- 0 U S 160 Unit 827893
- 76 Buck St
- 222 Bristle Cone Dr
- 31098 Hwy 160
- 1-R W Hwy 160
- 2-R W Hwy 160
- 358 Escondida Dr
- 595 Skyline Dr
- 505 Skyline Dr
- 598 Skyline Dr
- 132 Big River Way
- 116 Big River Way
- 30081 W Hwy 160
