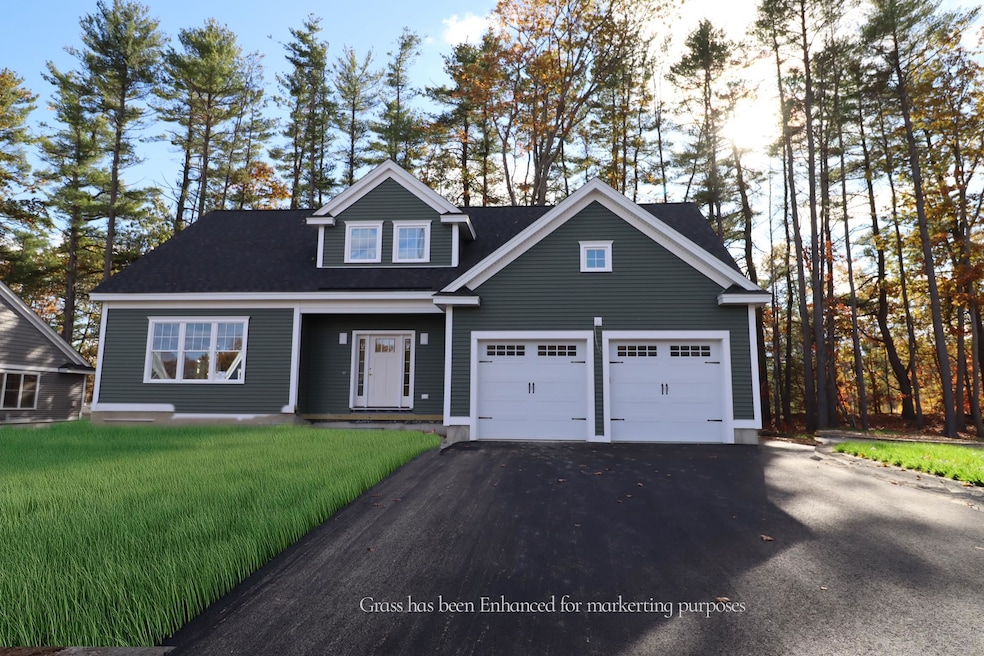Unit 1 Summerwind Place Unit 1 Greenland, NH 03840
Estimated payment $5,879/month
Highlights
- New Construction
- ENERGY STAR Certified Homes
- Wooded Lot
- Cape Cod Architecture
- Deck
- Wood Flooring
About This Home
We welcome the Cappuccino house plan to the newest 55+ community in Greenland, NH. This spacious first-floor layout augmented with 9' ceilings seamlessly integrates the kitchen, dining area, and living room. Whether you’re hosting gatherings or savoring quiet moments, this design ensures both comfort and elegance. From cozy corners to expansive rooms, this 2347+/-square foot home offers ample space for your lifestyle. Retreat to your 1st floor private suite boasts generous proportions, a walk-in closet, and a well-appointed bath. The elegant stairway, visible from the front entry, living room, and dining room, sets the tone for sophistication and warmth and draws to the second floor. Upstairs you will find a large second bedroom, a second full bath, and versatile bonus areas. Whether you need a home office, home theater, or a place for your pool table, this layout accommodates! Granite/ Quartz countertops, SS appliances, a central island, Energy Star Certification and a Smart Home Package are just a few of the impressive standard specifications included. Looking to upgrade, we have a gorgeous Design Center in Newmarket, where all the magic happens! With a private Community Clubhouse, Pickleball Courts, a Dog Park and Boccie Ball court, this community offers a beautiful spot to live and play, not to mention accessibility to everything seacoast!
Listing Agent
The Gove Group Real Estate, LLC License #052303 Listed on: 08/20/2025
Open House Schedule
-
Saturday, November 29, 202511:00 am to 2:00 pm11/29/2025 11:00:00 AM +00:0011/29/2025 2:00:00 PM +00:00Add to Calendar
Property Details
Home Type
- Condominium
Year Built
- New Construction
Lot Details
- Landscaped
- Wooded Lot
Parking
- 2 Car Garage
Home Design
- Cape Cod Architecture
- Wood Frame Construction
- Vinyl Siding
Interior Spaces
- Property has 2 Levels
- Window Screens
- Combination Dining and Living Room
- Loft
- Bonus Room
- Smart Thermostat
Kitchen
- Microwave
- ENERGY STAR Qualified Dishwasher
- Kitchen Island
Flooring
- Wood
- Carpet
- Tile
Bedrooms and Bathrooms
- 2 Bedrooms
- Main Floor Bedroom
- En-Suite Primary Bedroom
- En-Suite Bathroom
- Low Flow Plumbing Fixtures
Laundry
- Laundry Room
- Laundry on main level
Basement
- Basement Fills Entire Space Under The House
- Interior Basement Entry
Eco-Friendly Details
- Energy-Efficient Windows
- Energy-Efficient Lighting
- Energy-Efficient Insulation
- ENERGY STAR Certified Homes
- Energy-Efficient Thermostat
- Moisture Control
- Ventilation
Outdoor Features
- Deck
Schools
- Greenland Central Elementary And Middle School
- Portsmouth High School
Utilities
- Forced Air Heating and Cooling System
- Underground Utilities
- Drilled Well
- Community Sewer or Septic
Listing and Financial Details
- Legal Lot and Block 1 / 2
- Assessor Parcel Number R7
Community Details
Overview
- Summerwind Place Condos
- Summerwind Place Subdivision
- The community has rules related to deed restrictions
Amenities
- Common Area
Recreation
- Pickleball Courts
- Trails
- Snow Removal
Map
Home Values in the Area
Average Home Value in this Area
Property History
| Date | Event | Price | List to Sale | Price per Sq Ft |
|---|---|---|---|---|
| 08/20/2025 08/20/25 | For Sale | $935,900 | -- | $399 / Sq Ft |
Source: PrimeMLS
MLS Number: 5057363
- Unit 3 Summerwind Place Unit 3
- 16 Summerwind Place Unit 16
- Unit 15 Summerwind Place Unit 15
- Unit 25 Summerwind Place Unit 25
- Unit 31 Summerwind Place Unit 31
- Unit 13 Summerwind Place Unit 13
- 36 Downs Ave
- 12 Founders Square Unit A
- 104 Boxwood Path
- 64 Boxwood Path Unit 64
- 445 Ocean Rd Unit 4
- 540 Ocean Rd
- 638 Post Rd
- 26 Mariette Dr
- 92 Ridgecrest Dr
- 60 Ocean Rd
- 26 Thompson Way Unit 22
- 31 Thompson Way
- 40 Adams Park
- 163 Ocean Rd
- 31 Moulton Ave
- 6 Ireland Way
- 84 Tuttle Ln Unit B
- 24 Monarch Way Unit 107
- 5 Juniper Ln
- 43 Beechstone
- 70 Constitution Ave
- 402 White Cedar Blvd
- 416 Springbrook Cir
- 504 Springbrook Cir
- 313 Springbrook Cir
- 30 Whipple Ct
- 470 Washington Rd
- 951 Peverly Hill Rd
- 585 South Rd
- 283 Decatur Rd
- 335 Central Rd
- 99 Winnicutt Rd Unit 6
- 777 Middle Rd Unit 45
- 480 Newington Rd







