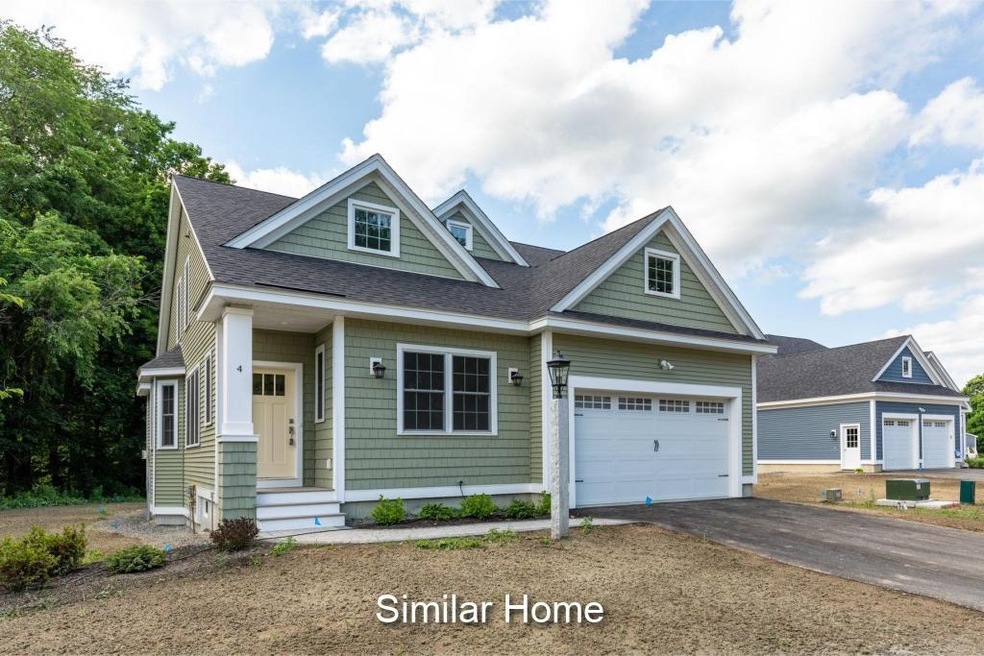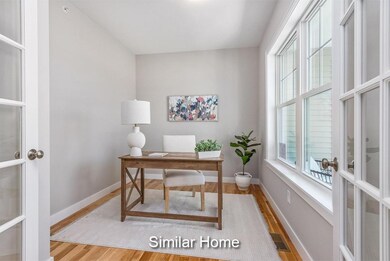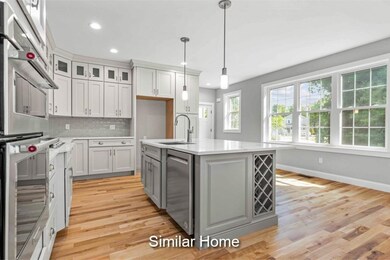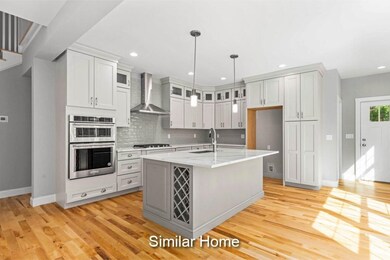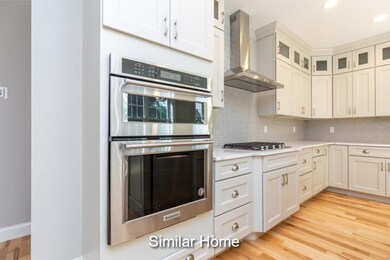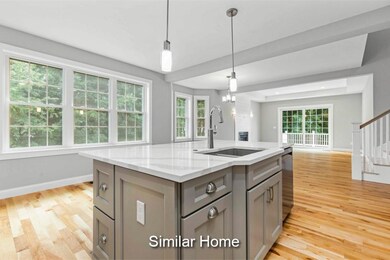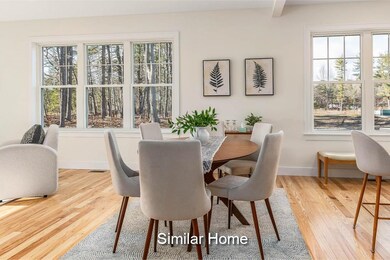Unit 15 Summerwind Place Unit 15 Greenland, NH 03840
Estimated payment $5,699/month
Highlights
- New Construction
- ENERGY STAR Certified Homes
- Loft
- Cape Cod Architecture
- Wood Flooring
- Pickleball Courts
About This Home
Come discover Greenland’s 55 + community Summerwind Place! A detached condo gives you the freedom of a single-family home, with the ease of a low-maintenance lifestyle. Welcome to The Balmalcolm, a delightful bungalow that seamlessly blends timeless craftsmanship with modern elegance. With approximately 2264+/- square feet of meticulously designed living space, this home promises comfort, convenience, and style. As you step inside, the warm hardwood floors extend a gracious welcome. Their natural beauty sets the tone for what lies ahead—a harmonious blend of form and function. The great room, bathed in natural light, becomes the heart of the home. The kitchen is more than just a culinary space; it’s a hub for connection. Granite countertops, stainless-steel appliances, and a central island create an inviting atmosphere. The primary bedroom suite on the first floor offers privacy and comfort. A walk-in closet provides ample storage, and the ensuite bath features tile flooring, double sinks, and a walk-in shower. Need a corner to work or read? A separate den or office area awaits. Ascend to the second floor, where a comfortable bedroom awaits. Adjacent to it, a loft area. Whether it’s a home office, a hobby space, or a cozy reading nook, this area adapts to your needs. The 2nd floor also boasts a full tile bath, ensuring convenience for all occupants. And don’t miss the two-car garage with direct entry- a mudroom with a half bath awaits, combining practicality w/ aesthetics.
Listing Agent
The Gove Group Real Estate, LLC License #052303 Listed on: 05/05/2025
Property Details
Home Type
- Condominium
Year Built
- Built in 2025 | New Construction
Parking
- 2 Car Garage
Home Design
- Cape Cod Architecture
- Wood Frame Construction
- Architectural Shingle Roof
- Vinyl Siding
Interior Spaces
- Property has 2 Levels
- Family Room
- Dining Room
- Den
- Loft
- Basement
- Interior Basement Entry
Kitchen
- Stove
- Microwave
- ENERGY STAR Qualified Dishwasher
- Kitchen Island
Flooring
- Wood
- Carpet
- Tile
Bedrooms and Bathrooms
- 2 Bedrooms
- En-Suite Primary Bedroom
- En-Suite Bathroom
- Walk-In Closet
- Low Flow Plumbing Fixtures
Laundry
- Laundry Room
- Laundry on main level
Home Security
Eco-Friendly Details
- Energy-Efficient Windows
- Energy-Efficient Lighting
- Energy-Efficient Insulation
- ENERGY STAR Certified Homes
- Energy-Efficient Thermostat
- Moisture Control
- Ventilation
Schools
- Greenland Central Elementary And Middle School
- Portsmouth High School
Utilities
- Central Air
- Underground Utilities
- Propane
- Drilled Well
- Shared Sewer
- Community Sewer or Septic
Additional Features
- Patio
- Landscaped
Listing and Financial Details
- Legal Lot and Block 15 / 1
- Assessor Parcel Number R7
Community Details
Overview
- Summerwind Place Condos
- Summerwind Place Subdivision
Recreation
- Pickleball Courts
- Trails
- Snow Removal
Additional Features
- Common Area
- Fire and Smoke Detector
Map
Home Values in the Area
Average Home Value in this Area
Property History
| Date | Event | Price | List to Sale | Price per Sq Ft |
|---|---|---|---|---|
| 05/05/2025 05/05/25 | For Sale | $910,450 | -- | $409 / Sq Ft |
Source: PrimeMLS
MLS Number: 5039404
- 16 Summerwind Place Unit 16
- Unit 13 Summerwind Place Unit 13
- Unit 6 Summerwind Place Unit 6
- Unit 3 Summerwind Place Unit 3
- Unit 31 Summerwind Place Unit 31
- Unit 1 Summerwind Place Unit 1
- Unit 25 Summerwind Place Unit 25
- 12 Founders Square Unit A
- 445 Ocean Rd Unit 4
- 104 Boxwood Path
- 64 Boxwood Path Unit 64
- 540 Ocean Rd
- 26 Mariette Dr
- 603 Portsmouth Ave Unit 202
- 603 Portsmouth Ave Unit 203
- 638 Post Rd
- 92 Ridgecrest Dr
- 380 Ocean Rd Unit 16
- 326 Portsmouth Ave
- 40 Adams Park
- 4 Brown Ave
- 6 Ireland Way
- 84 Tuttle Ln Unit B
- 24 Monarch Way Unit 107
- 5 Juniper Ln
- 3360 Lafayette Rd
- 43 Beechstone
- 1604 White Cedar Blvd
- 70 Constitution Ave
- 416 Springbrook Cir
- 504 Springbrook Cir
- 313 Springbrook Cir
- 470 Washington Rd
- 30 Whipple Ct
- 951 Peverly Hill Rd
- 99 Winnicutt Rd Unit 6
- 777 Middle Rd Unit 45
- 480 Newington Rd
- 1230 Islington St
- 25 Pine St
