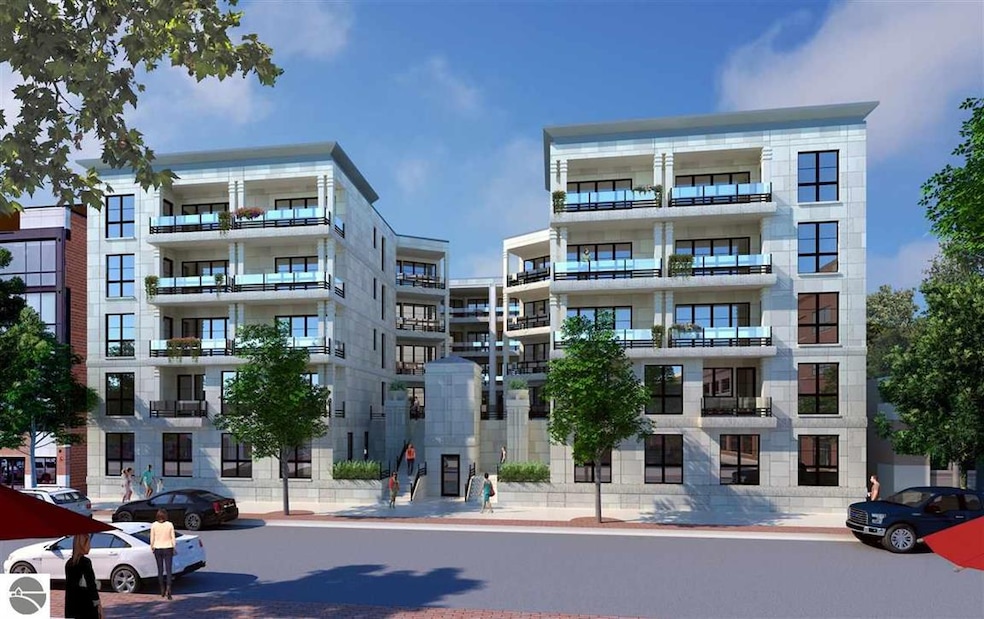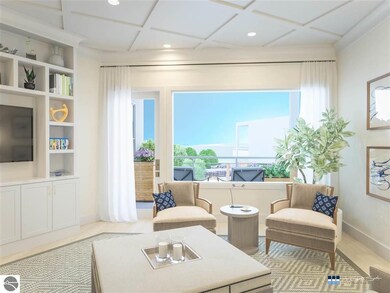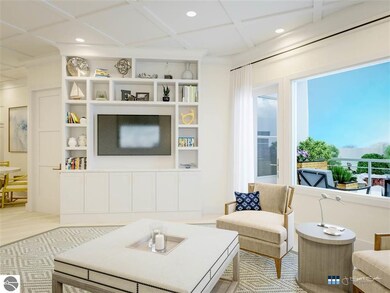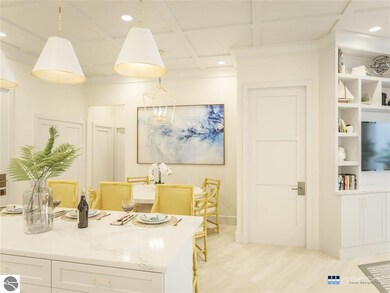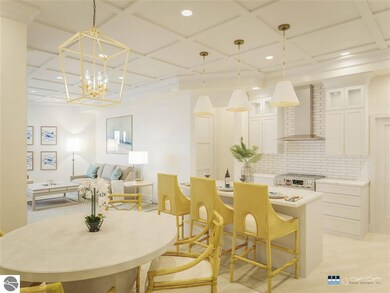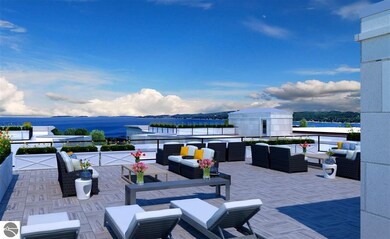
(Unit 207) 330 E State St Unit 207 Traverse City, MI 49684
Downtown Traverse City NeighborhoodEstimated payment $2,330/month
Highlights
- Solid Surface Countertops
- Elevator
- 45 Car Attached Garage
- Central Grade School Rated A-
- Balcony
- 4-minute walk to American Legion Park
About This Home
PENINSULA PLACE - a five story, 42 unit residential condominium project in the heart of downtown Traverse City. Located on State Street near the Historic Park Place Hotel and Boardman River, Peninsula Place is within walking distance of everything that downtown Traverse city has to offer. Be a part of this luxurious condominium community with well-appointed amenities, quality craftsmanship and attention to detail. Floor 1 is parking, Floor 2 and 3 are Short Term Rental Approved. Floors 4 and 5 have Bay Views on N Side of Building. Rooftop Garden. To Be Built, Groundbreaking Target is July 2021. Completion spring/summer 2023. Sizes range from 796-1545+ SQ FT. Indoor parking subject to availability on site at additional cost. Marketing Brochure and Layouts available online. Prices from $336,000+
Listing Agent
@properties Christie's Int'l License #6506042006 Listed on: 12/10/2020
Home Details
Home Type
- Single Family
Year Built
- Built in 2023
HOA Fees
- $300 Monthly HOA Fees
Home Design
- Home to be built
- Brick Exterior Construction
Interior Spaces
- 1,085 Sq Ft Home
- 2-Story Property
- Entrance Foyer
- Home Security System
Kitchen
- Oven or Range
- Microwave
- Dishwasher
- Solid Surface Countertops
- Disposal
Bedrooms and Bathrooms
- 1 Bedroom
- Walk-In Closet
Parking
- 45 Car Attached Garage
- Heated Garage
- Garage Door Opener
- Drive Under Main Level
Utilities
- Forced Air Heating and Cooling System
- Multiple Heating Units
- Cable TV Available
Additional Features
- Balcony
- The community has rules related to zoning restrictions
Community Details
Overview
- Peninsula Place Community
Amenities
- Elevator
Map
Home Values in the Area
Average Home Value in this Area
Tax History
| Year | Tax Paid | Tax Assessment Tax Assessment Total Assessment is a certain percentage of the fair market value that is determined by local assessors to be the total taxable value of land and additions on the property. | Land | Improvement |
|---|---|---|---|---|
| 2025 | $420 | $23,100 | $0 | $0 |
| 2024 | $389 | $21,900 | $0 | $0 |
| 2023 | $365 | $15,700 | $0 | $0 |
| 2022 | $376 | $16,200 | $0 | $0 |
| 2021 | $424 | $15,700 | $0 | $0 |
Property History
| Date | Event | Price | List to Sale | Price per Sq Ft |
|---|---|---|---|---|
| 03/24/2022 03/24/22 | Pending | -- | -- | -- |
| 03/24/2021 03/24/21 | Price Changed | $379,589 | +0.7% | $350 / Sq Ft |
| 12/10/2020 12/10/20 | For Sale | $377,098 | -- | $348 / Sq Ft |
About the Listing Agent

I have been a real estate agent for over twenty years in Traverse City, MI. I specialize in residential, waterfront and commercial sales. I grew up watching the sunrises from Old Mission Peninsula and I have lived on both East and West sides of Traverse City. I am passionate about my career and I am passionate about the Grand Traverse area.
Ken's Other Listings
Source: Northern Great Lakes REALTORS® MLS
MLS Number: 1882594
APN: 51-743-002-07
- 330 (Unit 503) E State St Unit 503
- 330 (Unit 407) E State St Unit 407
- 330 (Unit 501) E State St Unit 501
- 330 (Unit 404) E State St Unit 404
- 330 (Unit 402) E State St Unit 402
- 330 (Unit 405) E State St Unit 405
- 330 (Unit 406) E State St Unit 406
- (Unit 205) 330 E State St Unit 205
- 330 (Unit 408) E State St Unit 408
- (Unit 210) 330 E State St Unit 210
- 330 (Unit 504) E State St Unit 504
- 330 (Unit 403) E State St Unit 403
- 330 (Unit 307) E State St Unit 307
- 330 (Unit 306) E State St Unit 306
- 330 (Unit 505) E State St Unit 505
- (Unit 301) 330 E State St Unit 301
- (Unit 202) 330 E State St Unit 202
- 330 (Unit 401) E State St Unit 401
- (Unit 309) 330 E State St Unit 309
- (Unit 310) 330 E State St Unit 310
